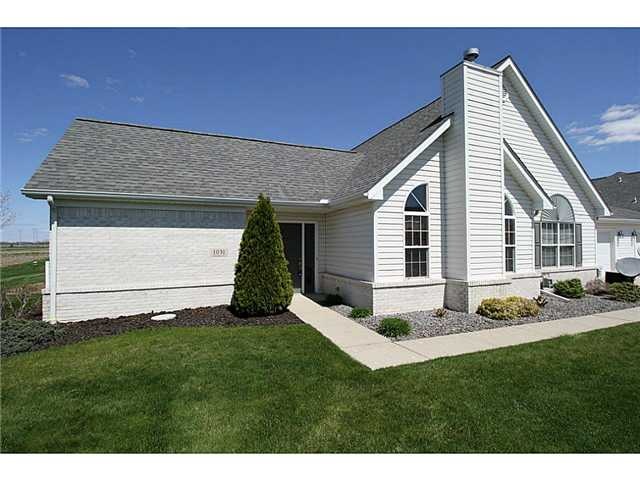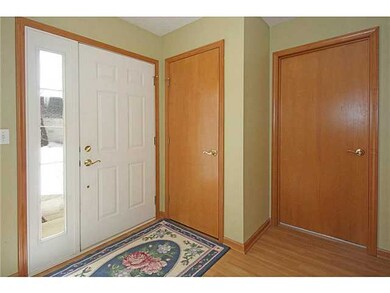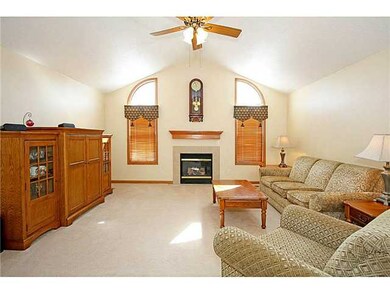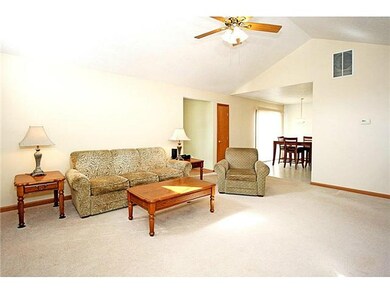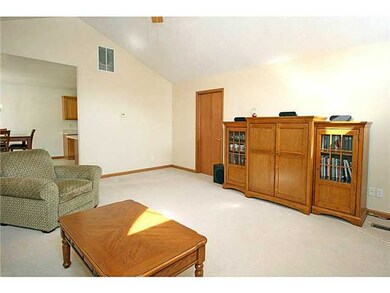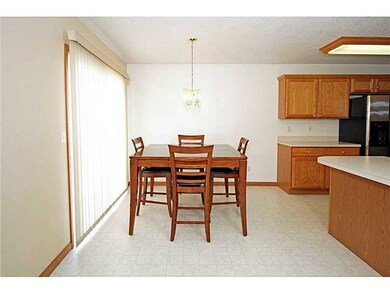1031 Mohawk Way Unit 1031M Wauseon, OH 43567
Wauseon Neighborhood
2
Beds
2
Baths
1,298
Sq Ft
2002
Built
Highlights
- End Unit
- Walk-In Closet
- Forced Air Heating and Cooling System
- 2 Car Attached Garage
- Patio
- Gas Fireplace
About This Home
As of September 2019Delightful Villa facing a Field of Dreams! Enjoy a low maint lifestyle in this 1,298 sq ft Villa featuring inviting liv rm w/vaulted ceiling & fplc. Eat-in Kit w/brkfst bar, ss appliances, newer disposal. Sliders to private patio. Master bdrm has pan ceiling, walk-in closet & priv bath. 2nd bdrm is separate from mstr w/vaulted ceiling & full bath. 1st flr laundry w/washer & dryer. Spacious 2 car.
Property Details
Home Type
- Condominium
Year Built
- Built in 2002
Lot Details
- End Unit
- Rural Setting
Home Design
- Cluster Home
- Slab Foundation
- Shingle Roof
- Vinyl Siding
Interior Spaces
- 1,298 Sq Ft Home
- Gas Fireplace
- Family Room with Fireplace
Kitchen
- Oven
- Range
- Gas Stub for Range
- Microwave
- Dishwasher
- Disposal
Bedrooms and Bathrooms
- 2 Bedrooms
- Walk-In Closet
- 2 Full Bathrooms
Laundry
- Laundry on main level
- Dryer
- Washer
Parking
- 2 Car Attached Garage
- Garage Door Opener
- Driveway
Outdoor Features
- Patio
Schools
- Elm Elementary School
- Wauseon High School
Utilities
- Forced Air Heating and Cooling System
- Heating System Uses Natural Gas
- 100 Amp Service
- Gas Water Heater
Community Details
- Association fees include ground maintenance, maintenance structure, snow removal
- Arrowhead Trails Subdivision
Listing and Financial Details
- Assessor Parcel Number 06-013714-04.004
Map
Create a Home Valuation Report for This Property
The Home Valuation Report is an in-depth analysis detailing your home's value as well as a comparison with similar homes in the area
Home Values in the Area
Average Home Value in this Area
Property History
| Date | Event | Price | Change | Sq Ft Price |
|---|---|---|---|---|
| 09/23/2019 09/23/19 | Sold | $148,500 | -0.7% | $114 / Sq Ft |
| 09/11/2019 09/11/19 | Pending | -- | -- | -- |
| 08/19/2019 08/19/19 | Price Changed | $149,500 | -5.3% | $115 / Sq Ft |
| 07/17/2019 07/17/19 | Price Changed | $157,900 | -3.1% | $122 / Sq Ft |
| 06/24/2019 06/24/19 | For Sale | $162,900 | +40.4% | $126 / Sq Ft |
| 08/20/2015 08/20/15 | Sold | $116,000 | -3.3% | $89 / Sq Ft |
| 07/13/2015 07/13/15 | Pending | -- | -- | -- |
| 06/29/2015 06/29/15 | Price Changed | $120,000 | -7.7% | $92 / Sq Ft |
| 02/17/2015 02/17/15 | Price Changed | $130,000 | +0.1% | $100 / Sq Ft |
| 02/16/2015 02/16/15 | Price Changed | $129,900 | -3.1% | $100 / Sq Ft |
| 02/02/2015 02/02/15 | For Sale | $134,000 | -- | $103 / Sq Ft |
Source: Northwest Ohio Real Estate Information Service (NORIS)
Source: Northwest Ohio Real Estate Information Service (NORIS)
MLS Number: 5083223
APN: 06-013714-04.004
Nearby Homes
- 928 Black Hawk Dr
- 1285 N Shoop Ave
- 0 Neva Dr Unit 6105767
- 13354 U S 20a
- 00 Glenwood
- 0 Glenwood Unit 6124946
- 755 N Harvest Ln
- 745 N Harvest Ln
- 460 Airport Hwy
- 634 Cherry St
- 210 E Elm St
- 243 Maple St
- 240 W Oak St
- 119 Cherry St
- 1270 S Park Ln
- 588 Douglas Dr
- 749 Parkside Dr
- 14900 County Road H Unit 84
- 14900 County Road H Unit 85
- 14900 County Road H Unit 66
