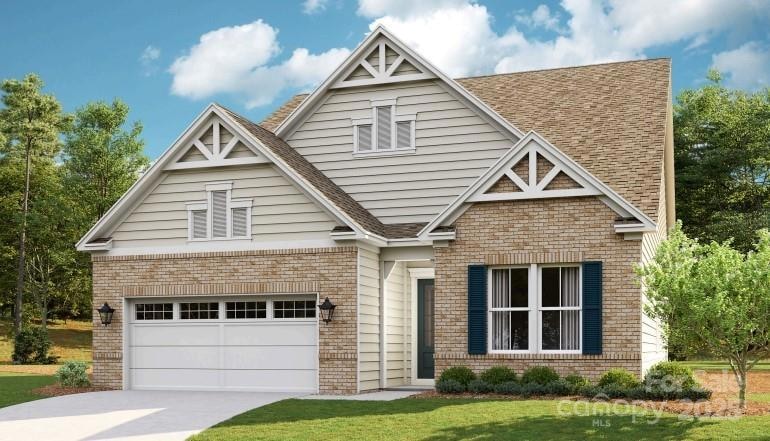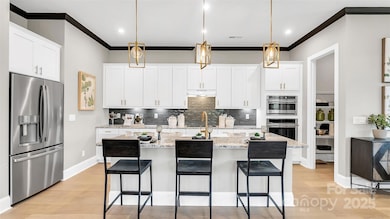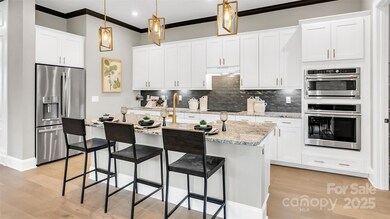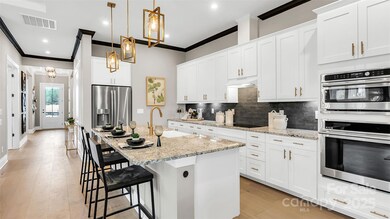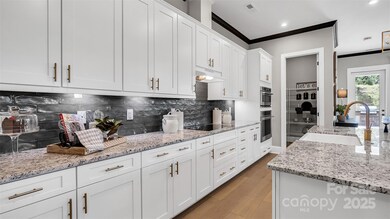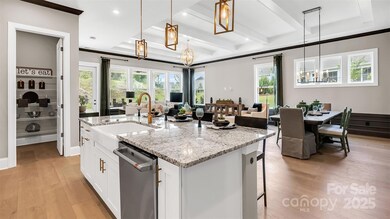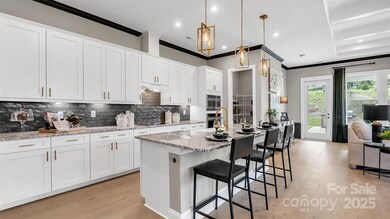
1031 Rabbit Hill Ln Waxhaw, NC 28173
Estimated payment $4,702/month
Highlights
- Fitness Center
- Senior Community
- Transitional Architecture
- New Construction
- Clubhouse
- Tennis Courts
About This Home
**NEW CONSTRUCTION** Model photos used for reference. Located just around the corner from the Amenity Center and walking trails, this 3 Bedroom, 3 Bath, Flex Room, and 2-Car Garage home features a bright, open layout. With expanded living spaces, including a 4’ extension to the Owner’s Suite, Lanai, and the Garage has also been extended 4’ for added storage space. A tile-accented linear fireplace adds a cozy, modern touch to the main living area, while the dedicated Study with French doors offers a quiet space for reading or work. The CHEF kitchen is complete with quartz countertops, upgraded cabinetry, and high-end CAFE appliances planned for everyday ease and entertaining. The home backs to a wide-open common area, creating a sense of space and privacy with no direct neighbors behind. With its prime location, spacious layout, and stylish finishes, this home is ideal for those looking to enjoy an active, relaxed lifestyle in a welcoming 55+ community.
Listing Agent
McLendon Real Estate Partners LLC Brokerage Email: mmclendon@kolter.com License #60747 Listed on: 07/16/2025
Home Details
Home Type
- Single Family
Year Built
- Built in 2025 | New Construction
HOA Fees
- $249 Monthly HOA Fees
Parking
- 2 Car Attached Garage
- Driveway
Home Design
- Transitional Architecture
- Slab Foundation
- Composition Roof
Interior Spaces
- 2,352 Sq Ft Home
- 1-Story Property
- Entrance Foyer
- Great Room with Fireplace
- Laundry Room
Kitchen
- Built-In Oven
- Gas Cooktop
- Microwave
- Dishwasher
- Disposal
Flooring
- Laminate
- Tile
Bedrooms and Bathrooms
- 3 Main Level Bedrooms
- 3 Full Bathrooms
Utilities
- Central Air
- Heating System Uses Natural Gas
- Tankless Water Heater
Additional Features
- Covered Patio or Porch
- Property is zoned RA40
Listing and Financial Details
- Assessor Parcel Number 06027538
Community Details
Overview
- Senior Community
- Firstservice Residential Association, Phone Number (704) 251-7862
- Built by Kolter Homes
- Cresswind At Wesley Chapel Subdivision, Madison Floorplan
- Mandatory home owners association
Amenities
- Clubhouse
Recreation
- Tennis Courts
- Fitness Center
Map
Home Values in the Area
Average Home Value in this Area
Property History
| Date | Event | Price | Change | Sq Ft Price |
|---|---|---|---|---|
| 07/16/2025 07/16/25 | For Sale | $691,600 | -- | $294 / Sq Ft |
Similar Homes in Waxhaw, NC
Source: Canopy MLS (Canopy Realtor® Association)
MLS Number: 4281979
- 1031 Rabbit Hill Ln
- 1039 Rabbit Hill Ln
- 1039 Rabbit Hill Ln
- 1043 Rabbit Hill Ln
- 1043 Rabbit Hill Ln
- 3023 Lake Como Dr
- 1051 Seven Sisters Ave
- 1031 Seven Sisters Ave
- 3005 Seven Sisters Ave
- 3005 Seven Sisters Ave
- 7010 Brush Creek
- 6055 Brush Creek
- 6020 Waldorf Ave
- 6015 Waldorf Ave
- Nicole Plan at Cresswind Wesley Chapel - Hepburn
- Julia Plan at Cresswind Wesley Chapel - Carson
- Lila Plan at Cresswind Wesley Chapel - Carson
- Grace Plan at Cresswind Wesley Chapel - Carson
- Emily Plan at Cresswind Wesley Chapel - Carson
- Paige Plan at Cresswind Wesley Chapel - Hepburn
- 4704 Sandtyn Dr
- 4060 Beacon Ave
- 407 Ranelagh Dr
- 1206 Brooksland Place
- 1945 Napa Valley Dr
- 9006 Foxcroft Dr
- 5049 Markfield Ln
- 1804 Hoosac Dr
- 1012 Maylen Trace
- 2104 Madeira Cir
- 4527 Red Hook Rd
- 317 Annaberg Ln
- 700 Perth Dr
- 4410 Red Hook Rd
- 3515 Herkimer Dr
- 439 Annaberg Ln
- 4419 Marys Point Rd
- 4400 Kiddle Ln
- 4915 Manchineel Ln
- 1005 Theodore Ln
