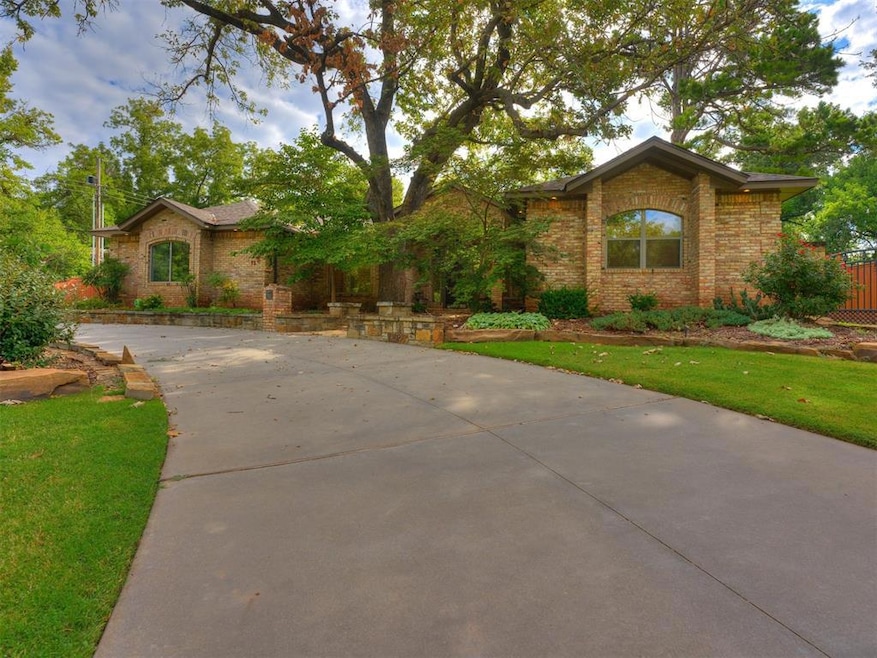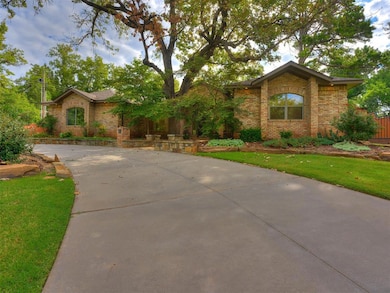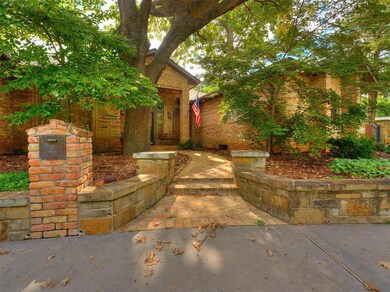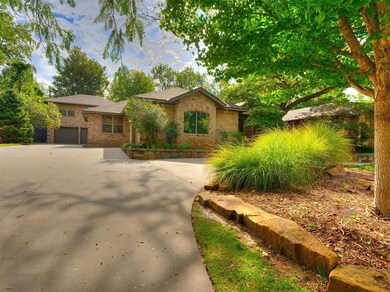
1031 S Flood Ave Norman, OK 73072
Southwest Norman NeighborhoodHighlights
- Spa
- Wooded Lot
- Wood Flooring
- McKinley Elementary School Rated A
- Traditional Architecture
- Whirlpool Bathtub
About This Home
As of April 2025This masterpiece of prestigious modernized living is a short walk from the University of Oklahoma. Built with 100-year-old Chicago bricks, this home is a stunning blend of style and comfort, offering the ideal environment to elevate your living experience. There are numerous high-end features and upgrades throughout. The abundant windows offer stunning views of the meticulous landscaping and rock wall gardens. The expansive layout features multiple levels of living space, including a welcoming living room with a beautiful floor to ceiling fireplace, a formal dining area, and a breakfast area that is bound to become your ideal space for retreat and relaxation. The heart of the home is the gourmet kitchen which boasts knotty alder cabinetry, stainless appliances, substantial counter space, and ample storage. This kitchen flows seamlessly into the great room which opens to the large, covered patio, perfect for easy-breezy entertaining. The fully fenced yard offers privacy and tranquility in your own backyard oasis. The split bedroom plan offers a luxurious and private master suite with jetted tub, private patio and hot tub. The opposite side has two bedrooms both with private baths. This home has the added advantage of a sub-basement, perfect for a home office, gym, hobby space, or teen retreat. There is an additional below ground vented SAFE room. Above the detached oversized garage is a fully equipped studio apartment with one inch oak flooring. Whether hosting pregame tailgate, or enjoying a quiet night in, this home offers the perfect backdrop for any occasion. Nestled in an established and welcoming neighborhood, this property is more than just a home; it's a lifestyle. The tree lined streets offer a peaceful escape, perfect for morning jogs or leisurely walks with family and pets.
Home Details
Home Type
- Single Family
Est. Annual Taxes
- $5,548
Year Built
- Built in 2000
Lot Details
- 0.41 Acre Lot
- West Facing Home
- Wood Fence
- Sprinkler System
- Wooded Lot
Parking
- 3 Car Detached Garage
- Garage Door Opener
Home Design
- Traditional Architecture
- Combination Foundation
- Brick Frame
- Composition Roof
Interior Spaces
- 4,653 Sq Ft Home
- Multi-Level Property
- Ceiling Fan
- Fireplace Features Masonry
- Window Treatments
- Inside Utility
- Laundry Room
- Basement
Kitchen
- Double Oven
- Electric Oven
- Built-In Range
- Microwave
- Dishwasher
- Wood Stained Kitchen Cabinets
- Disposal
Flooring
- Wood
- Carpet
- Tile
Bedrooms and Bathrooms
- 4 Bedrooms
- In-Law or Guest Suite
- Whirlpool Bathtub
Home Security
- Home Security System
- Fire and Smoke Detector
Outdoor Features
- Spa
- Covered patio or porch
Schools
- Mckinley Elementary School
- Alcott Middle School
- Norman High School
Utilities
- Geothermal Heating and Cooling
- High Speed Internet
Listing and Financial Details
- Legal Lot and Block 7 / 1
Ownership History
Purchase Details
Home Financials for this Owner
Home Financials are based on the most recent Mortgage that was taken out on this home.Purchase Details
Map
Similar Homes in Norman, OK
Home Values in the Area
Average Home Value in this Area
Purchase History
| Date | Type | Sale Price | Title Company |
|---|---|---|---|
| Warranty Deed | $997,000 | First American Title | |
| Warranty Deed | $997,000 | First American Title | |
| Interfamily Deed Transfer | -- | None Available |
Property History
| Date | Event | Price | Change | Sq Ft Price |
|---|---|---|---|---|
| 04/10/2025 04/10/25 | Sold | $997,000 | -23.3% | $214 / Sq Ft |
| 03/14/2025 03/14/25 | Pending | -- | -- | -- |
| 03/14/2025 03/14/25 | For Sale | $1,300,000 | -- | $279 / Sq Ft |
Tax History
| Year | Tax Paid | Tax Assessment Tax Assessment Total Assessment is a certain percentage of the fair market value that is determined by local assessors to be the total taxable value of land and additions on the property. | Land | Improvement |
|---|---|---|---|---|
| 2024 | $5,548 | $46,320 | $7,412 | $38,908 |
| 2023 | $5,298 | $44,114 | $7,954 | $36,160 |
| 2022 | $4,838 | $42,013 | $4,800 | $37,213 |
| 2021 | $5,100 | $42,013 | $4,800 | $37,213 |
| 2020 | $4,991 | $42,013 | $4,800 | $37,213 |
| 2019 | $5,077 | $42,013 | $4,800 | $37,213 |
| 2018 | $4,922 | $42,014 | $4,800 | $37,214 |
| 2017 | $4,978 | $42,014 | $0 | $0 |
| 2016 | $5,059 | $42,014 | $4,800 | $37,214 |
| 2015 | $4,908 | $42,014 | $4,800 | $37,214 |
| 2014 | $4,956 | $42,014 | $4,800 | $37,214 |
Source: MLSOK
MLS Number: 1159753
APN: R0040643
- 1012 Greenway Cir
- 823 S Flood Ave
- 1312 Brookside Dr
- 1032 W Lindsey St
- 1012 Mcfarland St
- 0 Franklin Dr
- 1017 Mcfarland St
- 819 W Brooks St
- 1019 Mcfarland St
- 735 S Lahoma Ave
- 1633 Normandie Dr
- 1103 A Woodland Dr
- 705 Chautauqua Ave
- 1230 Avondale Dr
- 818 W Boyd St
- 600 S Flood Ave
- 1212 Caddell Ln
- 436 Elm Ave
- 1021 W Apache St
- 1106 W Symmes St



