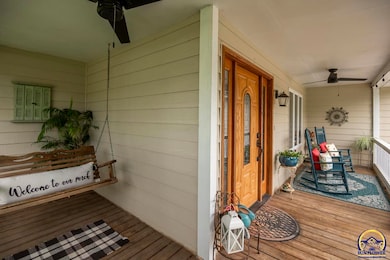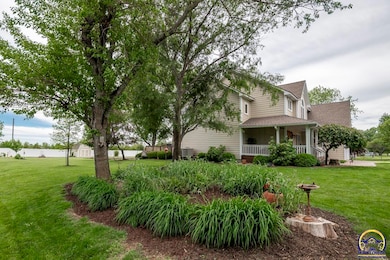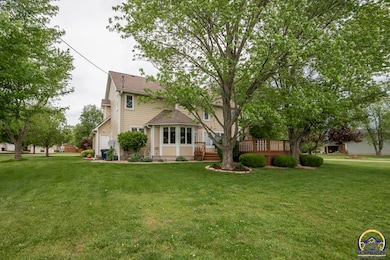
1031 Schenk St Osage City, KS 66523
Estimated payment $2,483/month
Highlights
- Deck
- No HOA
- 2 Car Attached Garage
- Recreation Room
- Covered Patio or Porch
- Living Room
About This Home
Welcome to 1031 Schenk Street – a beautifully maintained home nestled in a quiet, friendly neighborhood in Osage City. This move-in ready property boasts several recent updates including new flooring, windows, and a newer roof, offering peace of mind and modern comfort. This home has 2 air conditioners and 2 heaters, making this home as efficient as it is charming. The bills are incredibly low (even in the winter and summer months) for a home this large. You will love the oversized kitchen, the primary suite with it's own bathroom and walk-in closet. Ample storage is strategically placed throughout the home. Outside you will notice a meticulously landscaped yard and a gorgeous deck perfect for relaxing or entertaining. The front porch is both cozy and inviting, the perfect place for sipping your morning coffee. If you’re looking for a peaceful place to call home, this property offers incredible value and comfort. Come see all this one has to offer!
Home Details
Home Type
- Single Family
Est. Annual Taxes
- $5,628
Year Built
- Built in 1996
Parking
- 2 Car Attached Garage
Home Design
- Frame Construction
- Composition Roof
- Stick Built Home
Interior Spaces
- 3,098 Sq Ft Home
- 2-Story Property
- Gas Fireplace
- Living Room
- Dining Room
- Recreation Room
- Carpet
- Partially Finished Basement
Kitchen
- Oven
- Electric Range
- Microwave
- Dishwasher
- Disposal
Bedrooms and Bathrooms
- 4 Bedrooms
Laundry
- Laundry Room
- Laundry on main level
- Dryer
- Washer
Outdoor Features
- Deck
- Covered Patio or Porch
Schools
- Osage City Elementary School
- Osage City Middle School
- Osage City High School
Additional Features
- 0.57 Acre Lot
- Multiple Heating Units
Community Details
- No Home Owners Association
- Osage City Subdivision
Listing and Financial Details
- Assessor Parcel Number 8541
Map
Home Values in the Area
Average Home Value in this Area
Tax History
| Year | Tax Paid | Tax Assessment Tax Assessment Total Assessment is a certain percentage of the fair market value that is determined by local assessors to be the total taxable value of land and additions on the property. | Land | Improvement |
|---|---|---|---|---|
| 2024 | $5,629 | $37,122 | $1,768 | $35,354 |
| 2023 | $5,798 | $36,394 | $1,516 | $34,878 |
| 2022 | -- | $36,394 | $1,398 | $34,996 |
| 2021 | $0 | $26,887 | $2,374 | $24,513 |
| 2020 | $4,609 | $26,887 | $2,374 | $24,513 |
| 2019 | $4,622 | $26,093 | $1,751 | $24,342 |
| 2018 | $4,471 | $25,208 | $1,436 | $23,772 |
| 2017 | $4,359 | $24,518 | $1,436 | $23,082 |
| 2016 | $4,292 | $24,736 | $1,436 | $23,300 |
| 2015 | -- | $24,667 | $1,436 | $23,231 |
| 2013 | $3,849 | $25,577 | $1,436 | $24,141 |
Property History
| Date | Event | Price | Change | Sq Ft Price |
|---|---|---|---|---|
| 08/16/2025 08/16/25 | Pending | -- | -- | -- |
| 08/11/2025 08/11/25 | Price Changed | $369,750 | -0.1% | $119 / Sq Ft |
| 07/15/2025 07/15/25 | Price Changed | $370,000 | -3.9% | $119 / Sq Ft |
| 05/16/2025 05/16/25 | For Sale | $385,000 | -- | $124 / Sq Ft |
Similar Home in Osage City, KS
Source: Sunflower Association of REALTORS®
MLS Number: 239403
APN: 070-147-25-0-30-07-001.00-0






