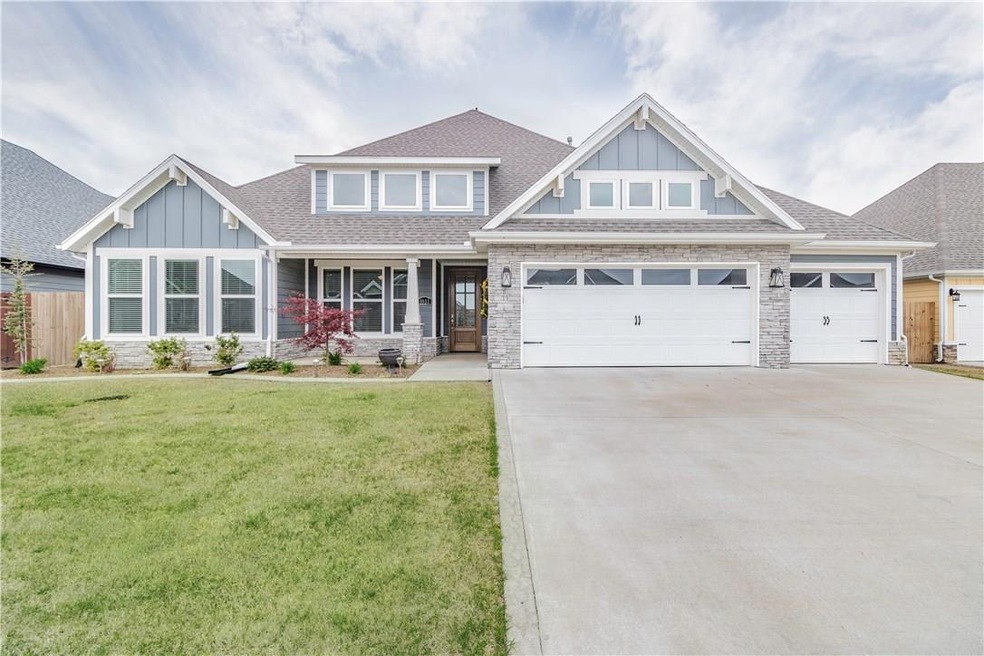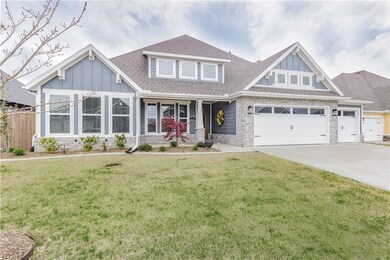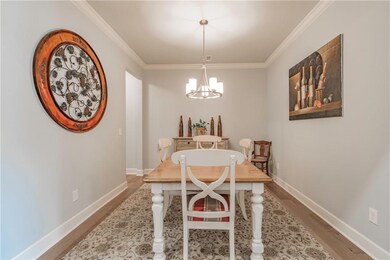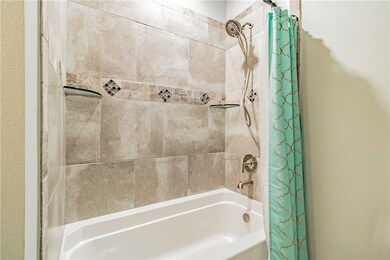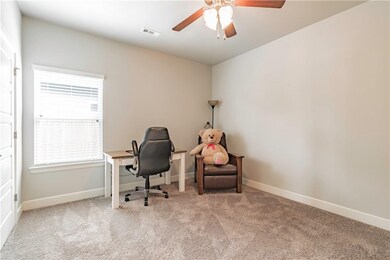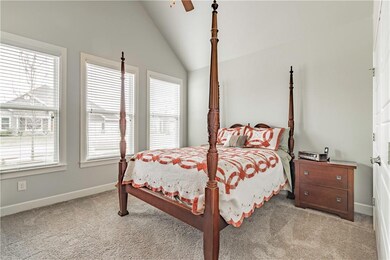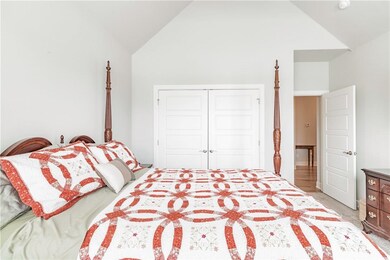
1031 Silver Maple St Centerton, AR 72719
Highlights
- Living Room with Fireplace
- Cathedral Ceiling
- Attic
- Centerton Gamble Elementary School Rated A
- Wood Flooring
- Quartz Countertops
About This Home
As of September 2022Stunning craftsman style home in Maple Estates Subdivision! This exquisite home offers 4 beds, 2.5 baths & office w/ wonderful open living space! Quality upgrades throughout inc gorgeous wood beam accents, 3cm quartz counters, designer fixtures, custom cabinetry w/ soft close hardware, under-mount sinks & central vacuum system! Cozy living room has tall ceilings & floor to ceiling gas-log fireplace. Splendid eat-in kitchen provides tiled-backsplash, pantry w/ etched glass barn door, stainless steel appliances & large center island w/ bar seating. Intimate formal dining space for gatherings. Master suite has tray ceilings, double sink vanity & free-standing soaker bathtub. Screened-in patio has corner gas-log fireplace, gazebo & hot tub making it ideal for entertaining. Large fenced backyard great for children to play! Storage available in shed. Within walking distance to Bentonville West High School, Gamble Elementary & just 5 mins to downtown Bentonville. Community including pool, clubhouse & playground to come!
Home Details
Home Type
- Single Family
Est. Annual Taxes
- $661
Year Built
- Built in 2018
Lot Details
- 10,454 Sq Ft Lot
- Privacy Fence
- Wood Fence
- Back Yard Fenced
- Landscaped
- Level Lot
HOA Fees
- $46 Monthly HOA Fees
Home Design
- Slab Foundation
- Shingle Roof
- Architectural Shingle Roof
- Masonite
Interior Spaces
- 2,599 Sq Ft Home
- 1-Story Property
- Central Vacuum
- Built-In Features
- Cathedral Ceiling
- Ceiling Fan
- Gas Log Fireplace
- Double Pane Windows
- Vinyl Clad Windows
- Living Room with Fireplace
- 2 Fireplaces
- Fire and Smoke Detector
- Washer and Dryer Hookup
- Attic
Kitchen
- Eat-In Kitchen
- Built-In Oven
- Electric Oven
- Built-In Range
- Range Hood
- Microwave
- Plumbed For Ice Maker
- Dishwasher
- ENERGY STAR Qualified Appliances
- Quartz Countertops
- Disposal
Flooring
- Wood
- Carpet
- Ceramic Tile
Bedrooms and Bathrooms
- 4 Bedrooms
- Split Bedroom Floorplan
- Walk-In Closet
Parking
- 3 Car Attached Garage
- Garage Door Opener
Outdoor Features
- Covered Patio or Porch
- Outdoor Fireplace
- Outdoor Storage
Location
- City Lot
Utilities
- Central Heating and Cooling System
- Heating System Uses Gas
- Programmable Thermostat
- Gas Water Heater
- Cable TV Available
Community Details
- Maple Estates Ph Ia Centerton Subdivision
Listing and Financial Details
- Tax Lot 21
Ownership History
Purchase Details
Home Financials for this Owner
Home Financials are based on the most recent Mortgage that was taken out on this home.Purchase Details
Home Financials for this Owner
Home Financials are based on the most recent Mortgage that was taken out on this home.Purchase Details
Home Financials for this Owner
Home Financials are based on the most recent Mortgage that was taken out on this home.Similar Homes in Centerton, AR
Home Values in the Area
Average Home Value in this Area
Purchase History
| Date | Type | Sale Price | Title Company |
|---|---|---|---|
| Warranty Deed | $530,000 | City Title & Closing | |
| Interfamily Deed Transfer | -- | None Available | |
| Warranty Deed | $339,500 | Waco Title Company | |
| Warranty Deed | $333,824 | Lenders Title Company |
Mortgage History
| Date | Status | Loan Amount | Loan Type |
|---|---|---|---|
| Open | $320,000 | New Conventional | |
| Previous Owner | $333,349 | FHA | |
| Previous Owner | $333,349 | FHA | |
| Previous Owner | $267,059 | New Conventional | |
| Previous Owner | $266,634 | Construction |
Property History
| Date | Event | Price | Change | Sq Ft Price |
|---|---|---|---|---|
| 09/09/2022 09/09/22 | Sold | $530,000 | 0.0% | $204 / Sq Ft |
| 07/24/2022 07/24/22 | Pending | -- | -- | -- |
| 07/21/2022 07/21/22 | For Sale | $530,000 | +56.1% | $204 / Sq Ft |
| 05/29/2020 05/29/20 | Sold | $339,500 | 0.0% | $131 / Sq Ft |
| 04/29/2020 04/29/20 | Pending | -- | -- | -- |
| 04/13/2020 04/13/20 | For Sale | $339,500 | +1.7% | $131 / Sq Ft |
| 03/14/2018 03/14/18 | Sold | $333,824 | 0.0% | $128 / Sq Ft |
| 02/12/2018 02/12/18 | Pending | -- | -- | -- |
| 08/30/2017 08/30/17 | For Sale | $333,824 | -- | $128 / Sq Ft |
Tax History Compared to Growth
Tax History
| Year | Tax Paid | Tax Assessment Tax Assessment Total Assessment is a certain percentage of the fair market value that is determined by local assessors to be the total taxable value of land and additions on the property. | Land | Improvement |
|---|---|---|---|---|
| 2024 | $4,800 | $110,744 | $14,600 | $96,144 |
| 2023 | $4,363 | $70,720 | $12,000 | $58,720 |
| 2022 | $4,095 | $70,720 | $12,000 | $58,720 |
| 2021 | $4,058 | $70,720 | $12,000 | $58,720 |
| 2020 | $3,714 | $64,290 | $10,400 | $53,890 |
| 2019 | $3,714 | $64,290 | $10,400 | $53,890 |
| 2018 | $661 | $10,400 | $10,400 | $0 |
Agents Affiliated with this Home
-
David Johnson
D
Seller's Agent in 2022
David Johnson
Weichert, REALTORS Griffin Company Bentonville
(501) 398-3411
6 in this area
49 Total Sales
-
Brandi Roe
B
Buyer's Agent in 2022
Brandi Roe
Collier & Associates
(479) 372-1780
6 in this area
27 Total Sales
-
Taylor Team
T
Seller's Agent in 2020
Taylor Team
Keller Williams Market Pro Realty
(479) 668-4545
24 in this area
599 Total Sales
-
Haley Dunlap
H
Buyer's Agent in 2020
Haley Dunlap
Weichert, REALTORS Griffin Company Bentonville
(479) 250-8399
2 in this area
5 Total Sales
-
Misty Mcmullen

Seller's Agent in 2018
Misty Mcmullen
McMullen Realty Group
(479) 595-5552
317 in this area
672 Total Sales
-
Angela Warner

Buyer's Agent in 2018
Angela Warner
Lindsey & Assoc Inc Branch
(479) 586-9501
17 in this area
98 Total Sales
Map
Source: Northwest Arkansas Board of REALTORS®
MLS Number: 1144182
APN: 06-05023-000
- 1041 Silver Maple St
- 1021 Red Maple St
- 1160 Silver Maple
- 1220 Red Maple St
- 1231 Silver Maple St
- 1230 Red Maple St
- 1840 Sunrise Cir
- 1240 Red Maple St
- 1250 Red Maple St
- 1260 Red Maple St
- 1841 Utopia St
- 1851 Utopia St
- 1270 Red Maple St
- 1200 Fierce Ln
- 1220 Fierce Ln
- 1830 Momi St
- 1850 Momi St
- 1840 Momi St
- 950 Moksha St
- 1840 Utopia St
