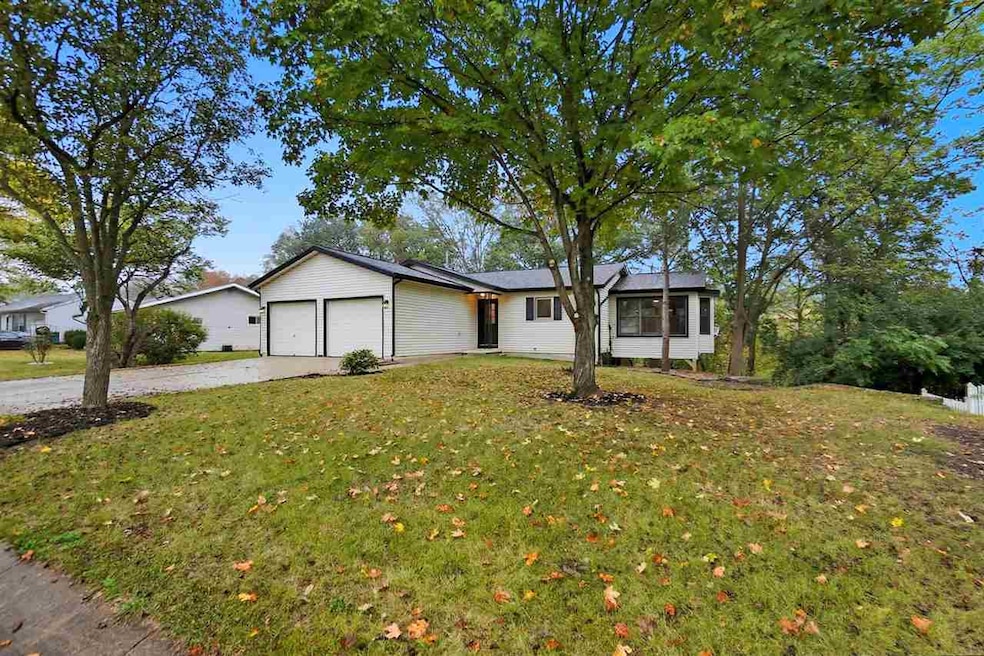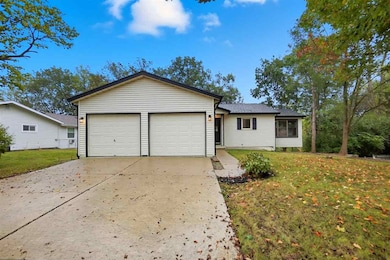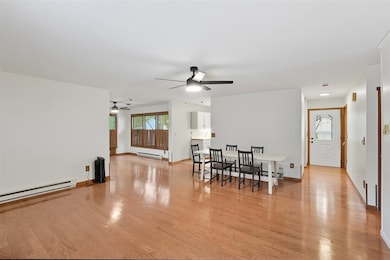
1031 SW 1st St Richmond, IN 47374
Estimated payment $1,172/month
Highlights
- Hot Property
- Ranch Style House
- 2 Car Attached Garage
- Deck
- Den
- Patio
About This Home
Amazing Opportunity Westside ranch 3-bedroom, 3-full baths, main level laundry, 2-car attached garage with walk-out basement that backs up to Whitewater Gorge. Enjoy the scenic views. The lower level offers an additional 1386 square feet with 3/4 of space finished living space. Main level features a living room, dining room with French doors to upper deck, 2-bedrooms, 2-full baths and main level laundry. The lower level offers kitchenette, dining area with/ patio doors leading to your concrete patio, bedroom, full bath and family room with entrance door. Also, utility room/storage with washer & dryer and shelving. The lot backs up to the beautiful wooded peaceful views, of the gorge. This home features plenty of windows and offers plenty of light. Imagine enjoying your morning coffee on your deck overlooking scenic views. The flooring throughout the home is all hard surface, new light fixtures throughout main level including two ceiling fans. All appliances included but not warranted. Main level Refrigerator, electric range, washer and dryer. Lower level includes electric range and washer and dryer. The walkout basement offers so many possibilities. Call Mary Mayberry at 765-969-0227 today.
Home Details
Home Type
- Single Family
Est. Annual Taxes
- $1,511
Year Built
- Built in 1995
Lot Details
- Lot Dimensions are 80x129
Parking
- 2 Car Attached Garage
Home Design
- Ranch Style House
- Shingle Roof
- Asphalt Roof
- Vinyl Siding
- Stick Built Home
Interior Spaces
- 1,386 Sq Ft Home
- Window Treatments
- Family Room Downstairs
- Living Room
- Dining Room
- Den
- Electric Range
- Washer and Dryer
- Basement
Bedrooms and Bathrooms
- 3 Bedrooms
- Bathroom on Main Level
- 3 Full Bathrooms
Outdoor Features
- Deck
- Patio
Schools
- Richmond High School
Utilities
- Baseboard Heating
- Electric Water Heater
- Water Softener is Owned
- Cable TV Available
Map
Home Values in the Area
Average Home Value in this Area
Tax History
| Year | Tax Paid | Tax Assessment Tax Assessment Total Assessment is a certain percentage of the fair market value that is determined by local assessors to be the total taxable value of land and additions on the property. | Land | Improvement |
|---|---|---|---|---|
| 2024 | $1,511 | $151,100 | $21,400 | $129,700 |
| 2023 | $1,323 | $132,300 | $18,800 | $113,500 |
| 2022 | $1,336 | $133,600 | $18,800 | $114,800 |
| 2021 | $1,242 | $124,200 | $18,800 | $105,400 |
| 2020 | $1,223 | $122,300 | $18,800 | $103,500 |
| 2019 | $1,223 | $122,300 | $18,800 | $103,500 |
| 2018 | $1,204 | $120,400 | $18,800 | $101,600 |
| 2017 | $1,188 | $118,800 | $18,800 | $100,000 |
| 2016 | $1,214 | $121,400 | $18,800 | $102,600 |
| 2014 | $2,388 | $119,400 | $18,800 | $100,600 |
| 2013 | $2,388 | $121,500 | $18,800 | $102,700 |
Property History
| Date | Event | Price | List to Sale | Price per Sq Ft | Prior Sale |
|---|---|---|---|---|---|
| 10/15/2025 10/15/25 | Price Changed | $199,900 | -5.9% | $144 / Sq Ft | |
| 09/30/2025 09/30/25 | For Sale | $212,500 | +136.1% | $153 / Sq Ft | |
| 02/24/2012 02/24/12 | Sold | $90,000 | -21.7% | $65 / Sq Ft | View Prior Sale |
| 12/19/2011 12/19/11 | Pending | -- | -- | -- | |
| 06/29/2011 06/29/11 | For Sale | $115,000 | -- | $83 / Sq Ft |
Purchase History
| Date | Type | Sale Price | Title Company |
|---|---|---|---|
| Personal Reps Deed | -- | None Available |
About the Listing Agent

Wanting the very best for my client is my number one priority. *Licensed in Indiana and Ohio* As a dedicated professional, I take pride in being an intuitive Realtor with courteous and personalized service. I know the real estate market very well and can assist you with your home selection, market analysis, negotiation, and property evaluation. I take the time to find out all of my clients "must haves" in a home purchase. With this information, I can prioritize according to the most desirable
Mary's Other Listings
Source: Richmond Association of REALTORS®
MLS Number: 10052111
APN: 89-18-05-330-526.000-030
- 635 S Q St
- 200 S 8th St
- 131 S 7th St Unit 131 Up
- 133 S 7th St Unit 133 down
- 326 1/2 S 12th St
- 1300 S 18th St
- 401 N 10th St
- 114 N 34th St
- 4100 Royal Oak Dr
- 3735 S A St
- 1817 Chester Blvd
- 3001 W Cart Rd
- 501 Hayes Arboretum Rd
- 100 W Main St Unit Apartment 3
- 300 S Washington St Unit A
- 3600 Western Ave
- 1000 W 21st St
- 4 N Shawnee Plains Ct
- 5271 Hester Rd
- 403 S High St






