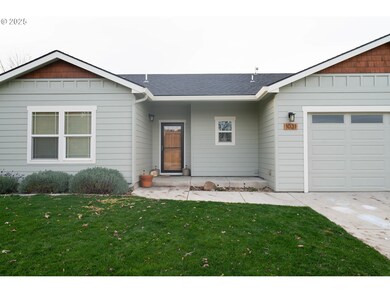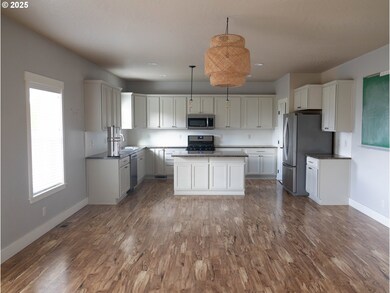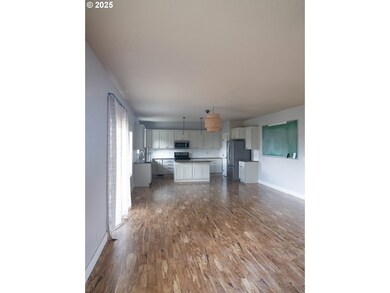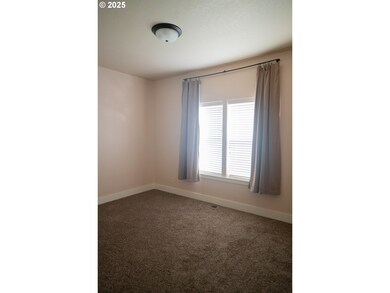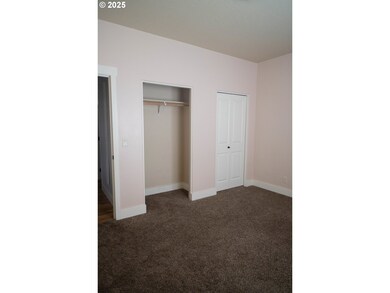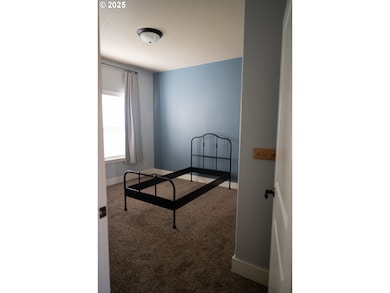1031 SW Olive Ct Hermiston, OR 97838
Estimated payment $2,674/month
3
Beds
2
Baths
2,027
Sq Ft
$210
Price per Sq Ft
Highlights
- Territorial View
- Granite Countertops
- No HOA
- High Ceiling
- Private Yard
- Stainless Steel Appliances
About This Home
Beautiful home on cue-d-sac. 3 bed 2 bath home. Open floor plan with laminate flooring. Bright kitchen perfect entertaining. Spacious primary with walk-in shower. Location is central and easy access to the interstate. Landscaped front and back yards with TUGS and fenced. Call you agent today and schedule a showing.
Home Details
Home Type
- Single Family
Est. Annual Taxes
- $5,154
Year Built
- Built in 2017
Lot Details
- 8,712 Sq Ft Lot
- Fenced
- Level Lot
- Sprinkler System
- Private Yard
- Raised Garden Beds
Parking
- 2 Car Garage
- Driveway
Home Design
- Composition Roof
- Cement Siding
- Concrete Perimeter Foundation
Interior Spaces
- 2,027 Sq Ft Home
- 1-Story Property
- High Ceiling
- Ceiling Fan
- Double Pane Windows
- Vinyl Clad Windows
- Family Room
- Living Room
- Dining Room
- Territorial Views
- Crawl Space
Kitchen
- Free-Standing Range
- Microwave
- Dishwasher
- Stainless Steel Appliances
- Granite Countertops
- Tile Countertops
- Disposal
Flooring
- Laminate
- Tile
Bedrooms and Bathrooms
- 3 Bedrooms
- 2 Full Bathrooms
Outdoor Features
- Patio
Schools
- Desert View Elementary School
- Armand Larive Middle School
- Hermiston High School
Utilities
- Forced Air Heating and Cooling System
- Heating System Uses Gas
- Gas Water Heater
- High Speed Internet
Community Details
- No Home Owners Association
Listing and Financial Details
- Assessor Parcel Number 166159
Map
Create a Home Valuation Report for This Property
The Home Valuation Report is an in-depth analysis detailing your home's value as well as a comparison with similar homes in the area
Home Values in the Area
Average Home Value in this Area
Tax History
| Year | Tax Paid | Tax Assessment Tax Assessment Total Assessment is a certain percentage of the fair market value that is determined by local assessors to be the total taxable value of land and additions on the property. | Land | Improvement |
|---|---|---|---|---|
| 2024 | $5,154 | $246,610 | $39,750 | $206,860 |
| 2023 | $5,159 | $239,430 | $38,590 | $200,840 |
| 2022 | $4,846 | $232,460 | $0 | $0 |
| 2021 | $4,878 | $225,690 | $36,380 | $189,310 |
| 2020 | $4,710 | $219,120 | $35,320 | $183,800 |
| 2018 | $4,565 | $206,550 | $33,290 | $173,260 |
| 2017 | $4,458 | $200,540 | $32,320 | $168,220 |
| 2016 | $96 | $4,325 | $4,325 | $0 |
Source: Public Records
Property History
| Date | Event | Price | List to Sale | Price per Sq Ft |
|---|---|---|---|---|
| 11/21/2025 11/21/25 | For Sale | $424,900 | -- | $210 / Sq Ft |
Source: Regional Multiple Listing Service (RMLS)
Purchase History
| Date | Type | Sale Price | Title Company |
|---|---|---|---|
| Warranty Deed | $264,165 | Amerititle | |
| Bargain Sale Deed | $25,000 | Amerititle |
Source: Public Records
Mortgage History
| Date | Status | Loan Amount | Loan Type |
|---|---|---|---|
| Open | $237,749 | New Conventional |
Source: Public Records
Source: Regional Multiple Listing Service (RMLS)
MLS Number: 752124728
APN: 166159
Nearby Homes
- 915 SW Coyote Dr
- 1175 SW Sandy Dr
- 1255 SW Sandy Dr
- 10 SW Sunrise Ct
- 751 W Joseph Ave
- 717 W Pheasant Ave
- 1030 SW 11th St Unit 91
- 1030 SW 11th St Unit 70
- 1030 SW 11th St Unit 33
- 785 W Johns Ave
- 1382 SW Riverhill Dr
- 885 W Duane Ave
- 905 SW 11th St
- 790 W Division Ave
- 1448 SW Riverhill Dr
- 1825 W Highland Ave
- 620 W Wren Ave
- 590 SW Cottonwood Dr
- 833 E Montana Ave
- 833 E Autumn Ave

