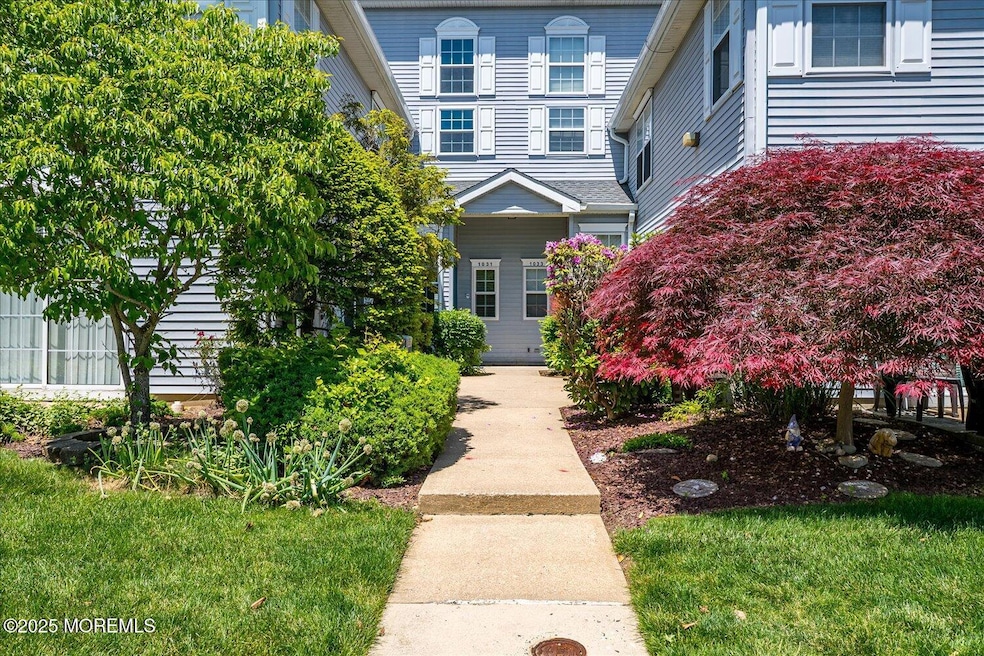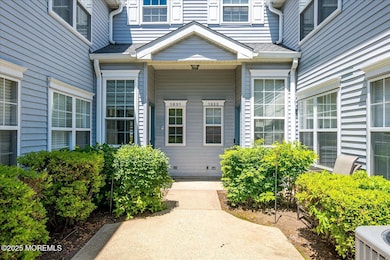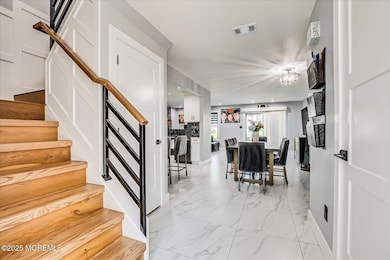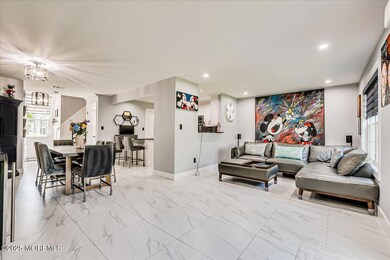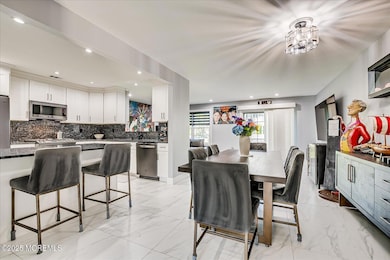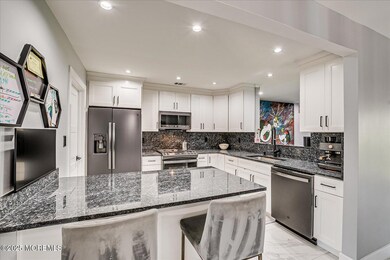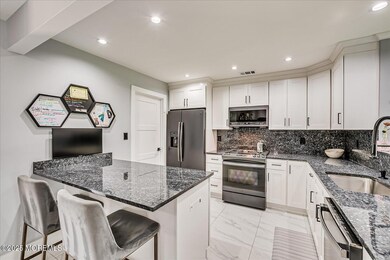
1031 Tarragon Ct Morganville, NJ 07751
Estimated payment $4,049/month
Highlights
- In Ground Pool
- Wood Flooring
- Whole House Fan
- Robertsville Elementary School Rated A-
- Granite Countertops
- Breakfast Bar
About This Home
Fully renovated 3BR, 3.5BA townhome in Point de Jardin, Marlboro. Features include an open layout, tiled floors, Blue Pearl granite counters & backsplash, large kitchen island, and high-end titanium appliances. Renovated in 2022 with all new windows, front door, back sliding door, and interior doors. Modern details throughout—crown/chair rail molding, sleek lighting, metal stair railing, and recessed lights. Upstairs offers hardwood floors, en-suite baths for all bedrooms, and a spa-like primary suite. Includes laundry room, tiled mechanical room. Prime location near shopping, dining, top schools, and commuter routes.
Listing Agent
Keller Williams Realty Central Monmouth License #1005096 Listed on: 05/24/2025

Townhouse Details
Home Type
- Townhome
Est. Annual Taxes
- $7,164
Year Built
- Built in 1992
Lot Details
- 436 Sq Ft Lot
HOA Fees
- $350 Monthly HOA Fees
Parking
- Paved Parking
Home Design
- Slab Foundation
- Shingle Roof
- Vinyl Siding
Interior Spaces
- 1,904 Sq Ft Home
- 3-Story Property
- Recessed Lighting
- Insulated Windows
- Window Treatments
- Window Screens
- Sliding Doors
- Insulated Doors
- Entrance Foyer
- Living Room
- Dining Room
- Utility Room
Kitchen
- Breakfast Bar
- Stove
- Dishwasher
- Granite Countertops
Flooring
- Wood
- Ceramic Tile
Bedrooms and Bathrooms
- 3 Bedrooms
- Primary Bathroom is a Full Bathroom
- Primary Bathroom includes a Walk-In Shower
Laundry
- Laundry Room
- Dryer
- Washer
Outdoor Features
- In Ground Pool
- Patio
Utilities
- Whole House Fan
- Forced Air Heating and Cooling System
- Heating System Uses Natural Gas
- Programmable Thermostat
- Thermostat
- Natural Gas Water Heater
Listing and Financial Details
- Assessor Parcel Number 30-00176-0000-00007-0000-C1031
Community Details
Overview
- Front Yard Maintenance
- Association fees include trash, common area, exterior maint, lawn maintenance, pool, snow removal
- Point De Jardin Subdivision
- On-Site Maintenance
Amenities
- Common Area
Recreation
- Community Pool
- Snow Removal
Pet Policy
- Dogs and Cats Allowed
Map
Home Values in the Area
Average Home Value in this Area
Tax History
| Year | Tax Paid | Tax Assessment Tax Assessment Total Assessment is a certain percentage of the fair market value that is determined by local assessors to be the total taxable value of land and additions on the property. | Land | Improvement |
|---|---|---|---|---|
| 2024 | $6,866 | $286,200 | $130,000 | $156,200 |
| 2023 | $6,866 | $286,200 | $130,000 | $156,200 |
| 2022 | $6,450 | $286,200 | $130,000 | $156,200 |
| 2021 | $6,450 | $286,200 | $130,000 | $156,200 |
| 2020 | $6,626 | $286,200 | $130,000 | $156,200 |
| 2019 | $6,626 | $286,200 | $130,000 | $156,200 |
| 2018 | $6,514 | $286,200 | $130,000 | $156,200 |
| 2017 | $6,382 | $286,200 | $130,000 | $156,200 |
| 2016 | $6,359 | $286,200 | $130,000 | $156,200 |
| 2015 | $5,927 | $282,200 | $130,000 | $152,200 |
| 2014 | $5,724 | $270,200 | $130,000 | $140,200 |
Property History
| Date | Event | Price | Change | Sq Ft Price |
|---|---|---|---|---|
| 07/15/2025 07/15/25 | Sold | $425,000 | -24.1% | $223 / Sq Ft |
| 06/04/2025 06/04/25 | Price Changed | $560,000 | -2.6% | $294 / Sq Ft |
| 05/24/2025 05/24/25 | For Sale | $575,000 | +42.0% | $302 / Sq Ft |
| 03/15/2022 03/15/22 | Sold | $405,000 | +8.0% | $213 / Sq Ft |
| 01/12/2022 01/12/22 | For Sale | $375,000 | -- | $197 / Sq Ft |
Purchase History
| Date | Type | Sale Price | Title Company |
|---|---|---|---|
| Deed | $405,000 | Arbor Title Services | |
| Deed | $126,000 | -- |
Mortgage History
| Date | Status | Loan Amount | Loan Type |
|---|---|---|---|
| Open | $384,750 | New Conventional | |
| Previous Owner | $181,100 | VA | |
| Previous Owner | $30,905 | Stand Alone Second | |
| Previous Owner | $152,056 | VA | |
| Previous Owner | $155,983 | VA |
Similar Homes in Morganville, NJ
Source: MOREMLS (Monmouth Ocean Regional REALTORS®)
MLS Number: 22514989
APN: 30-00176-0000-00007-0000-C1031
- 889 Crimson Ct
- 877 Mariposa Ct
- 25 Burr Ave
- 22 Enclosure Dr
- 437 Hancock Place
- 363 Yorkshire Place
- 199 Nathan Dr
- 158 Nathan Dr Unit 126
- 326 Mayfair Place
- 150 Nathan Dr Unit 104
- 7102 Falston Cir
- 7102 Falston Cir Unit 102
- 19 Jason Ct
- 216 Franklin Place
- 272 Fairfield Place
- 1 Westlake Ct
- 8 Isabel Ct
- 5213 Falston Cir Unit 13
- 4215 Falston Cir Unit 15
- 2208 Falston Cir
