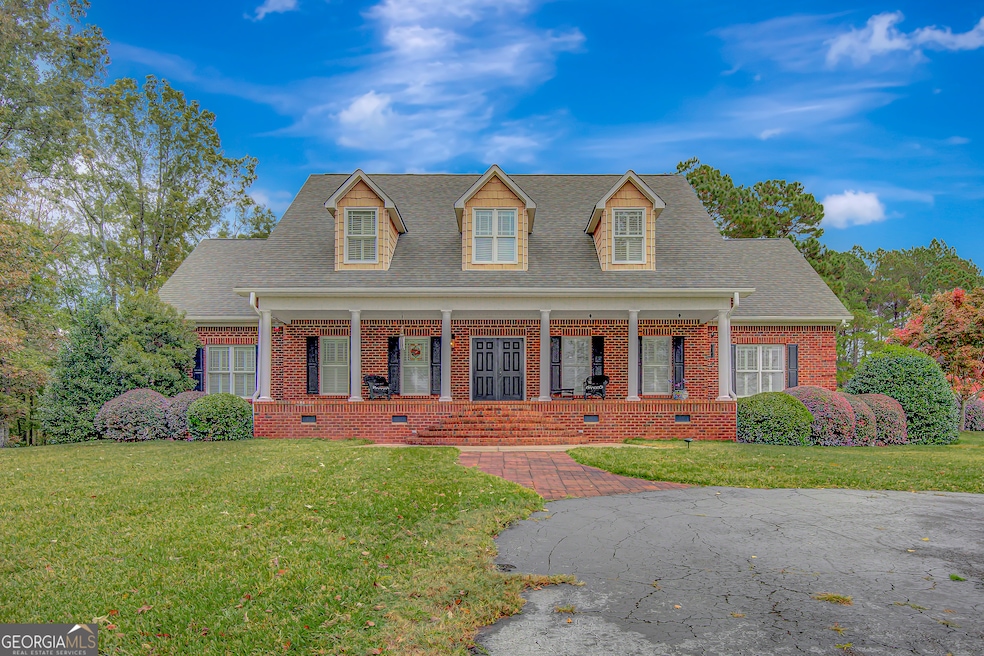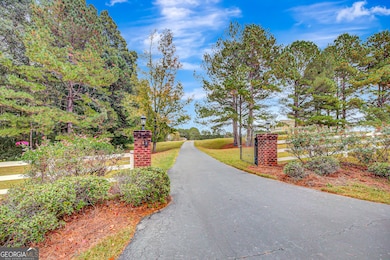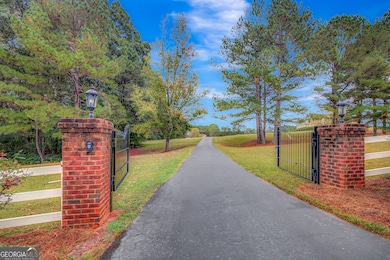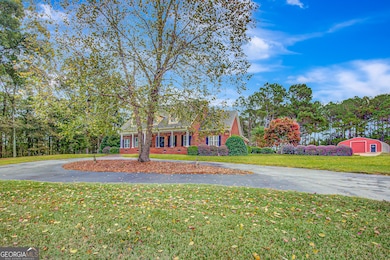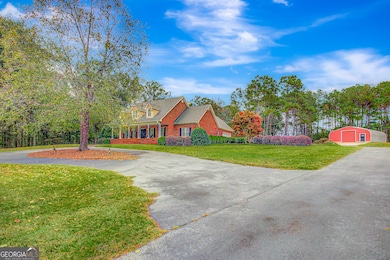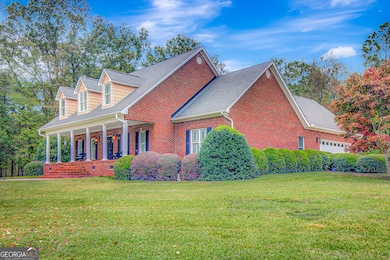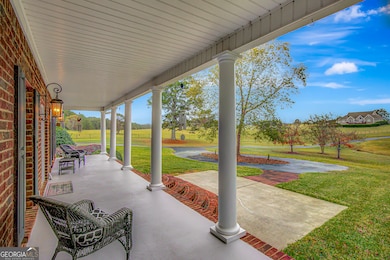1031 the Rock Rd Thomaston, GA 30286
Estimated payment $4,279/month
Highlights
- RV or Boat Parking
- Vaulted Ceiling
- Main Floor Primary Bedroom
- Dining Room Seats More Than Twelve
- Wood Flooring
- Sun or Florida Room
About This Home
ESTATE ON 10.5 ACRES... This stunning brick home welcomes you with a two-story foyer and offers 4 bedrooms and 3.5 baths. The main level features hardwood floors throughout, a spacious living room, formal dining room, and a beautiful sunroom overlooking the grounds. The large kitchen is ideal for entertaining with stainless steel appliances, trash compactor, breakfast bar, and a casual dining area. The primary suite offers a luxurious bath with a separate shower, an oversized walk-in closet, and plenty of natural light. Two additional bedrooms, including a guest suite with private bath, are also located on the main level, along with a separate laundry room. Upstairs is an expansive bedroom with full bath, perfect for guests or a bonus space. Additional highlights include: Garage with paneled walls and ceiling Extensive attic storage 30 x 40 workshop with electricity Well water system with water softener and iron filter Roof, HVAC systems (with static removal filter and all ductwork), and water heaters less than 8 years old Hail-proof roof Property enrolled in conservation for tax benefits Set on 10.5 serene acres, this home combines privacy, functionality, and enduring quality-perfect for those seeking both comfort and space. This property is part of a conservation.
Listing Agent
Keller Williams Realty Atl. Partners License #326944 Listed on: 10/31/2025

Home Details
Home Type
- Single Family
Est. Annual Taxes
- $5,496
Year Built
- Built in 2003
Lot Details
- 10.5 Acre Lot
- Fenced Front Yard
- Level Lot
- Sprinkler System
Home Design
- Composition Roof
- Four Sided Brick Exterior Elevation
Interior Spaces
- 3,669 Sq Ft Home
- 1.5-Story Property
- Tray Ceiling
- Vaulted Ceiling
- Ceiling Fan
- Double Pane Windows
- Window Treatments
- Two Story Entrance Foyer
- Great Room
- Dining Room Seats More Than Twelve
- Formal Dining Room
- Sun or Florida Room
- Crawl Space
- Expansion Attic
Kitchen
- Country Kitchen
- Breakfast Area or Nook
- Breakfast Bar
- Built-In Double Convection Oven
- Cooktop
- Microwave
- Dishwasher
- Stainless Steel Appliances
- Kitchen Island
- Trash Compactor
Flooring
- Wood
- Carpet
- Tile
Bedrooms and Bathrooms
- 4 Bedrooms | 3 Main Level Bedrooms
- Primary Bedroom on Main
- Walk-In Closet
- Double Vanity
- Bathtub Includes Tile Surround
- Separate Shower
Laundry
- Laundry in Mud Room
- Laundry Room
- Dryer
- Washer
Parking
- 2 Car Garage
- Parking Pad
- Parking Storage or Cabinetry
- Parking Accessed On Kitchen Level
- Side or Rear Entrance to Parking
- Garage Door Opener
- RV or Boat Parking
Outdoor Features
- Patio
- Separate Outdoor Workshop
- Porch
Schools
- Upson-Lee Elementary School
- Upson Lee Middle School
- Upson Lee High School
Utilities
- Central Heating and Cooling System
- Well
- Electric Water Heater
- Water Softener
- Septic Tank
- High Speed Internet
- Phone Available
- Cable TV Available
Community Details
- No Home Owners Association
- Farmington At Framar Subdivision
Listing and Financial Details
- Tax Lot 41, 62
Map
Home Values in the Area
Average Home Value in this Area
Tax History
| Year | Tax Paid | Tax Assessment Tax Assessment Total Assessment is a certain percentage of the fair market value that is determined by local assessors to be the total taxable value of land and additions on the property. | Land | Improvement |
|---|---|---|---|---|
| 2024 | $4,709 | $209,283 | $23,100 | $186,183 |
| 2023 | $4,127 | $202,452 | $23,100 | $179,352 |
| 2022 | $4,108 | $174,362 | $23,100 | $151,262 |
| 2021 | $3,252 | $149,662 | $23,100 | $126,562 |
| 2020 | $3,301 | $143,152 | $23,100 | $120,052 |
| 2019 | $3,290 | $133,405 | $23,100 | $110,305 |
| 2018 | $3,292 | $133,405 | $23,100 | $110,305 |
| 2017 | $3,244 | $122,373 | $23,100 | $99,273 |
| 2016 | $3,184 | $119,099 | $23,100 | $95,999 |
| 2015 | $3,179 | $119,099 | $4,400 | $95,999 |
| 2014 | $3,220 | $123,930 | $23,100 | $100,830 |
Property History
| Date | Event | Price | List to Sale | Price per Sq Ft |
|---|---|---|---|---|
| 10/31/2025 10/31/25 | For Sale | $725,000 | -- | $198 / Sq Ft |
Purchase History
| Date | Type | Sale Price | Title Company |
|---|---|---|---|
| Warranty Deed | -- | -- | |
| Deed | $360,000 | -- | |
| Deed | $360,000 | -- |
Source: Georgia MLS
MLS Number: 10635384
APN: 080-038
- 1518 the Rock Rd
- 3487 Yatesville Hwy
- 1570 the Rock Rd
- 88 Rock Hill School Rd
- 3682 Barnesville Hwy
- 1130 Piedmont Rd Unit TRACTS 4 & 5
- 61 ACRES Barnesville Hwy
- 0 Technology Pkwy Unit 30119
- 0 Technology Pkwy Unit 21917
- 0 Technology Pkwy Unit 30117
- Race Track Rd
- 832 Jackson Dr
- 0 Rest Haven Rd Unit 10617535
- 2200 Rest Haven Rd
- 3006 Barnesville Hwy
- 98 Mud Bridge Rd
- 28 Mud Bridge Rd
- 2222 Barnesville Hwy
- 1972 Rest Haven Rd
- 2724 Barnesville St
- 314 W Gordon St Unit . 1
- 320 Veterans Dr
- 101 Owens Ln
- 202 Larson Ln
- 50 S Jackson St Unit 404
- 50 S Jackson St Unit 501
- 139 Hunts Mill Cir
- 600 Holiday Cir
- 1340 Maple Dr
- 308 Wynterhall Dr
- 1030 S Hill St
- 521 W Agency St
- 90 E Agency St
- 170 E Agency St
- 2101 Williamson Rd
- 1764 Cheryl Ave
- 1763 Park Ct
- 701 Carver Rd
- 600 S Pine Hill Rd
- 1802 Carrington Dr
