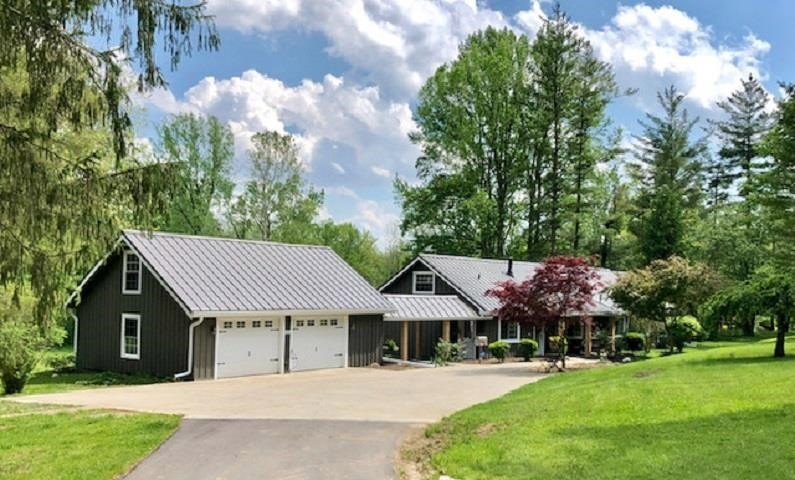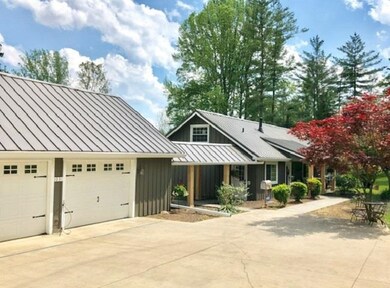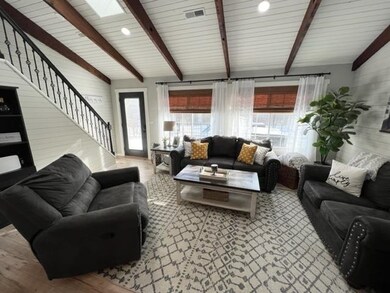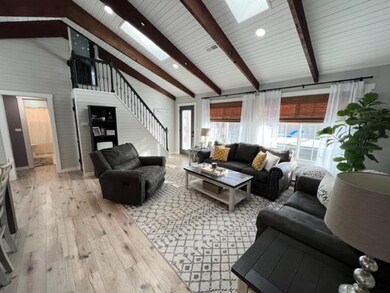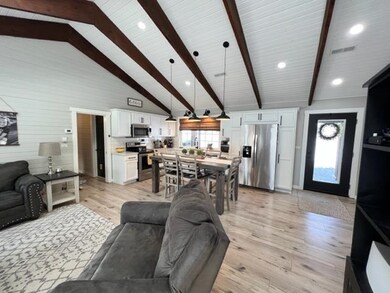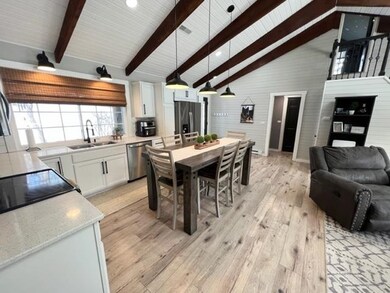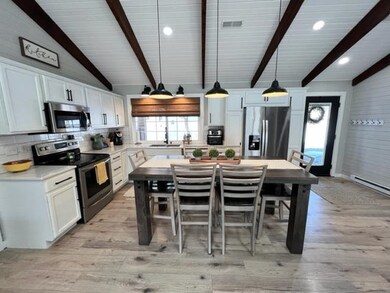
1031 Toschlog Rd Richmond, IN 47374
Estimated Value: $233,000 - $324,000
Highlights
- In Ground Pool
- Main Floor Bedroom
- First Floor Utility Room
- 1.5-Story Property
- Covered patio or porch
- 5 Car Garage
About This Home
As of February 2023It’s hard to beat the appeal of this picturesque home situated just outside of Richmond city limits with an amazing country feel. Sitting on just over 4 acres, you’ll enjoy the secluded setting w/beautiful landscape views from the front & back. The perfect property for entertaining, raising children or kicking back & enjoying life. The driving factor behind the appeal of this property must be the concept of, “no stone left unturned”. Every inch of the property has been renovated/remodeled. This includes the entire interior & exterior of the home, the 2 car partially att. garage & the 40x60 heated finished barn. As you walk in, you’ll be welcomed by a stunning great room that features the LR & kitchen w/vaulted ceilings & reclaimed wood beams. The mudroom has new luxury cabinetry for storage. 4 brs with a possible 5th br, 2 full baths & 1 half bath. The split floor plan allows for additional privacy. Walk from the kitchen to the adorable laundry room w/built-in storage for laundry baskets and cabinets. Next you’ll walk to the master br w/a newly remodeled master bath. The master bath features a shower w/space for 2 people & 3 separate shower heads for a choice between a traditional shower or rainfall shower. You’ll notice beautiful subway tile, a dual sink base vanity & storage closet. The spacious master br has plenty of room for a king size bed & a wall to wall closet. You’ll enjoy the cozy family rm w/fireplace, dining room or possible office area. The 2nd full bath boasts heated tile floors, shower/tub combo and a large vanity. 2½ car garage that has recently been renovated, w/new pole barn metal interior, insulated & heated. The barn is heated, a/c and insulated w/electric hook up outside for an RV. Beautiful stamped concrete patio & sidewalks, gas firepit, 14x12 pavilion. The whole family is sure to love the inground pool w/ power cover. Don’t miss this! Call/text Hayley Casebolt 765-914-1189
Last Agent to Sell the Property
Coldwell Banker Lingle License #RB14045502 Listed on: 12/29/2022

Home Details
Home Type
- Single Family
Est. Annual Taxes
- $3,653
Year Built
- Built in 1966
Lot Details
- 4.06 Acre Lot
Home Design
- 1.5-Story Property
- Metal Roof
- Cedar Siding
- Stick Built Home
Interior Spaces
- 2,700 Sq Ft Home
- Gas Fireplace
- Window Treatments
- Family Room
- Living Room
- Dining Room
- First Floor Utility Room
Kitchen
- Microwave
- Dishwasher
- Disposal
Bedrooms and Bathrooms
- 5 Bedrooms
- Main Floor Bedroom
- Bathroom on Main Level
Parking
- 5 Car Garage
- Driveway
Outdoor Features
- In Ground Pool
- Covered patio or porch
Schools
- Dennis/Test Middle School
- Richmond High School
Utilities
- Central Air
- Heat Pump System
- Baseboard Heating
- Heating System Uses Propane
- Electric Water Heater
Ownership History
Purchase Details
Home Financials for this Owner
Home Financials are based on the most recent Mortgage that was taken out on this home.Purchase Details
Home Financials for this Owner
Home Financials are based on the most recent Mortgage that was taken out on this home.Similar Homes in Richmond, IN
Home Values in the Area
Average Home Value in this Area
Purchase History
| Date | Buyer | Sale Price | Title Company |
|---|---|---|---|
| Jordan Cynthia L | $455,000 | -- | |
| Casebolt Steven F | -- | -- |
Mortgage History
| Date | Status | Borrower | Loan Amount |
|---|---|---|---|
| Open | Jordan Cynthia L | $175,000 | |
| Previous Owner | Casebolt Steven F | $140,000 | |
| Previous Owner | Casebolt Steven F | $88,000 | |
| Previous Owner | Casebolt Steven F | $175,200 | |
| Previous Owner | Casebolt Steven Wt | $71,000 |
Property History
| Date | Event | Price | Change | Sq Ft Price |
|---|---|---|---|---|
| 02/06/2023 02/06/23 | Sold | $455,000 | +1.1% | $169 / Sq Ft |
| 01/03/2023 01/03/23 | Pending | -- | -- | -- |
| 12/29/2022 12/29/22 | For Sale | $449,900 | -- | $167 / Sq Ft |
Tax History Compared to Growth
Tax History
| Year | Tax Paid | Tax Assessment Tax Assessment Total Assessment is a certain percentage of the fair market value that is determined by local assessors to be the total taxable value of land and additions on the property. | Land | Improvement |
|---|---|---|---|---|
| 2024 | $3,653 | $349,900 | $28,600 | $321,300 |
| 2023 | $2,461 | $169,500 | $24,900 | $144,600 |
| 2022 | $2,446 | $169,800 | $24,900 | $144,900 |
| 2021 | $2,352 | $163,000 | $24,900 | $138,100 |
| 2020 | $2,271 | $160,800 | $24,900 | $135,900 |
| 2019 | $2,294 | $155,400 | $24,900 | $130,500 |
| 2018 | $2,271 | $156,200 | $24,900 | $131,300 |
| 2017 | $2,131 | $152,600 | $24,900 | $127,700 |
| 2016 | $1,957 | $150,800 | $24,900 | $125,900 |
| 2014 | $1,710 | $143,200 | $24,900 | $118,300 |
| 2013 | $1,710 | $139,100 | $24,900 | $114,200 |
Agents Affiliated with this Home
-
HAYLEY CASEBOLT
H
Seller's Agent in 2023
HAYLEY CASEBOLT
Coldwell Banker Lingle
(765) 914-1189
80 Total Sales
-
Frank Revalee

Buyer's Agent in 2023
Frank Revalee
Coldwell Banker Lingle
(765) 580-1342
54 Total Sales
Map
Source: Richmond Association of REALTORS®
MLS Number: 10045497
APN: 89-17-01-440-321.000-029
- 2729 Edinburgh Dr
- 2563 SW M St
- 528 SW 19th St
- 1377 Clear Creek W
- 417 SW 21st St
- 433 SW 17th St
- 1283 Salisbury Rd S
- 500 Porterfield Ave
- 442 Hillcrest Ave
- 1492 Salisbury Rd S
- 2727 Willow Dr
- 3424 Forester Ct
- 2500 W Main St
- 20 SW 15th St
- 2425 NW B St
- 3722 SW R St
- 3950 Highland Dr
- 1901 Peacock Rd
- 3217 NW B St
- 919 W Main St
- 1031 Toschlog Rd
- 1089 Toschlog Rd
- 1041 Toschlog Rd
- 1035 Toschlog Rd
- 1027 Toschlog Rd
- 880 Hidden Valley Ln
- 2263 Walnut Ln
- 2247 Walnut Ln
- 870 Hidden Valley Ln
- 860 Hidden Valley Ln
- 850 Hidden Valley Ln
- 2257 Walnut Ln
- 840 Hidden Valley Ln
- 1199 Toschlog Rd
- 2267 Walnut Ln
- 1213 Toschlog Rd
- 830 Hidden Valley Ln
- 1137 Toschlog Rd
- 2289 Walnut Ln
- 1077 Toschlog Rd
