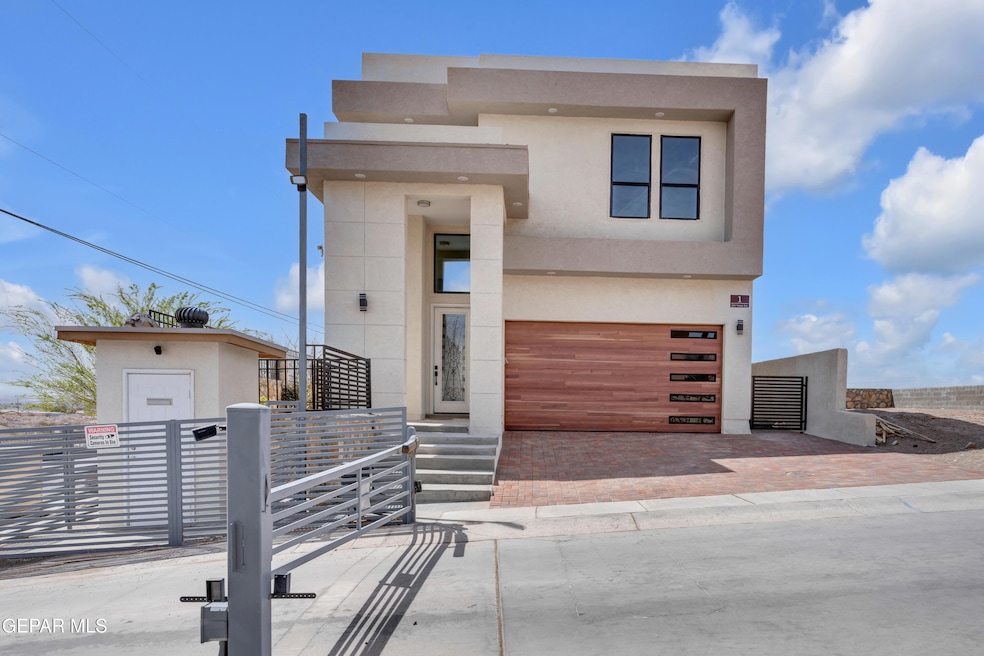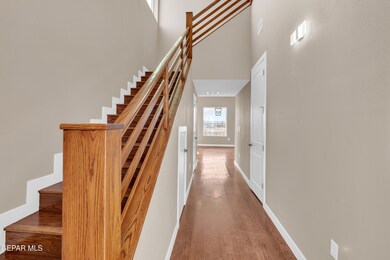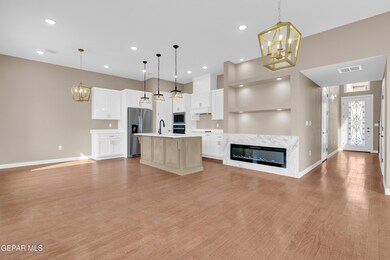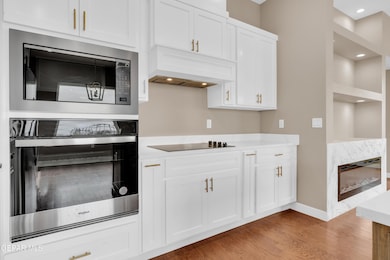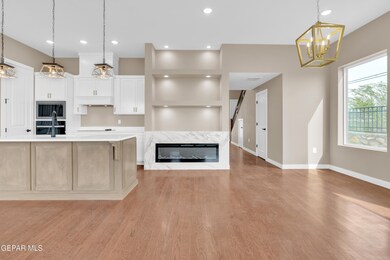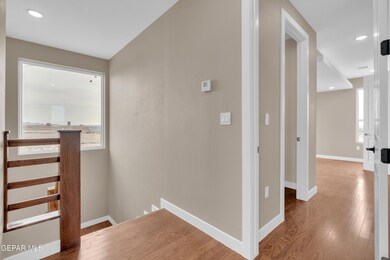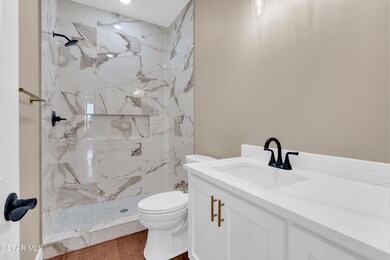1031 Vinton Ave Unit 1 Canutillo, TX 79835
Canutillo NeighborhoodEstimated payment $1,878/month
Highlights
- Located in a master-planned community
- Wood Flooring
- 1 Fireplace
- Gated Community
- Jetted Tub in Primary Bathroom
- Quartz Countertops
About This Home
Welcome home to your 2-story BUILDER MODEL near The Hospitals of Providence Transmountain--move-in ready today! A perfect upscale, lock-it & leave-it custom home with 1,740 Sq. Ft., 3 bedrooms, 2 .5 bathrooms, a 2 car garage with epoxy painted floor, this ENERGY STAR Certified home epitomizes low monthly expenses, subtle colors & beauty. Enjoy oak wood floors as you enter a welcoming foyer leading to the light-filled family room with impressive 22 foot high soaring ceiling and custom beams & clerestory windows, an open kitchen plus a pantry with a super quartz breakfast bar, upgraded stainless sinks plus electric appliances including: refrigerator, stove, dishwasher & microwave, yards of gorgeous white quartz counters, & custom raised cabinets with matte gold hardware. LOW maintenance landscaping plus a front entry with a classy herringbone patterned driveway adds to the charm of this home! Tankless heater, washer/dryer & auto garage door. Master Suite with designer closet & fab bathroom! Mountain views!
Home Details
Home Type
- Single Family
Est. Annual Taxes
- $513
Year Built
- Built in 2025
Lot Details
- 3,134 Sq Ft Lot
- Back Yard Fenced
- Xeriscape Landscape
- Property is zoned R1
HOA Fees
- $32 Monthly HOA Fees
Parking
- Attached Garage
Home Design
- Pitched Roof
- Shingle Roof
- Stucco Exterior
Interior Spaces
- 1,740 Sq Ft Home
- 2-Story Property
- Ceiling Fan
- Recessed Lighting
- 1 Fireplace
- Dining Room
- Wood Flooring
- Washer and Electric Dryer Hookup
Kitchen
- Breakfast Area or Nook
- Microwave
- Dishwasher
- Kitchen Island
- Quartz Countertops
- Stainless Steel Countertops
- Raised Panel Cabinets
- Farmhouse Sink
- Disposal
Bedrooms and Bathrooms
- 3 Bedrooms
- Primary Bedroom Upstairs
- Walk-In Closet
- Quartz Bathroom Countertops
- Dual Vanity Sinks in Primary Bathroom
- Jetted Tub in Primary Bathroom
- Hydromassage or Jetted Bathtub
Outdoor Features
- Open Patio
Schools
- Canutillo Elementary And Middle School
- Canutillo High School
Utilities
- Refrigerated Cooling System
- Forced Air Heating System
- Cable TV Available
Listing and Financial Details
- Move-in Ready
- Assessor Parcel Number T93000000000100
Community Details
Overview
- Association fees include gates
- Association Phone (915) 999-9999
- Tumbleweed Estates Subdivision
- Located in a master-planned community
- Planned Unit Development
Security
- Gated Community
Map
Home Values in the Area
Average Home Value in this Area
Tax History
| Year | Tax Paid | Tax Assessment Tax Assessment Total Assessment is a certain percentage of the fair market value that is determined by local assessors to be the total taxable value of land and additions on the property. | Land | Improvement |
|---|---|---|---|---|
| 2025 | $347 | $25,809 | $25,809 | -- |
| 2024 | $347 | $25,809 | $25,809 | -- |
| 2023 | $347 | $14,529 | $14,529 | $0 |
| 2022 | $214 | $9,836 | $9,836 | $0 |
Property History
| Date | Event | Price | List to Sale | Price per Sq Ft |
|---|---|---|---|---|
| 10/07/2025 10/07/25 | Price Changed | $340,000 | +3.0% | $195 / Sq Ft |
| 08/01/2025 08/01/25 | Price Changed | $330,000 | -4.7% | $190 / Sq Ft |
| 06/30/2025 06/30/25 | Price Changed | $346,260 | -2.4% | $199 / Sq Ft |
| 05/20/2025 05/20/25 | Price Changed | $354,888 | -5.1% | $204 / Sq Ft |
| 04/02/2025 04/02/25 | For Sale | $374,000 | -- | $215 / Sq Ft |
Source: Greater El Paso Association of REALTORS®
MLS Number: 919856
APN: T930-000-0000-0100
- 1031 Vinton Ave Unit 16
- 7221 Seventh St
- 7857 Enchanted Circle Dr
- 7350 Rosas Way
- 7828 Enchanted View Dr
- 7825 Enchanted Ridge Dr
- 7391 Del Sol Way
- 2171 Enchanted Crest Dr
- 7350 La Casa Way
- 7809 Enchanted Circle Dr
- 2166 Enchanted Brook Dr
- 7157 5th St
- 2175 Enchanted Brim Dr
- 525 Anthony Ave
- 7780 Enchanted Park Dr
- 2179 Enchanted Wind Dr
- 7722 Enchanted Ridge Dr
- 7876 Enchanted Path Dr
- 7625 Enchanted Ridge Dr
- 7868 Enchanted Path Dr
- 7825 Enchanted View Dr
- 7100 Fourth St Unit B
- 7668 Mundy Creek Dr
- 516 Logwood Ave
- 7565 Wolf Creek Dr
- 2021 Bluff Creek St
- 500 Talbot Ave Unit C-27
- 7416 Tamarack Place
- 208 Isela Rubalcava Blvd
- 481 Chicken Farm Rd Unit 4
- 481 Chicken Farm Rd Unit 3
- 1776 Cimarron Square St
- 7990 Artcraft Rd
- 7960 Morning Dawn Ave
- 1600 N Resler Dr
- 6228 Brillo Luna
- 1330 New Harvest Place
- 6125 Night Fall Place
- 6236 Grace Madriles
- 1627 Brillo Del Sol
