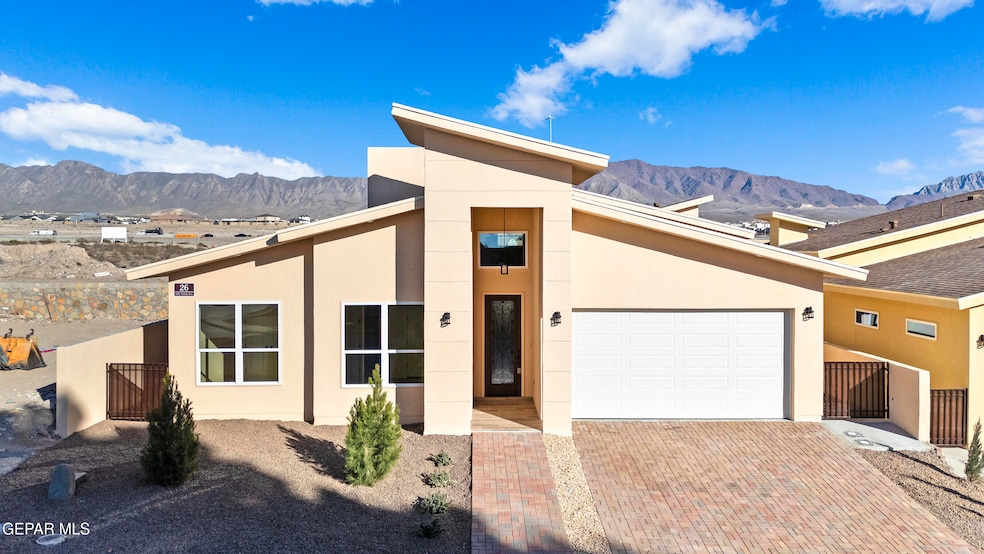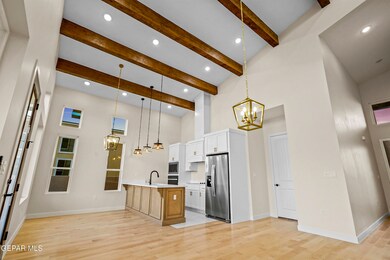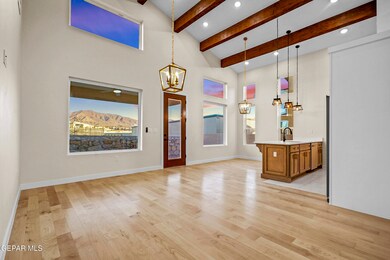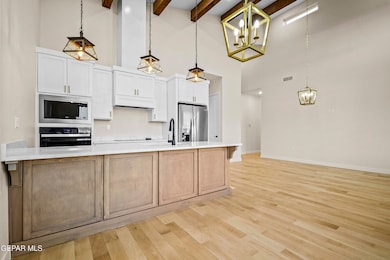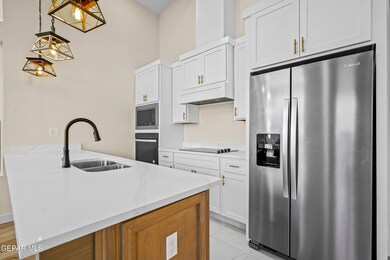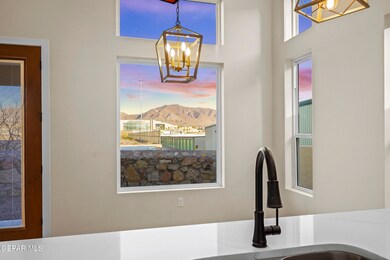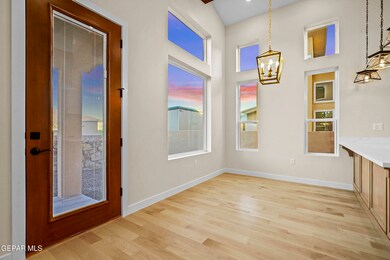1031 Vinton Ave Unit 26 Canutillo, TX 79835
Canutillo NeighborhoodEstimated payment $1,401/month
Highlights
- Primary Bedroom Suite
- Gated Community
- Quartz Countertops
- Custom Home
- Wood Flooring
- Covered Patio or Porch
About This Home
Welcome to your 1-story luxury dream home with GATED ACCESS near Abundant Living, THOP Transmountain, Schneider Electric, the Outlet Shoppes & Enchanted Hills Park. Upscale style in a lock-it & leave-it custom home with 1,320 Sq. Ft., 3 bdrms., 2 modern baths, a 2-car garage/epoxy painted floor, this ENERGY STAR Certified home epitomizes low monthly expenses, subtle colors & low maintenance. Enjoy maple wood floors as you enter a welcoming foyer leading to the light-filled family room with an impressive 18-ft. high soaring ceiling, custom beams & clerestory windows, an open kitchen plus a pantry with a super quartz breakfast bar, upgraded stainless sinks plus electric appliances including: refrigerator, stove, dishwasher & microwave, yards of gorgeous white quartz counters, & custom raised panel cabinets/matte gold hardware. Easy landscaping+ a stone paved herringbone patterned driveway adds to the charm of this home! Tankless heater, washer/dryer & auto garage opener, mop sink. Tumbleweedestates HOA
Home Details
Home Type
- Single Family
Est. Annual Taxes
- $604
Year Built
- Built in 2025
Lot Details
- 3,934 Sq Ft Lot
- Cul-De-Sac
- Privacy Fence
- Xeriscape Landscape
- Back Yard Fenced
- Property is zoned R1
HOA Fees
- $32 Monthly HOA Fees
Home Design
- Custom Home
- Patio Home
- Pitched Roof
- Shingle Roof
- Stucco Exterior
Interior Spaces
- 1,320 Sq Ft Home
- 1-Story Property
- Ceiling Fan
- Recessed Lighting
- Entrance Foyer
- Combination Dining and Living Room
- Storage Room
- Wood Flooring
- Property Views
Kitchen
- Free-Standing Electric Oven
- Microwave
- Dishwasher
- Kitchen Island
- Quartz Countertops
- Raised Panel Cabinets
- Farmhouse Sink
- Disposal
Bedrooms and Bathrooms
- 3 Bedrooms
- Primary Bedroom Suite
- Walk-In Closet
- 2 Full Bathrooms
- Quartz Bathroom Countertops
- Dual Vanity Sinks in Primary Bathroom
- Bathtub and Shower Combination in Primary Bathroom
Laundry
- Laundry Room
- Washer and Gas Dryer Hookup
Parking
- Attached Garage
- Garage Door Opener
Schools
- Canutillo Elementary And Middle School
- Canutillo High School
Utilities
- Refrigerated Cooling System
- Forced Air Heating and Cooling System
- Tankless Water Heater
- Cable TV Available
Additional Features
- Handicap Accessible
- Covered Patio or Porch
Listing and Financial Details
- Move-in Ready
- Assessor Parcel Number T93000000002600
Community Details
Overview
- Association fees include gates
- Tumbleweed Estates Homeowners Association, Phone Number (915) 999-9999
- Tumbleweed Estates Subdivision
Security
- Gated Community
Map
Home Values in the Area
Average Home Value in this Area
Tax History
| Year | Tax Paid | Tax Assessment Tax Assessment Total Assessment is a certain percentage of the fair market value that is determined by local assessors to be the total taxable value of land and additions on the property. | Land | Improvement |
|---|---|---|---|---|
| 2025 | $409 | $30,369 | $30,369 | -- |
| 2024 | $409 | $30,369 | $30,369 | -- |
| 2023 | $409 | $17,137 | $17,137 | $0 |
| 2022 | $269 | $12,336 | $12,336 | $0 |
Property History
| Date | Event | Price | Change | Sq Ft Price |
|---|---|---|---|---|
| 08/01/2025 08/01/25 | Price Changed | $249,888 | -4.9% | $189 / Sq Ft |
| 06/30/2025 06/30/25 | Price Changed | $262,680 | -2.7% | $199 / Sq Ft |
| 05/20/2025 05/20/25 | Price Changed | $269,888 | -5.0% | $204 / Sq Ft |
| 02/10/2025 02/10/25 | For Sale | $284,000 | -- | $215 / Sq Ft |
Source: Greater El Paso Association of REALTORS®
MLS Number: 916585
APN: T930-000-0000-2600
- 1031 Vinton Ave Unit 16
- 1031 Vinton Ave Unit 1
- 7221 Seventh St
- 7350 Rosas Way
- 7828 Enchanted View Dr
- 7825 Enchanted Ridge Dr
- 2171 Enchanted Crest Dr
- 7350 La Casa Way
- 7809 Enchanted Circle Dr
- 2166 Enchanted Brook Dr
- 7157 5th St
- 2175 Enchanted Brim Dr
- 525 Anthony Ave
- 7780 Enchanted Park Dr
- 747 Gold Beach Dr
- 7722 Enchanted Ridge Dr
- 7657 Red Cedar Dr
- 7876 Enchanted Path Dr
- 7625 Enchanted Ridge Dr
- 7868 Enchanted Path Dr
- 513 Phil Hansen Dr
- 7100 Fourth St Unit B
- 7821 Enchanted Nest Ln
- 516 Logwood Ave
- 2021 Bluff Creek St
- 500 Talbot Ave Unit C-27
- 7416 Tamarack Place
- 208 Isela Rubalcava Blvd
- 481 Chicken Farm Rd Unit 4
- 481 Chicken Farm Rd Unit 3
- 1776 Cimarron Square St
- 6262 Patria St Unit B
- 7990 Artcraft Rd
- 7200 Kiowa Creek Dr
- 7960 Morning Dawn Ave
- 1600 N Resler Dr
- 6228 Brillo Luna
- 1330 New Harvest Place
- 6125 Night Fall Place
- 6236 Grace Madriles
