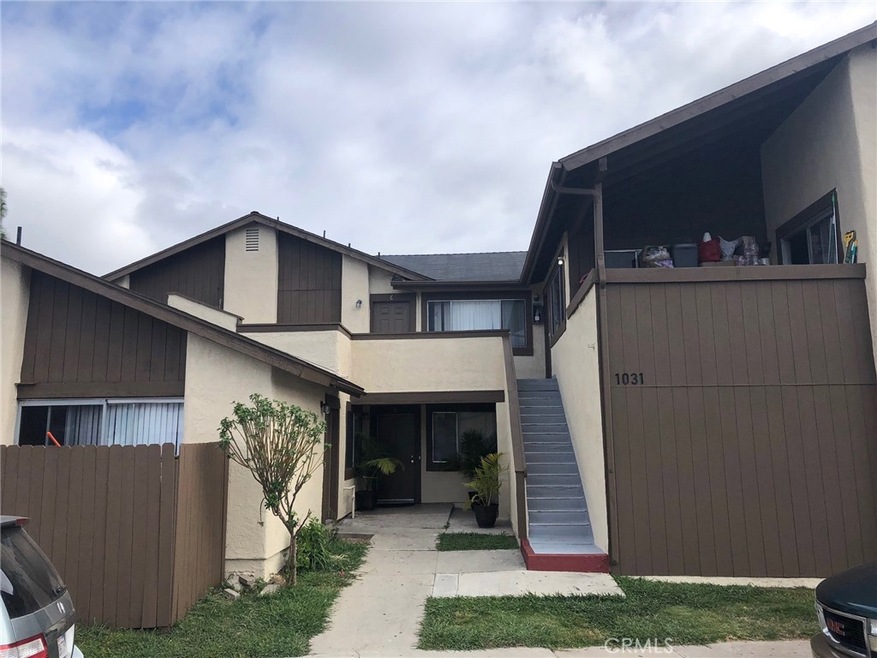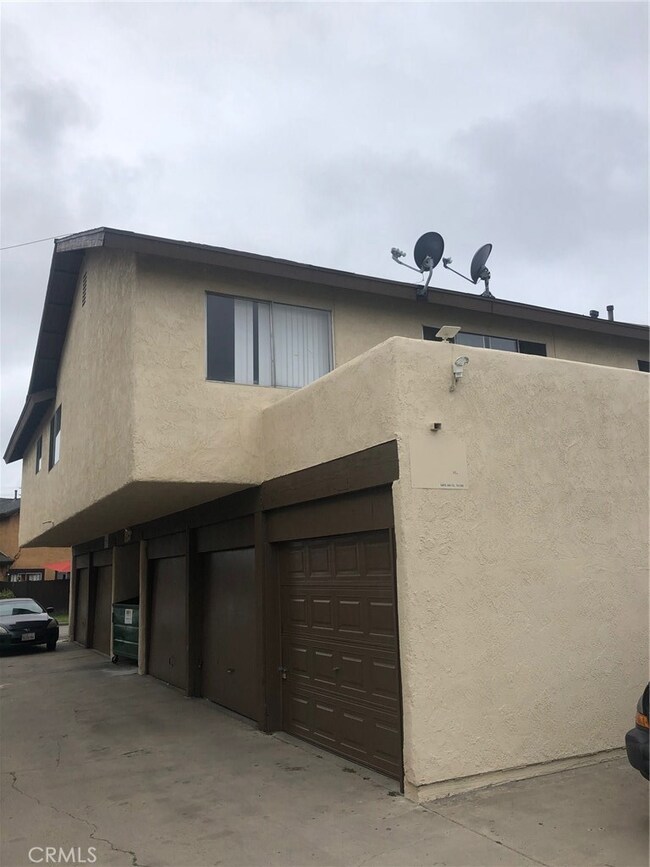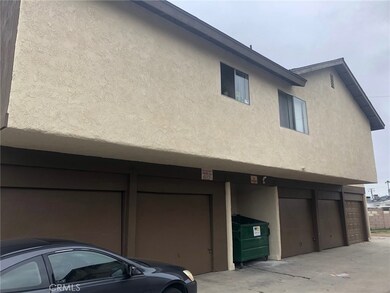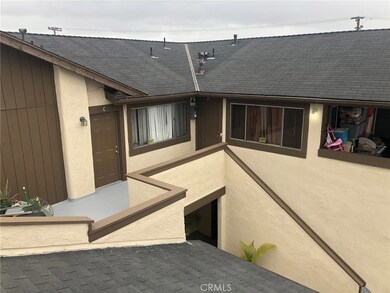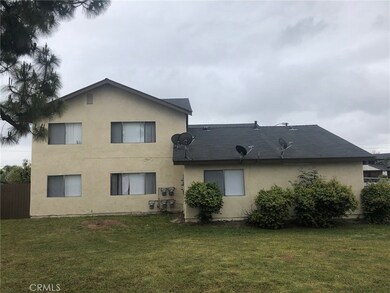
1031 W Central Ave Santa Ana, CA 92707
Sunwood Central NeighborhoodHighlights
- Living Room with Attached Deck
- Neighborhood Views
- Laundry Room
- Lawn
- Community Playground
- Community Barbecue Grill
About This Home
As of March 2022Freshly painted exterior with some wood replacement. Convenient location close to shopping, hospital and school. Not far from 55, 5, and 405
freeways. Large units, good investment for all levels of investors. Get owner-occupied interest rate for living in one unit. Room to increase rental income. Next rental increase is coming up in July, 2019. Insurance premium includes earthquake which is not required. New owner my manage it himself to reduce costs. Property to be sold "As Is".
Property Details
Home Type
- Multi-Family
Est. Annual Taxes
- $6,095
Year Built
- Built in 1977
Lot Details
- 5,880 Sq Ft Lot
- Two or More Common Walls
- Fenced
- Fence is in average condition
- Paved or Partially Paved Lot
- Irregular Lot
- No Sprinklers
- Lawn
- Back Yard
HOA Fees
- $350 Monthly HOA Fees
Parking
- 5 Car Garage
- Parking Available
- Single Garage Door
- Driveway
Home Design
- Quadruplex
- Slab Foundation
- Fire Rated Drywall
- Frame Construction
- Composition Roof
Interior Spaces
- 4,557 Sq Ft Home
- 2-Story Property
- Blinds
- Living Room with Attached Deck
- Living Room Balcony
- Neighborhood Views
Kitchen
- Gas Range
- Free-Standing Range
- Dishwasher
- Formica Countertops
- Disposal
Flooring
- Carpet
- Laminate
- Concrete
Bedrooms and Bathrooms
- 9 Bedrooms
- 7 Bathrooms
Laundry
- Laundry Room
- Dryer
Home Security
- Carbon Monoxide Detectors
- Fire and Smoke Detector
Outdoor Features
- Exterior Lighting
Utilities
- Forced Air Heating System
- Heating System Uses Natural Gas
- Natural Gas Connected
Listing and Financial Details
- Tenant pays for electricity, gas, telephone
- Tax Lot 9
- Tax Tract Number 9396
- Assessor Parcel Number 41042112
Community Details
Overview
- 4 Units
- Greenbelt
Amenities
- Community Barbecue Grill
- Picnic Area
- Laundry Facilities
Recreation
- Community Playground
Building Details
- 5 Separate Electric Meters
- 5 Separate Gas Meters
- 1 Separate Water Meter
- Electric Expense $517
- Fuel Expense $1,489
- Insurance Expense $3,016
- Maintenance Expense $2,353
- Other Expense $4,200
- Pest Control $378
- Professional Management Expense $3,908
- Supplies Expense $72
- Water Sewer Expense $2,690
- New Taxes Expense $13,750
- Operating Expense $32,613
- Gross Income $1,448
- Net Operating Income $45,557
Similar Home in Santa Ana, CA
Home Values in the Area
Average Home Value in this Area
Property History
| Date | Event | Price | Change | Sq Ft Price |
|---|---|---|---|---|
| 03/29/2022 03/29/22 | Sold | $1,530,000 | +13.3% | $336 / Sq Ft |
| 02/01/2022 02/01/22 | Pending | -- | -- | -- |
| 01/27/2022 01/27/22 | For Sale | $1,350,000 | +12.2% | $296 / Sq Ft |
| 08/01/2019 08/01/19 | Sold | $1,203,300 | -1.8% | $264 / Sq Ft |
| 06/03/2019 06/03/19 | Pending | -- | -- | -- |
| 05/21/2019 05/21/19 | Price Changed | $1,225,000 | -2.0% | $269 / Sq Ft |
| 04/16/2019 04/16/19 | For Sale | $1,250,000 | -- | $274 / Sq Ft |
Tax History Compared to Growth
Agents Affiliated with this Home
-
Rita Chang
R
Seller's Agent in 2022
Rita Chang
Pinnacle Real Estate Group
(909) 861-2800
1 in this area
42 Total Sales
-
Jessica Gong
J
Seller Co-Listing Agent in 2022
Jessica Gong
Pinnacle Real Estate Group
(909) 861-2800
1 in this area
32 Total Sales
-
Tuan Quach
T
Buyer's Agent in 2022
Tuan Quach
AmeriFund Corporation
(714) 714-0199
1 in this area
24 Total Sales
-
Amy Hsu
A
Seller's Agent in 2019
Amy Hsu
Triple-Eight Realty
(714) 821-8888
7 Total Sales
Map
Source: California Regional Multiple Listing Service (CRMLS)
MLS Number: PW19086664
APN: 410-421-12
- 1039 W Central Ave
- 2516 S Rosewood Ave
- 2606 S Rosewood Ave
- 1400 W Warner Ave Unit 60
- 2709 S Baker St
- 2406 S Pacific Ave
- 2729 S Rosewood Ave
- 2618 S Pacific Ave
- 2622 S Pacific Ave
- 1405 W Saint Gertrude Place
- 2306 S Rene Dr
- 1406 W Camden Place
- 1109 Burns Ave
- 3001 S Pacific Ave
- 3050 S Bristol St Unit 44
- 2500 S Salta St Unit 18
- 3109 S Rita Way
- 2042 S Spruce St
- 1924 W Secrest Way
- 341 Carriage Dr Unit 51
