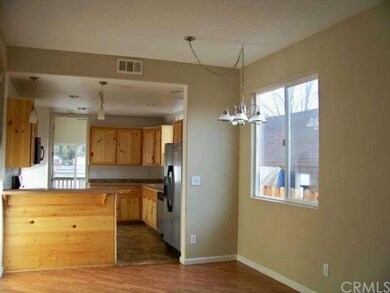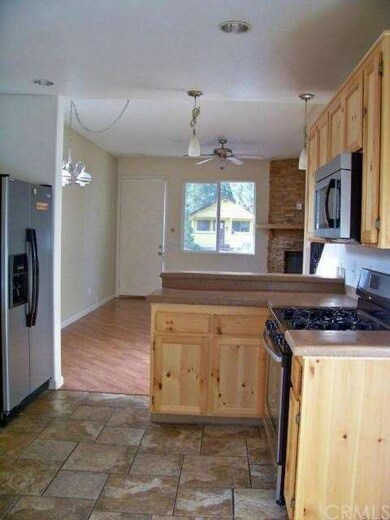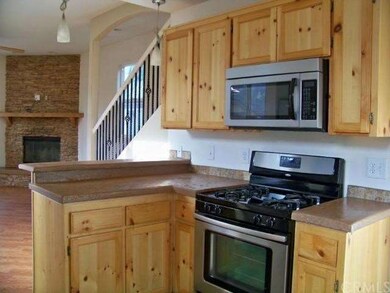
1031 W Fairway Blvd Big Bear City, CA 92314
Highlights
- Parking available for a boat
- Panoramic View
- Open Floorplan
- Big Bear High School Rated A-
- Custom Home
- Main Floor Bedroom
About This Home
As of October 2022Watch the planes take off, and view the magnificent Big Bear sunrises and sunsets over the mountains and lake, to the East and West at your beautiful 2008 owner- built 3 bedroom, 2 full bath 1,420 square foot custom cabin! Expansive mountain views, runway views, and nice lake view from the upstairs rear balcony and inside upstairs! Great location near the lake, ski areas, hiking, golf, marinas, boat ramps, and shopping!! Perfect for your vacation getaway, permanent residence or full-time or vacation rental! Freshly painted interior, decks, and balconies! Open floor plan - kitchen to living room, high ceilings, stainless appliances included, breakfast bar, pantry, many ceiling fans, central forced air heating, four decks, two of which are balconies, laundry hook-ups, & one bedroom downstairs! Appealing laminate floors in the living room, and very decorative tile floors in the kitchen and baths! Attractive sand and stone concrete countertops accent the spacious light and bright kitchen with plentiful knotty pine cabinets!! South-facing for great snow melt & lots of sun! Don’t miss this beautifully built cabin in the perfect location!
$115 per square foot - great price for this newly built home in a central location just 2 min from shopping & lake!
Last Agent to Sell the Property
CARIN BAKER
COLDWELL BANKER SKY RIDGE REALTY License #01306428 Listed on: 02/02/2012
Home Details
Home Type
- Single Family
Est. Annual Taxes
- $5,388
Year Built
- Built in 2008
Lot Details
- 2,500 Sq Ft Lot
- Lot Dimensions are 25x100
- South Facing Home
- Partially Fenced Property
- Paved or Partially Paved Lot
- Level Lot
- No Sprinklers
- Private Yard
- Back Yard
Property Views
- Lake
- Panoramic
- Mountain
Home Design
- Custom Home
- Turnkey
- Raised Foundation
- Composition Roof
- Wood Siding
Interior Spaces
- 1,420 Sq Ft Home
- Open Floorplan
- High Ceiling
- Ceiling Fan
- Recessed Lighting
- Fireplace With Gas Starter
- Double Pane Windows
- Sliding Doors
- Living Room with Fireplace
- Living Room with Attached Deck
- Combination Dining and Living Room
- Fire and Smoke Detector
Kitchen
- Breakfast Bar
- Walk-In Pantry
- Gas Oven or Range
- Cooktop
- Microwave
- Dishwasher
- Disposal
Flooring
- Carpet
- Laminate
- Tile
Bedrooms and Bathrooms
- 3 Bedrooms
- Main Floor Bedroom
- Mirrored Closets Doors
- 2 Full Bathrooms
Laundry
- Laundry Room
- Stacked Washer and Dryer
Parking
- 2 Parking Spaces
- Parking Available
- Driveway
- Paved Parking
- Off-Street Parking
- Parking available for a boat
- RV Access or Parking
Outdoor Features
- Balcony
- Wood Patio
Utilities
- Forced Air Heating System
- Heating System Uses Natural Gas
- Gas Water Heater
- Sewer Paid
- Phone System
- Cable TV Available
Community Details
- No Home Owners Association
Listing and Financial Details
- Tax Lot 15
- Tax Tract Number 2281
- Assessor Parcel Number 0311024360000
Ownership History
Purchase Details
Home Financials for this Owner
Home Financials are based on the most recent Mortgage that was taken out on this home.Purchase Details
Home Financials for this Owner
Home Financials are based on the most recent Mortgage that was taken out on this home.Purchase Details
Home Financials for this Owner
Home Financials are based on the most recent Mortgage that was taken out on this home.Purchase Details
Home Financials for this Owner
Home Financials are based on the most recent Mortgage that was taken out on this home.Purchase Details
Similar Home in Big Bear City, CA
Home Values in the Area
Average Home Value in this Area
Purchase History
| Date | Type | Sale Price | Title Company |
|---|---|---|---|
| Grant Deed | $385,000 | -- | |
| Grant Deed | $150,000 | Fidelity National Title Co | |
| Interfamily Deed Transfer | -- | California Title Company | |
| Grant Deed | $70,000 | California Title Company | |
| Grant Deed | $5,000 | Commonwealth Land Title Co |
Mortgage History
| Date | Status | Loan Amount | Loan Type |
|---|---|---|---|
| Open | $288,750 | New Conventional | |
| Previous Owner | $147,283 | FHA | |
| Previous Owner | $71,326 | Purchase Money Mortgage |
Property History
| Date | Event | Price | Change | Sq Ft Price |
|---|---|---|---|---|
| 02/21/2025 02/21/25 | Rented | $2,000 | 0.0% | -- |
| 02/10/2025 02/10/25 | Under Contract | -- | -- | -- |
| 02/07/2025 02/07/25 | Off Market | $2,000 | -- | -- |
| 02/05/2025 02/05/25 | For Rent | $2,000 | 0.0% | -- |
| 10/27/2022 10/27/22 | Sold | $385,000 | -3.7% | $285 / Sq Ft |
| 09/16/2022 09/16/22 | Pending | -- | -- | -- |
| 08/10/2022 08/10/22 | Price Changed | $399,900 | -9.1% | $296 / Sq Ft |
| 07/25/2022 07/25/22 | Price Changed | $439,900 | -2.2% | $326 / Sq Ft |
| 06/27/2022 06/27/22 | Price Changed | $449,900 | -4.3% | $333 / Sq Ft |
| 05/19/2022 05/19/22 | For Sale | $469,900 | +213.3% | $348 / Sq Ft |
| 11/05/2012 11/05/12 | Sold | $150,000 | 0.0% | $106 / Sq Ft |
| 09/11/2012 09/11/12 | Pending | -- | -- | -- |
| 08/13/2012 08/13/12 | Price Changed | $149,999 | -3.8% | $106 / Sq Ft |
| 08/03/2012 08/03/12 | Price Changed | $155,999 | -2.5% | $110 / Sq Ft |
| 07/02/2012 07/02/12 | Price Changed | $159,999 | -1.6% | $113 / Sq Ft |
| 06/12/2012 06/12/12 | Price Changed | $162,600 | -3.0% | $115 / Sq Ft |
| 05/06/2012 05/06/12 | Price Changed | $167,600 | -2.9% | $118 / Sq Ft |
| 04/13/2012 04/13/12 | Price Changed | $172,600 | -2.8% | $122 / Sq Ft |
| 02/27/2012 02/27/12 | Price Changed | $177,600 | -2.7% | $125 / Sq Ft |
| 02/14/2012 02/14/12 | Price Changed | $182,600 | -2.7% | $129 / Sq Ft |
| 02/02/2012 02/02/12 | For Sale | $187,600 | -- | $132 / Sq Ft |
Tax History Compared to Growth
Tax History
| Year | Tax Paid | Tax Assessment Tax Assessment Total Assessment is a certain percentage of the fair market value that is determined by local assessors to be the total taxable value of land and additions on the property. | Land | Improvement |
|---|---|---|---|---|
| 2025 | $5,388 | $357,400 | $71,500 | $285,900 |
| 2024 | $5,388 | $392,700 | $78,540 | $314,160 |
| 2023 | $5,264 | $385,000 | $77,000 | $308,000 |
| 2022 | $2,890 | $174,060 | $34,812 | $139,248 |
| 2021 | $2,826 | $170,647 | $34,129 | $136,518 |
| 2020 | $2,826 | $168,897 | $33,779 | $135,118 |
| 2019 | $2,789 | $165,586 | $33,117 | $132,469 |
| 2018 | $2,687 | $162,340 | $32,468 | $129,872 |
| 2017 | $2,614 | $159,156 | $31,831 | $127,325 |
| 2016 | $2,550 | $156,035 | $31,207 | $124,828 |
| 2015 | $2,510 | $153,691 | $30,738 | $122,953 |
| 2014 | $2,461 | $150,681 | $30,136 | $120,545 |
Agents Affiliated with this Home
-
O
Seller's Agent in 2025
OMAR MAYORGA
RE/MAX
(909) 364-8380
37 Total Sales
-

Seller's Agent in 2022
Becki Wheeler
RE/MAX
(909) 800-8909
98 in this area
195 Total Sales
-
N
Buyer's Agent in 2022
Nonexistant Agent
-
C
Seller's Agent in 2012
CARIN BAKER
COLDWELL BANKER SKY RIDGE REALTY
-
N
Buyer's Agent in 2012
NoEmail NoEmail
NONMEMBER MRML
(646) 541-2551
9 in this area
5,777 Total Sales
Map
Source: California Regional Multiple Listing Service (CRMLS)
MLS Number: E12015260
APN: 0311-024-36
- 1025 W Country Club Blvd
- 1101 W Country Club Blvd
- 927 W Fairway Blvd
- 1029 W Aeroplane Blvd
- 1124 W Country Club Blvd
- 1040 W Aeroplane Blvd
- 1025 W Big Bear Blvd
- 1107 W Mountain View Blvd
- 905 W Aeroplane Blvd
- 1013 W Sherwood Blvd
- 902 W Aeroplane Blvd
- 928 W Sherwood Blvd
- 1037 Robinhood Blvd
- 1106 Rocky Mountain Rd
- 1026 Rocky Mountain Rd
- 1087 Rocky Mountain Rd
- 1000 Eagle Mountain Dr
- 805 W Big Bear Blvd
- 501 Division Dr
- 1037 W Rainbow Blvd






