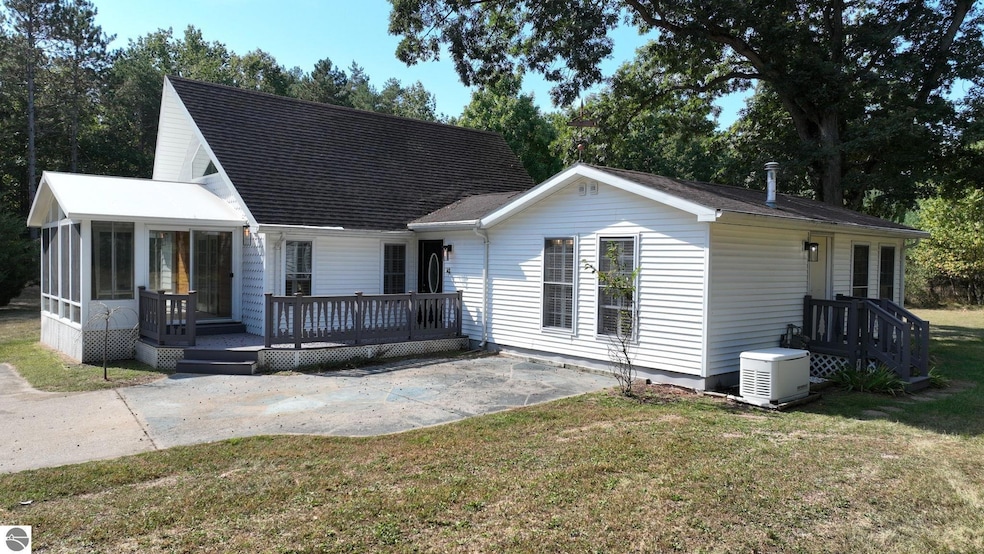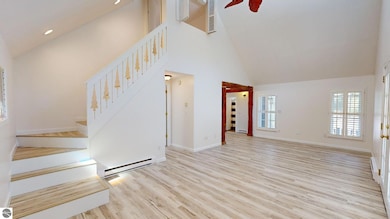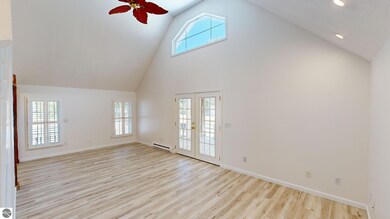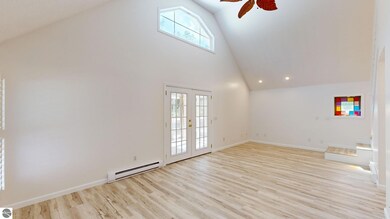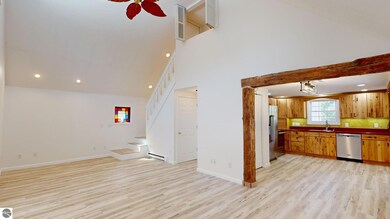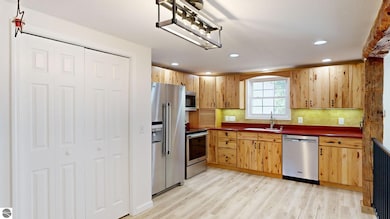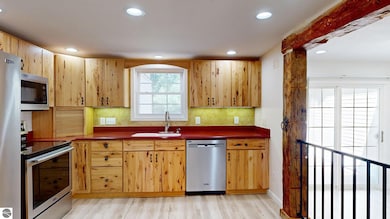
1031 York Dr Lake Isabella, MI 48893
Estimated payment $1,253/month
Highlights
- Lake Privileges
- Deck
- Main Floor Primary Bedroom
- Clubhouse
- Vaulted Ceiling
- Walk-In Closet
About This Home
Everyday will be a holiday at this charming home located at Lake Isabella. 3 lots total, one on each side of the home. House has been upgraded throughout with new luxury vinyl flooring, fresh paint, new LED light fixtures, new Maytag appliances, new water heater, and more. Whole house Generac generator professionally serviced by ASCOM. Open kitchen, dining area, and living room which opens up to a gathering room with many windows to bring in the landscaped yard and surroundings. Large primary suite, second bedroom, and another full bath on main level. Upper level with 3rd bedrooms and 1/2 bath. Built-in storage area on back of home. Deck & patio for summer enjoyment. All ready for immediate possession.** Upon agreed sales price seller will consider paying buyers closing costs.
Listing Agent
CENTRAL REAL ESTATE MT PLEASANT, INC. License #6501102512 Listed on: 09/16/2024
Home Details
Home Type
- Single Family
Est. Annual Taxes
- $1,657
Year Built
- Built in 1976
Lot Details
- 0.92 Acre Lot
- Landscaped
- Level Lot
- The community has rules related to zoning restrictions
HOA Fees
- $8 Monthly HOA Fees
Home Design
- Slab Foundation
- Fire Rated Drywall
- Frame Construction
- Asphalt Roof
- Vinyl Siding
Interior Spaces
- 1,584 Sq Ft Home
- 1.5-Story Property
- Vaulted Ceiling
- Ceiling Fan
- Gas Fireplace
- Crawl Space
Kitchen
- Oven or Range
- Recirculated Exhaust Fan
- <<microwave>>
- Dishwasher
- Trash Compactor
- Disposal
Bedrooms and Bathrooms
- 3 Bedrooms
- Primary Bedroom on Main
- Walk-In Closet
Laundry
- Dryer
- Washer
Outdoor Features
- Lake Privileges
- Deck
- Patio
- Shed
Utilities
- Baseboard Heating
- Well
- Cable TV Available
Community Details
Overview
- Lake Isabella Plat #3 Community
Amenities
- Clubhouse
Map
Home Values in the Area
Average Home Value in this Area
Tax History
| Year | Tax Paid | Tax Assessment Tax Assessment Total Assessment is a certain percentage of the fair market value that is determined by local assessors to be the total taxable value of land and additions on the property. | Land | Improvement |
|---|---|---|---|---|
| 2024 | $1,415 | $71,100 | $0 | $0 |
| 2023 | $1,415 | $65,900 | $0 | $0 |
| 2022 | $826 | $58,200 | $0 | $0 |
| 2021 | $1,333 | $51,900 | $0 | $0 |
| 2020 | $1,338 | $50,800 | $0 | $0 |
| 2019 | $537 | $50,100 | $0 | $0 |
| 2017 | $1,285 | $47,500 | $0 | $0 |
| 2016 | $1,549 | $47,200 | $0 | $0 |
| 2015 | $8,511,172 | $46,600 | $0 | $0 |
| 2014 | -- | $44,800 | $0 | $0 |
Property History
| Date | Event | Price | Change | Sq Ft Price |
|---|---|---|---|---|
| 06/17/2025 06/17/25 | Price Changed | $199,900 | -13.0% | $126 / Sq Ft |
| 01/14/2025 01/14/25 | Price Changed | $229,900 | -8.0% | $145 / Sq Ft |
| 09/16/2024 09/16/24 | For Sale | $249,900 | -- | $158 / Sq Ft |
Purchase History
| Date | Type | Sale Price | Title Company |
|---|---|---|---|
| Warranty Deed | $149,900 | -- |
Similar Homes in the area
Source: Northern Great Lakes REALTORS® MLS
MLS Number: 1927192
APN: 22-073-00-236-02
- 1026 York Dr
- 1015 Bundy Rd
- 1150 Queensway Dr Unit 460
- 1009 Castle Dr
- 1064 Barcelona Dr
- 1004 Duquesa Dr Unit 444
- 1018 Lincoln Dr Unit 285
- 1207 S Queensway Dr
- 1013 Madrid Ln
- 1014 Granada Dr
- 1022 Bundy Dr
- 1020 Bundy Dr
- 1013 & 1015 Granada Dr
- 1026 Granada Dr
- 2003 Granada Ct
- 1030 Granada Dr Unit 103
- 1018 & 1020 Cordoba Ln
- 1103 Barcelona Dr
- 1002 Vallado Dr
- 1045 S Bundy Dr Unit 3
- 1810 Liberty Dr
- 1212 W Broomfield St
- 410 W Broadway St
- 1002 W Broomfield St
- 1820 S Crawford St
- 312 S Oak St
- 625 S Oak St Unit A
- 625 S Oak St Unit B
- 625 S Oak St
- 508 N Main St
- 1815 Deming Dr
- 303 W Cherry St
- 303 W Cherry St
- 701 S University Ave Unit Upstairs
- 210 S Fancher Ave
- 210 S Fancher Ave
- 3300 E Deerfield Rd
- 900 Appian Way
- 950 Appian Way
- 1401 E Bellows St
