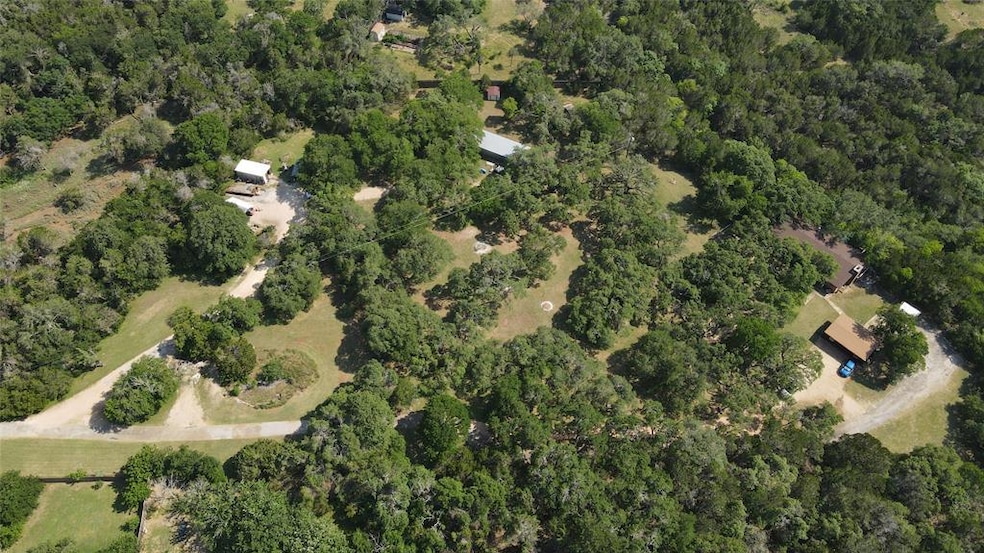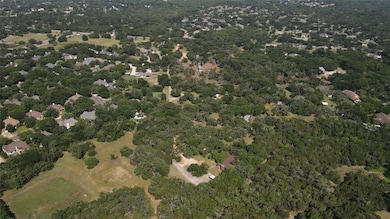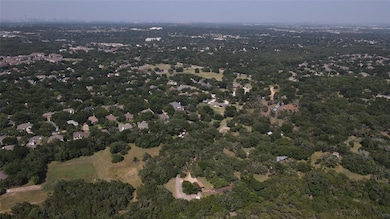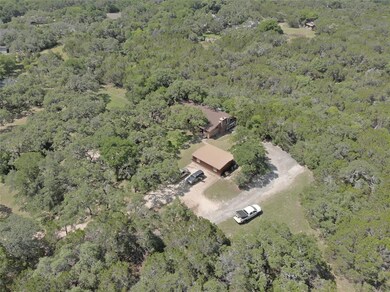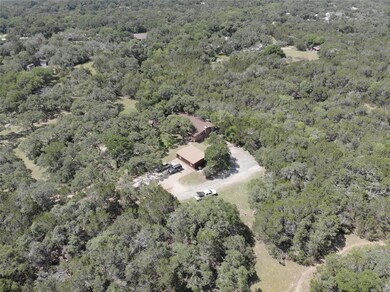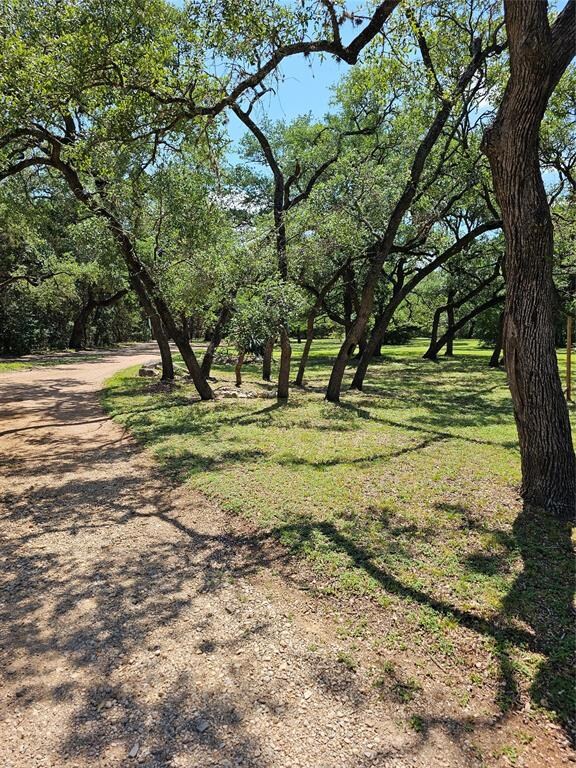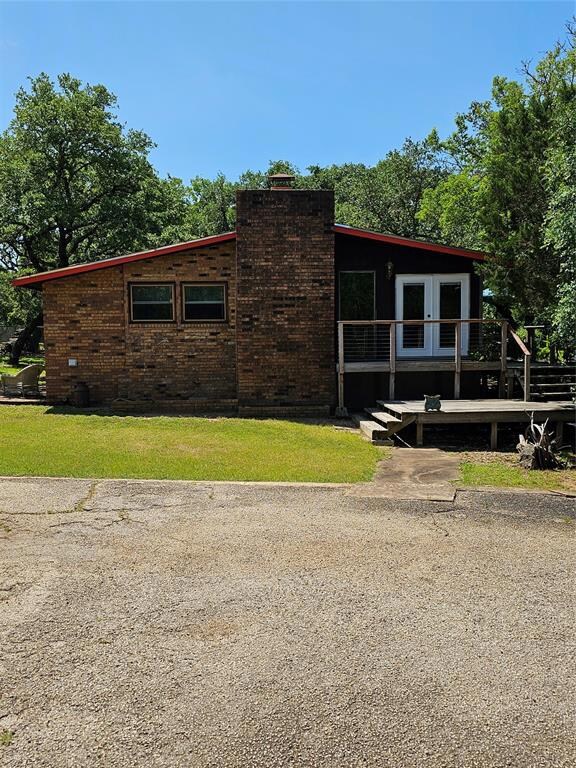
10310 Brodie Ln Austin, TX 78748
Shady Hollow NeighborhoodEstimated payment $11,021/month
Highlights
- Home fronts a creek
- Sauna
- 5.65 Acre Lot
- Baranoff Elementary School Rated A-
- View of Trees or Woods
- Fireplace in Primary Bedroom
About This Home
Owner selling after thirty (30) years. A Buyer can occupy the existing home overlooking Slaughter Creek or build up to four (4) additional homes within the secluded tree covered acreage. After passing through the entry gate adjacent to Brodie Lane, travel west on the paved driveway located within the 40’+/- fenced private lane to the point where the Property widens into a tree covered 4.5+/- acre oasis. The gated entry for 10310 Brodie Lane is located on the west shoulder of Brodie Lane, approximately 4.7 miles south of US Highway 71 & US Highway 290. The existing three (3) bedroom, two (2) bath, pier & beam, frame, single family residence was built in 1970 and contains 1,752+/- square feet of living area. A focal point, within the living room, is the large wood burning fireplace. The residence and its expansive, multitier, wrap-around deck is prominently perched on a high-bank overlooking Slaughter Creek and its largely undeveloped valley beyond. A detached garage, plus several small free-standing equipment sheds are also located within the Property. The Property is located within Travis County. The Survey indicates that the Property contains 5.65 acres. The Property is “park-like”, contains an extensive cover of Live Oaks, is mostly fenced, and slopes gently providing adequate drainage. Travis County officials have confirmed that “the Property is suitable for Commercial or Residential Use and is not subject to “Austn’s Extra Territorial Jurisdiction (ETJ)”. The Property’s western boundary stretches 340+/- feet along Slaughter Creek, thus a relatively small area of the Property is located within the “AE” flood plains (see 100 & 500-year flood plain map attached). The Property is located within the “Barton Springs Zone”, the “Slaughter Creek Watershed”, and the “Edwards Aquifer Recharge Zone”. A Buyer, interested in further developing the Property, is encouraged to review the developmental rules governing Impervious Cover, Flood Plains, and Water Quality Zones.
Listing Agent
Harrison-Pearson Assoc. Inc Brokerage Phone: (512) 472-6201 License #0634446 Listed on: 07/11/2023
Home Details
Home Type
- Single Family
Est. Annual Taxes
- $2,765
Year Built
- Built in 1970
Lot Details
- 5.65 Acre Lot
- Home fronts a creek
- Property fronts a private road
- East Facing Home
- Partially Fenced Property
- Wood Fence
- Wire Fence
- Many Trees
Parking
- 1 Car Detached Garage
- Parking Storage or Cabinetry
- Gravel Driveway
- Additional Parking
Property Views
- Woods
- Creek or Stream
Home Design
- Pillar, Post or Pier Foundation
- Frame Construction
- Shingle Roof
- Composition Roof
- Wood Siding
- Masonry Siding
Interior Spaces
- 1,752 Sq Ft Home
- 1-Story Property
- Bar
- Aluminum Window Frames
- Living Room with Fireplace
- 2 Fireplaces
- Sauna
- Tile Flooring
- Fire and Smoke Detector
Kitchen
- Breakfast Bar
- Built-In Electric Range
- Microwave
- Quartz Countertops
- Disposal
Bedrooms and Bathrooms
- 2 Main Level Bedrooms
- Fireplace in Primary Bedroom
- Walk-In Closet
- 2 Full Bathrooms
- Walk-in Shower
Outdoor Features
- Deck
- Shed
Schools
- Baranoff Elementary School
- Bailey Middle School
- Bowie High School
Utilities
- Central Heating and Cooling System
- Natural Gas Not Available
- Electric Water Heater
- Septic Tank
- Phone Available
- Cable TV Available
Community Details
- No Home Owners Association
- Travis County Subdivision
Listing and Financial Details
- Assessor Parcel Number 04283002020000
Map
Home Values in the Area
Average Home Value in this Area
Tax History
| Year | Tax Paid | Tax Assessment Tax Assessment Total Assessment is a certain percentage of the fair market value that is determined by local assessors to be the total taxable value of land and additions on the property. | Land | Improvement |
|---|---|---|---|---|
| 2023 | $2,765 | $544,366 | $0 | $0 |
| 2022 | $7,979 | $494,878 | $0 | $0 |
| 2021 | $7,809 | $449,889 | $343,800 | $131,940 |
| 2020 | $7,369 | $408,990 | $343,800 | $113,659 |
| 2018 | $6,318 | $338,008 | $343,800 | $117,167 |
| 2017 | $5,802 | $307,280 | $257,850 | $115,434 |
| 2016 | $5,275 | $279,345 | $257,850 | $115,434 |
| 2015 | $4,158 | $253,950 | $257,850 | $133,192 |
| 2014 | $4,158 | $230,864 | $0 | $0 |
Property History
| Date | Event | Price | Change | Sq Ft Price |
|---|---|---|---|---|
| 07/01/2025 07/01/25 | For Sale | $1,950,000 | 0.0% | $1,113 / Sq Ft |
| 06/30/2025 06/30/25 | Off Market | -- | -- | -- |
| 10/30/2024 10/30/24 | Price Changed | $1,950,000 | 0.0% | $1,113 / Sq Ft |
| 10/30/2024 10/30/24 | Price Changed | $1,950,000 | -7.1% | -- |
| 05/28/2024 05/28/24 | Price Changed | $2,100,000 | 0.0% | -- |
| 05/28/2024 05/28/24 | For Sale | $2,100,000 | 0.0% | -- |
| 05/28/2024 05/28/24 | Price Changed | $2,100,000 | 0.0% | $1,199 / Sq Ft |
| 05/28/2024 05/28/24 | For Sale | $2,100,000 | -16.0% | $1,199 / Sq Ft |
| 04/11/2024 04/11/24 | Off Market | -- | -- | -- |
| 04/11/2024 04/11/24 | Off Market | -- | -- | -- |
| 01/26/2024 01/26/24 | For Sale | $2,500,000 | 0.0% | -- |
| 01/26/2024 01/26/24 | For Sale | $2,500,000 | 0.0% | $1,427 / Sq Ft |
| 08/29/2023 08/29/23 | Pending | -- | -- | -- |
| 08/29/2023 08/29/23 | Pending | -- | -- | -- |
| 07/11/2023 07/11/23 | For Sale | $2,500,000 | 0.0% | -- |
| 07/11/2023 07/11/23 | For Sale | $2,500,000 | -- | $1,427 / Sq Ft |
Purchase History
| Date | Type | Sale Price | Title Company |
|---|---|---|---|
| Vendors Lien | -- | -- |
Mortgage History
| Date | Status | Loan Amount | Loan Type |
|---|---|---|---|
| Open | $54,700 | Credit Line Revolving | |
| Closed | $45,000 | Credit Line Revolving | |
| Closed | $20,000 | Credit Line Revolving | |
| Closed | $105,000 | Unknown | |
| Closed | $100,013 | Seller Take Back |
Similar Homes in Austin, TX
Source: Unlock MLS (Austin Board of REALTORS®)
MLS Number: 2333036
APN: 345531
- 3707 Wyldwood Rd
- 3809 Wyldwood Rd
- 3611 Leadville Dr
- 3909 Trout Dr
- 3511 Wyldwood Rd
- 3701 Indian Point Dr
- 3712 Sawmill Dr
- 10701 Culberson Dr
- 10101 Dobbin Dr
- 4005 Reynosa Dr
- 3409 Graybuck Rd
- 10712 Shackelford Dr
- 11214 Stormy Ridge Rd
- 4119 Kellywood Dr
- 3912 Capistrano Trail
- 11325 Stormy Ridge Rd
- 11104 Whiskey River Dr
- 11311 Aloysia Dr
- 4604 Hibiscus Valley Dr
- 11416 Sundown Trail
- 3628 Aspen Creek Pkwy
- 3701 Indian Point Dr
- 3621 W Slaughter Ln
- 3409 Graybuck Rd
- 10100 Rocking Horse Rd
- 3104 Jubilee Trail
- 10306 Snapdragon Dr
- 3226 W Slaughter Ln
- 10225 Broomflower Dr
- 11302 Perennial Ct
- 12200 Sheriff Ct
- 4916 Tiger Lily Way
- 9604 Kangaroo Ln
- 3001 W Slaughter Ln Unit A
- 5009 Hibiscus Valley Dr
- 2907 W Slaughter Ln Unit B
- 4433 Chickasaw Ct
- 2809 Jadewood Ct Unit B
- 3016 Aftonshire Way Unit A
- 2810 Jadewood Ct Unit A
