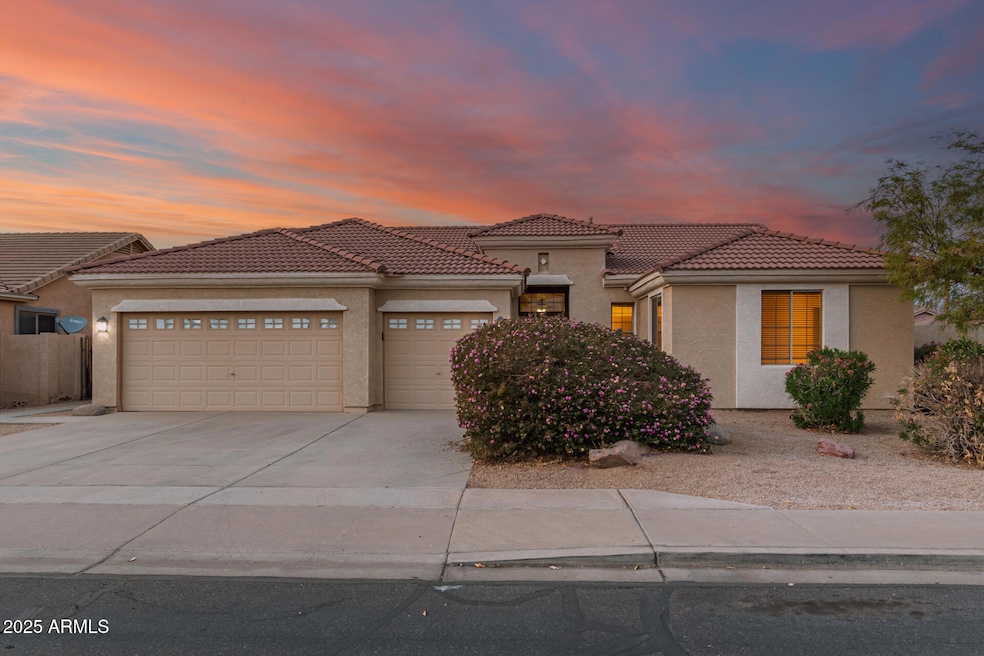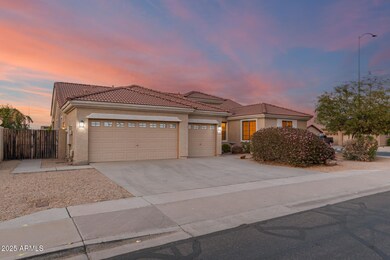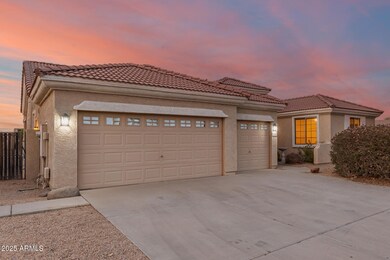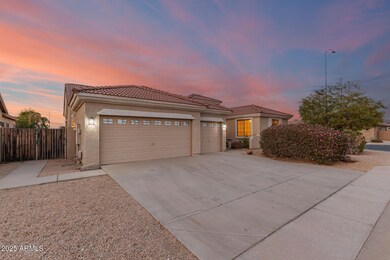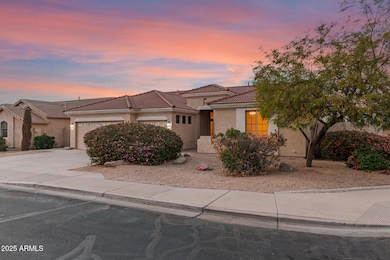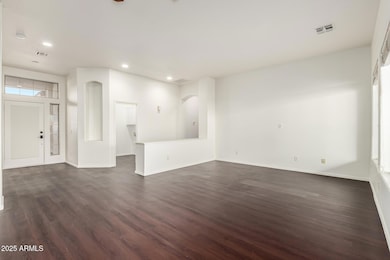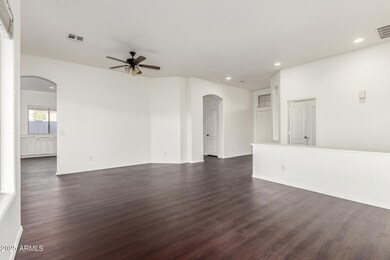
Highlights
- Private Pool
- Outdoor Fireplace
- Corner Lot
- Canyon Rim Elementary School Rated A
- Wood Flooring
- Covered patio or porch
About This Home
As of July 2025FULLY UPDATED! TURN KEY! NEW ROOF! NEW AC UNITS! Situated on the N/S corner lot, featuring 4 bedrooms 2 baths w/ split floor plan, 10Ft ceilings, new vinyl wood flooring throughout the house and new interior paint! The beautiful kitchen features an island/breakfast bar, new quartz counters, brand new stainless-steel appliances and additional cabinets in laundry room! Separate shower/bath in owners' bathroom and large secondary bedrooms w/ walk-In closets! All of this nestled in the highly sought after community of Santa Rita Ranch! Enjoy every day like a vacation in your resort-like backyard, featuring a relaxing covered patio, sparkling swimming pool, built-in BBQ, desert landscape, stone pathways and a warm outdoor fireplace w/ seating area! Enjoy every day like a vacation in your resort-like backyard, featuring a relaxing covered patio, sparkling swimming pool, built-in BBW, desert landscape, stone pathways, & a warm outdoor fireplace w/seating area to make all your gatherings an amazing experience from beginning to end. Don't miss it!
Last Agent to Sell the Property
Real Broker License #SA672535000 Listed on: 01/17/2025

Home Details
Home Type
- Single Family
Est. Annual Taxes
- $2,334
Year Built
- Built in 2001
Lot Details
- 9,192 Sq Ft Lot
- Desert faces the front and back of the property
- Block Wall Fence
- Corner Lot
- Front and Back Yard Sprinklers
HOA Fees
- $67 Monthly HOA Fees
Parking
- 3 Car Direct Access Garage
- Garage Door Opener
Home Design
- Room Addition Constructed in 2025
- Roof Updated in 2025
- Wood Frame Construction
- Tile Roof
- Stucco
Interior Spaces
- 2,293 Sq Ft Home
- 1-Story Property
- Ceiling height of 9 feet or more
- 2 Fireplaces
- Gas Fireplace
- Washer and Dryer Hookup
Kitchen
- Kitchen Updated in 2025
- Eat-In Kitchen
- Breakfast Bar
- <<builtInMicrowave>>
Flooring
- Floors Updated in 2025
- Wood
- Carpet
- Vinyl
Bedrooms and Bathrooms
- 3 Bedrooms
- Primary Bathroom is a Full Bathroom
- 2 Bathrooms
- Dual Vanity Sinks in Primary Bathroom
- Bathtub With Separate Shower Stall
Accessible Home Design
- No Interior Steps
Outdoor Features
- Private Pool
- Covered patio or porch
- Outdoor Fireplace
- Built-In Barbecue
Schools
- Canyon Rim Elementary School
- Desert Ridge High Middle School
- Desert Ridge High School
Utilities
- Cooling System Updated in 2024
- Central Air
- Heating System Uses Natural Gas
- High Speed Internet
- Cable TV Available
Listing and Financial Details
- Tax Lot 35
- Assessor Parcel Number 309-19-434
Community Details
Overview
- Association fees include ground maintenance
- Santa Rita Ranch Association, Phone Number (602) 437-4777
- Built by LENNAR HOMES
- Santa Rita Ranch Subdivision
Recreation
- Community Playground
- Bike Trail
Ownership History
Purchase Details
Home Financials for this Owner
Home Financials are based on the most recent Mortgage that was taken out on this home.Purchase Details
Purchase Details
Purchase Details
Home Financials for this Owner
Home Financials are based on the most recent Mortgage that was taken out on this home.Purchase Details
Home Financials for this Owner
Home Financials are based on the most recent Mortgage that was taken out on this home.Similar Homes in Mesa, AZ
Home Values in the Area
Average Home Value in this Area
Purchase History
| Date | Type | Sale Price | Title Company |
|---|---|---|---|
| Warranty Deed | -- | None Listed On Document | |
| Interfamily Deed Transfer | -- | None Available | |
| Warranty Deed | $295,000 | Lawyers Title Ins | |
| Warranty Deed | -- | North American Title Agency |
Mortgage History
| Date | Status | Loan Amount | Loan Type |
|---|---|---|---|
| Previous Owner | $235,000 | New Conventional | |
| Previous Owner | $209,460 | Credit Line Revolving | |
| Previous Owner | $188,950 | Credit Line Revolving | |
| Previous Owner | $142,850 | No Value Available |
Property History
| Date | Event | Price | Change | Sq Ft Price |
|---|---|---|---|---|
| 07/03/2025 07/03/25 | Sold | $554,500 | -2.7% | $242 / Sq Ft |
| 05/22/2025 05/22/25 | Price Changed | $569,900 | -1.7% | $249 / Sq Ft |
| 05/21/2025 05/21/25 | For Sale | $579,900 | +4.6% | $253 / Sq Ft |
| 04/24/2025 04/24/25 | Off Market | $554,500 | -- | -- |
| 03/26/2025 03/26/25 | Price Changed | $579,900 | -1.7% | $253 / Sq Ft |
| 02/28/2025 02/28/25 | Price Changed | $589,900 | -0.8% | $257 / Sq Ft |
| 02/21/2025 02/21/25 | Price Changed | $594,900 | -0.8% | $259 / Sq Ft |
| 01/17/2025 01/17/25 | For Sale | $599,900 | 0.0% | $262 / Sq Ft |
| 09/15/2021 09/15/21 | Rented | $2,700 | 0.0% | -- |
| 08/20/2021 08/20/21 | Under Contract | -- | -- | -- |
| 08/17/2021 08/17/21 | For Rent | $2,700 | +64.1% | -- |
| 11/18/2014 11/18/14 | Rented | $1,645 | +3.1% | -- |
| 11/13/2014 11/13/14 | Under Contract | -- | -- | -- |
| 11/04/2014 11/04/14 | For Rent | $1,595 | -- | -- |
Tax History Compared to Growth
Tax History
| Year | Tax Paid | Tax Assessment Tax Assessment Total Assessment is a certain percentage of the fair market value that is determined by local assessors to be the total taxable value of land and additions on the property. | Land | Improvement |
|---|---|---|---|---|
| 2025 | $2,334 | $27,017 | -- | -- |
| 2024 | $2,347 | $25,730 | -- | -- |
| 2023 | $2,347 | $42,220 | $8,440 | $33,780 |
| 2022 | $2,294 | $31,580 | $6,310 | $25,270 |
| 2021 | $2,423 | $30,050 | $6,010 | $24,040 |
| 2020 | $2,383 | $27,780 | $5,550 | $22,230 |
| 2019 | $2,229 | $25,770 | $5,150 | $20,620 |
| 2018 | $2,135 | $24,150 | $4,830 | $19,320 |
| 2017 | $2,072 | $22,580 | $4,510 | $18,070 |
| 2016 | $2,128 | $21,970 | $4,390 | $17,580 |
| 2015 | $1,951 | $21,760 | $4,350 | $17,410 |
Agents Affiliated with this Home
-
Matthew Linder

Seller's Agent in 2025
Matthew Linder
Real Broker
(480) 726-2100
42 Total Sales
-
Dayton Toombs

Buyer's Agent in 2025
Dayton Toombs
HomeSmart Lifestyles
(480) 296-9469
60 Total Sales
-
Russell Hathcock
R
Seller's Agent in 2021
Russell Hathcock
Zen Rent Property Management LLC
(480) 926-9001
8 Total Sales
-
Mark Pardike
M
Seller Co-Listing Agent in 2021
Mark Pardike
Zion Realty, LLC
2 Total Sales
-
Kerry Morgan

Buyer's Agent in 2014
Kerry Morgan
HomeSmart
(480) 212-2150
102 Total Sales
Map
Source: Arizona Regional Multiple Listing Service (ARMLS)
MLS Number: 6807046
APN: 309-19-434
- 10242 E Pantera Ave
- 10318 E Plata Ave
- 10304 E Plata Ave
- 3047 S Chatsworth
- 10342 E Obispo Ave
- 3130 S Valle Verde Cir
- 10308 E Osage Ave
- 10123 E Pampa Ave
- 10440 E Osage Ave
- 10046 E Posada Ave
- 10312 E Nichols Ave
- 3103 S Benton
- 2716 S Chatsworth
- 10428 E Nopal Ave
- 10721 E Pampa Ave
- 10538 E Naranja Ave
- 10531 E Nopal Ave
- 10036 E Naranja Ave
- 9856 E Posada Ave
- 2910 S Olivewood
