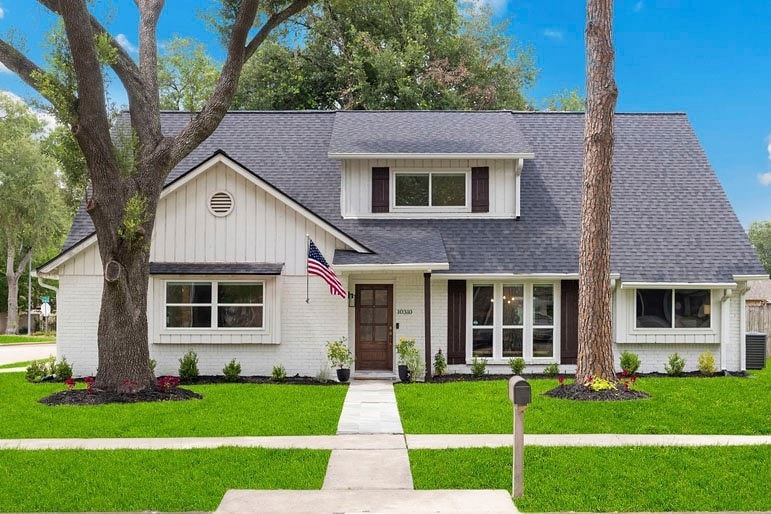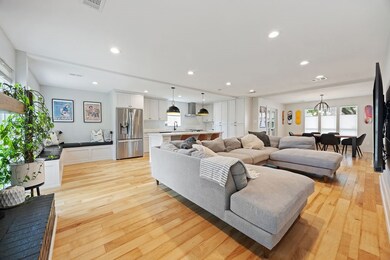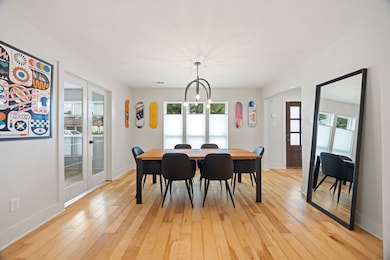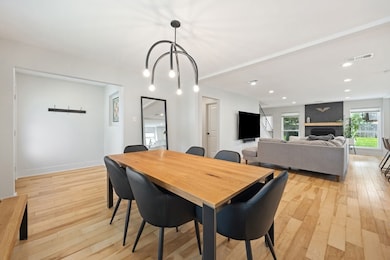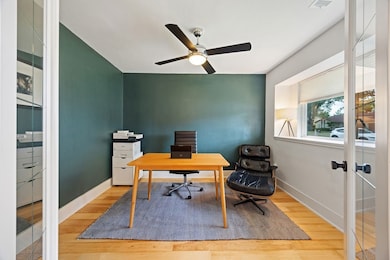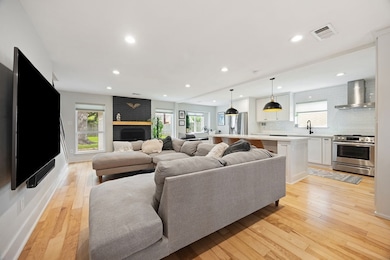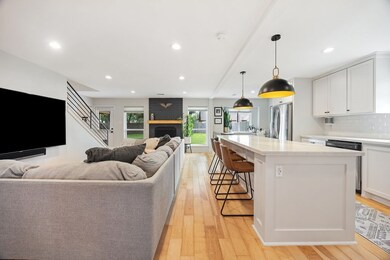
10310 Helmsdale St Houston, TX 77043
Spring Shadows NeighborhoodHighlights
- Deck
- Engineered Wood Flooring
- Corner Lot
- Traditional Architecture
- 1 Fireplace
- Quartz Countertops
About This Home
As of August 2025Beautifully positioned on an 8,400 sq ft corner lot, 10310 Helmsdale St offers 4 bedrooms, 2.5 baths, and 2,656 sq ft of thoughtfully designed space. The open-concept main floor seamlessly connects the living area and chef’s kitchen—featuring quartz countertops, an oversized island with bar seating, and generous storage. A dedicated home office provides flexibility for remote work, while the first-floor primary suite serves as a serene retreat with a spa-like bath, double sinks, and a soaking tub inside a spacious shower. A powder bath adds convenience. Upstairs includes a versatile landing, three bedrooms, and a full bath. With modern finishes, a prime location, and a generous size yard, this home checks every box.
Home Details
Home Type
- Single Family
Est. Annual Taxes
- $11,120
Year Built
- Built in 1972
Lot Details
- 8,400 Sq Ft Lot
- Back Yard Fenced
- Corner Lot
HOA Fees
- $3 Monthly HOA Fees
Parking
- 2 Car Attached Garage
- Driveway
Home Design
- Traditional Architecture
- Brick Exterior Construction
- Slab Foundation
- Composition Roof
- Wood Siding
Interior Spaces
- 2,648 Sq Ft Home
- 2-Story Property
- Ceiling Fan
- 1 Fireplace
- Family Room Off Kitchen
- Combination Dining and Living Room
- Breakfast Room
- Home Office
- Utility Room
Kitchen
- Electric Oven
- Gas Range
- Microwave
- Dishwasher
- Kitchen Island
- Quartz Countertops
- Disposal
Flooring
- Engineered Wood
- Carpet
Bedrooms and Bathrooms
- 4 Bedrooms
- En-Suite Primary Bedroom
- Double Vanity
- Soaking Tub
- Bathtub with Shower
- Separate Shower
Laundry
- Dryer
- Washer
Eco-Friendly Details
- Energy-Efficient Windows with Low Emissivity
- Energy-Efficient Thermostat
Outdoor Features
- Deck
- Covered Patio or Porch
Schools
- Terrace Elementary School
- Spring Oaks Middle School
- Spring Woods High School
Utilities
- Central Heating and Cooling System
- Heating System Uses Gas
- Programmable Thermostat
Community Details
- Spring Oak Civic Assciation Association, Phone Number (713) 498-7094
- Mac Gregor West Subdivision
Listing and Financial Details
- Exclusions: See attachments
Ownership History
Purchase Details
Home Financials for this Owner
Home Financials are based on the most recent Mortgage that was taken out on this home.Purchase Details
Home Financials for this Owner
Home Financials are based on the most recent Mortgage that was taken out on this home.Purchase Details
Home Financials for this Owner
Home Financials are based on the most recent Mortgage that was taken out on this home.Purchase Details
Purchase Details
Purchase Details
Home Financials for this Owner
Home Financials are based on the most recent Mortgage that was taken out on this home.Purchase Details
Similar Homes in the area
Home Values in the Area
Average Home Value in this Area
Purchase History
| Date | Type | Sale Price | Title Company |
|---|---|---|---|
| Deed | -- | Title Houston Holdings | |
| Deed | -- | American Title Company | |
| Vendors Lien | -- | Select Title Llc | |
| Special Warranty Deed | -- | Superior Abstract & Title | |
| Warranty Deed | -- | Alamo Title Company | |
| Vendors Lien | -- | Etc | |
| Warranty Deed | -- | -- |
Mortgage History
| Date | Status | Loan Amount | Loan Type |
|---|---|---|---|
| Open | $403,000 | New Conventional | |
| Previous Owner | $423,920 | New Conventional | |
| Previous Owner | $404,910 | New Conventional | |
| Previous Owner | $120,900 | New Conventional | |
| Previous Owner | $120,000 | Purchase Money Mortgage |
Property History
| Date | Event | Price | Change | Sq Ft Price |
|---|---|---|---|---|
| 08/21/2025 08/21/25 | Sold | -- | -- | -- |
| 07/18/2025 07/18/25 | Pending | -- | -- | -- |
| 05/21/2025 05/21/25 | For Sale | $529,000 | +0.8% | $200 / Sq Ft |
| 01/21/2022 01/21/22 | Sold | -- | -- | -- |
| 12/26/2021 12/26/21 | For Sale | $524,900 | -- | $198 / Sq Ft |
Tax History Compared to Growth
Tax History
| Year | Tax Paid | Tax Assessment Tax Assessment Total Assessment is a certain percentage of the fair market value that is determined by local assessors to be the total taxable value of land and additions on the property. | Land | Improvement |
|---|---|---|---|---|
| 2024 | $10,637 | $482,577 | $198,750 | $283,827 |
| 2023 | $10,637 | $482,577 | $198,750 | $283,827 |
| 2022 | $10,353 | $442,784 | $198,750 | $244,034 |
| 2021 | $9,425 | $393,150 | $159,000 | $234,150 |
| 2020 | $9,145 | $350,961 | $159,000 | $191,961 |
| 2019 | $6,946 | $255,546 | $159,000 | $96,546 |
| 2018 | $2,344 | $247,393 | $159,000 | $88,393 |
| 2017 | $5,695 | $226,078 | $95,400 | $130,678 |
| 2016 | $5,177 | $226,078 | $95,400 | $130,678 |
| 2015 | $3,273 | $221,234 | $95,400 | $125,834 |
| 2014 | $3,273 | $190,000 | $39,750 | $150,250 |
Agents Affiliated with this Home
-
Laura Bonck

Seller's Agent in 2025
Laura Bonck
eXp Realty LLC
(713) 784-0888
8 in this area
340 Total Sales
-
Gary Lidiak

Buyer's Agent in 2025
Gary Lidiak
Berkshire Hathaway HomeServices Premier Properties
(281) 782-2769
2 in this area
33 Total Sales
-
Andrea Cadavid

Seller's Agent in 2022
Andrea Cadavid
Cadavid Properties
(281) 650-7615
1 in this area
82 Total Sales
-
Jessica Wahlquist
J
Buyer's Agent in 2022
Jessica Wahlquist
Compass RE Texas, LLC - Houston
(972) 971-6742
1 in this area
25 Total Sales
Map
Source: Houston Association of REALTORS®
MLS Number: 60548370
APN: 0972620000001
- 2735 Triway Ln
- 10226 Rothbury St
- 2675 Gessner Dr
- 2723 Bernadette Ln
- 2715 Kenross St
- 2806 Triway Ln
- 10415 Westray St
- 2823 Stetson Ln
- 2618 Fontana Dr
- 2830 Triway Ln
- 2830 Bernadette Ln
- 2603 Durban Dr
- 10454 Norton Dr
- 2730 Manila Ln
- 2614 Southwick St
- 2814 Shadowdale Dr
- 10203 Pinewood Fox Dr
- 2910 Riata Ln
- 2827 Fontana Dr
- 2834 Fontana Dr
