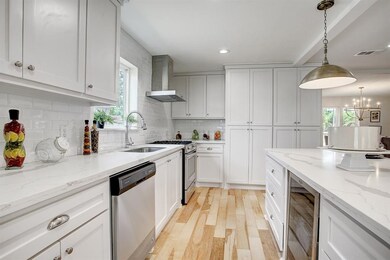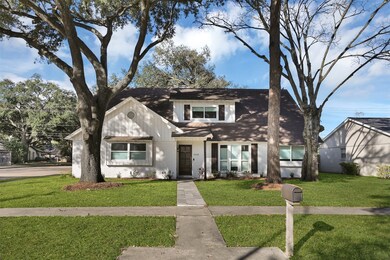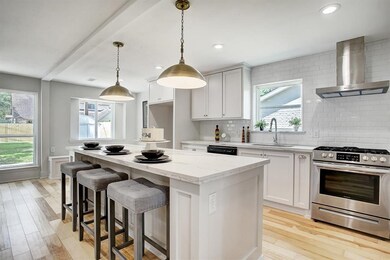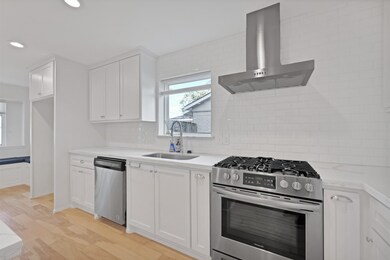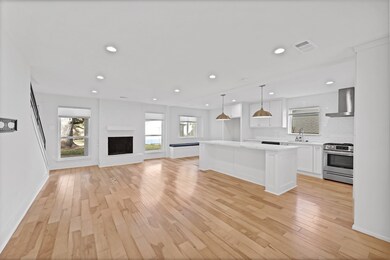
10310 Helmsdale St Houston, TX 77043
Spring Shadows NeighborhoodHighlights
- Deck
- Engineered Wood Flooring
- Corner Lot
- Traditional Architecture
- 1 Fireplace
- Quartz Countertops
About This Home
As of January 2022Gorgeous remodeled 2 story home in established MacGregor West and up and coming Spring Branch! Easy access to the Beltway, I-10, 290, and 249. This spacious floor plan features 4 bedrooms, 2.5 baths plus a STUDY. Classy finishes with a massive kitchen island that opens to the living room. The primary suite comes with his/hers closets and a walk-in shower with an elegant soaking tub. Among recent updates include HVAC, electrical wiring and panel, exterior and interior doors, energy-efficient windows, custom cabinetry, Calcutta Gold Quartz countertops throughout, HUGE BACKYARD and so much more! Schedule a showing today! room sizes are approximate.
Last Agent to Sell the Property
Cadavid Properties License #0634680 Listed on: 12/26/2021
Home Details
Home Type
- Single Family
Est. Annual Taxes
- $9,935
Year Built
- Built in 1972
Lot Details
- 8,400 Sq Ft Lot
- Cul-De-Sac
- Back Yard Fenced
- Corner Lot
HOA Fees
- $3 Monthly HOA Fees
Parking
- 2 Car Attached Garage
- Driveway
Home Design
- Traditional Architecture
- Brick Exterior Construction
- Slab Foundation
- Composition Roof
- Wood Siding
Interior Spaces
- 2,648 Sq Ft Home
- 1.5-Story Property
- Ceiling Fan
- 1 Fireplace
- Family Room Off Kitchen
- Dining Room
- Home Office
- Utility Room
- Electric Dryer Hookup
Kitchen
- Electric Oven
- Gas Range
- Microwave
- Dishwasher
- Kitchen Island
- Quartz Countertops
- Disposal
Flooring
- Engineered Wood
- Carpet
Bedrooms and Bathrooms
- 4 Bedrooms
- Soaking Tub
- Separate Shower
Eco-Friendly Details
- Energy-Efficient Windows with Low Emissivity
- Energy-Efficient Thermostat
Outdoor Features
- Deck
- Covered patio or porch
- Shed
Schools
- Terrace Elementary School
- Spring Oaks Middle School
- Spring Woods High School
Utilities
- Central Heating and Cooling System
- Heating System Uses Gas
- Programmable Thermostat
Community Details
- Spring Oak Civic Association, Phone Number (713) 498-7094
- Mac Gregor West Subdivision
Ownership History
Purchase Details
Home Financials for this Owner
Home Financials are based on the most recent Mortgage that was taken out on this home.Purchase Details
Home Financials for this Owner
Home Financials are based on the most recent Mortgage that was taken out on this home.Purchase Details
Purchase Details
Purchase Details
Home Financials for this Owner
Home Financials are based on the most recent Mortgage that was taken out on this home.Purchase Details
Similar Homes in the area
Home Values in the Area
Average Home Value in this Area
Purchase History
| Date | Type | Sale Price | Title Company |
|---|---|---|---|
| Deed | -- | American Title Company | |
| Vendors Lien | -- | Select Title Llc | |
| Special Warranty Deed | -- | Superior Abstract & Title | |
| Warranty Deed | -- | Alamo Title Company | |
| Vendors Lien | -- | Etc | |
| Warranty Deed | -- | -- |
Mortgage History
| Date | Status | Loan Amount | Loan Type |
|---|---|---|---|
| Open | $423,920 | New Conventional | |
| Previous Owner | $404,910 | New Conventional | |
| Previous Owner | $120,900 | New Conventional | |
| Previous Owner | $120,000 | Purchase Money Mortgage |
Property History
| Date | Event | Price | Change | Sq Ft Price |
|---|---|---|---|---|
| 07/18/2025 07/18/25 | Pending | -- | -- | -- |
| 05/21/2025 05/21/25 | For Sale | $529,000 | +0.8% | $200 / Sq Ft |
| 01/21/2022 01/21/22 | Sold | -- | -- | -- |
| 12/26/2021 12/26/21 | For Sale | $524,900 | -- | $198 / Sq Ft |
Tax History Compared to Growth
Tax History
| Year | Tax Paid | Tax Assessment Tax Assessment Total Assessment is a certain percentage of the fair market value that is determined by local assessors to be the total taxable value of land and additions on the property. | Land | Improvement |
|---|---|---|---|---|
| 2024 | $10,637 | $482,577 | $198,750 | $283,827 |
| 2023 | $10,637 | $482,577 | $198,750 | $283,827 |
| 2022 | $10,353 | $442,784 | $198,750 | $244,034 |
| 2021 | $9,425 | $393,150 | $159,000 | $234,150 |
| 2020 | $9,145 | $350,961 | $159,000 | $191,961 |
| 2019 | $6,946 | $255,546 | $159,000 | $96,546 |
| 2018 | $2,344 | $247,393 | $159,000 | $88,393 |
| 2017 | $5,695 | $226,078 | $95,400 | $130,678 |
| 2016 | $5,177 | $226,078 | $95,400 | $130,678 |
| 2015 | $3,273 | $221,234 | $95,400 | $125,834 |
| 2014 | $3,273 | $190,000 | $39,750 | $150,250 |
Agents Affiliated with this Home
-
Laura Bonck

Seller's Agent in 2025
Laura Bonck
eXp Realty LLC
(713) 784-0888
7 in this area
339 Total Sales
-
Gary Lidiak

Buyer's Agent in 2025
Gary Lidiak
Berkshire Hathaway HomeServices Premier Properties
(281) 782-2769
1 in this area
32 Total Sales
-
Andrea Cadavid

Seller's Agent in 2022
Andrea Cadavid
Cadavid Properties
(281) 650-7615
1 in this area
84 Total Sales
-
Jessica Wahlquist
J
Buyer's Agent in 2022
Jessica Wahlquist
Compass RE Texas, LLC - Houston
(972) 971-6742
1 in this area
25 Total Sales
Map
Source: Houston Association of REALTORS®
MLS Number: 35153946
APN: 0972620000001
- 2735 Triway Ln
- 2675 Gessner Dr
- 2806 Triway Ln
- 2802 Bernadette Ln
- 10415 Westray St
- 2823 Stetson Ln
- 2618 Fontana Dr
- 2830 Triway Ln
- 2830 Bernadette Ln
- 2826 Durban Dr
- 2902 Triway Ln
- 2730 Manila Ln
- 2906 Riata Ln
- 2614 Southwick St
- 2814 Shadowdale Dr
- 2910 Riata Ln
- 2827 Fontana Dr
- 2923 Laurel Mill Way
- 10210 Pinewood Fox Dr
- 10470 Alcott Dr

