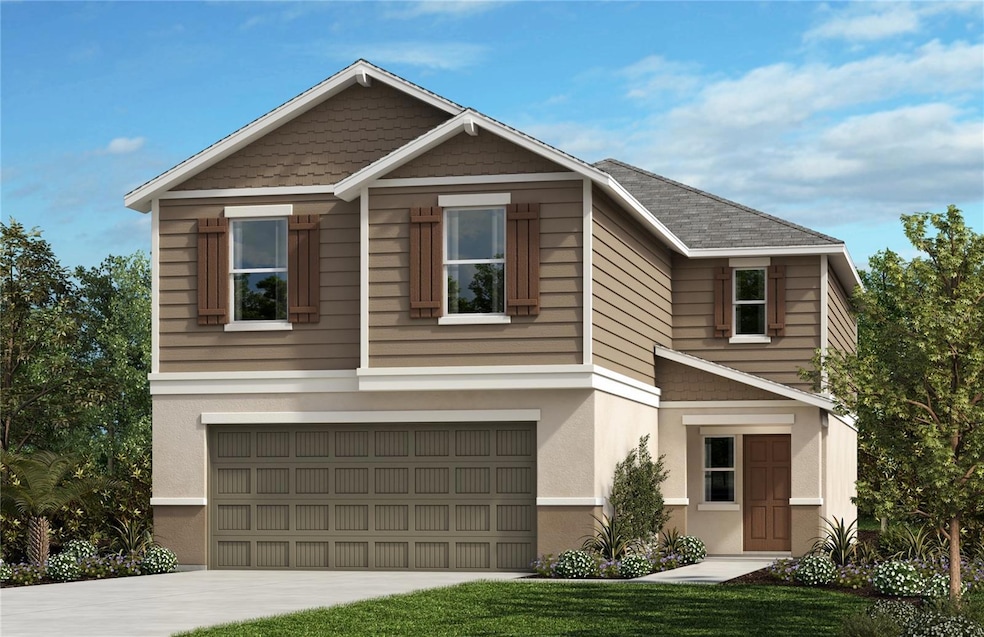
10310 Honeysuckle Vine Cir Riverview, FL 33578
Highlights
- New Construction
- Clubhouse
- Loft
- Open Floorplan
- Traditional Architecture
- Great Room
About This Home
As of June 2025This spectacular two-story home is yours to own! As you enter from the covered front porch, you will immediately discover 9-ft. first-floor ceilings and beautiful vinyl plank flooring located throughout the great room and the wet areas. Moving through the entryway, you will come across the den that leads you out to the covered patio. This contemporary kitchen offers 42-in. upper cabinets with chrome hardware, quartz countertops, a sizeable pantry, and a stainless-steel Whirlpool appliance package. Upstairs, you will find 3 additional secondary bedrooms each with walk-in closets, and a huge loft with ample storage space. The primary bedroom with connecting bath includes extended dual sink vanity with granite countertops, a separate tub and shower. Community offers no CDD and quick access to I-75, US-301 and US-41.
Last Agent to Sell the Property
KELLER WILLIAMS ADVANTAGE REALTY Brokerage Phone: 407-977-7600 License #3054161 Listed on: 04/25/2025

Home Details
Home Type
- Single Family
Est. Annual Taxes
- $5,467
Year Built
- Built in 2023 | New Construction
Lot Details
- 4,400 Sq Ft Lot
- North Facing Home
HOA Fees
- $104 Monthly HOA Fees
Parking
- 2 Car Attached Garage
Home Design
- Traditional Architecture
- Bi-Level Home
- Block Foundation
- Frame Construction
- Shingle Roof
- Block Exterior
- HardiePlank Type
- Stucco
Interior Spaces
- 2,544 Sq Ft Home
- Open Floorplan
- ENERGY STAR Qualified Windows
- Sliding Doors
- Great Room
- Den
- Loft
- Laundry Room
Kitchen
- Range with Range Hood
- Dishwasher
- Stone Countertops
- Disposal
Flooring
- Carpet
- Tile
- Luxury Vinyl Tile
Bedrooms and Bathrooms
- 4 Bedrooms
- Walk-In Closet
Outdoor Features
- Covered patio or porch
Utilities
- Central Heating and Cooling System
- Thermostat
- High Speed Internet
- Cable TV Available
Listing and Financial Details
- Visit Down Payment Resource Website
- Tax Lot 56
- Assessor Parcel Number U-31-30-20-D1C-000000-00056.0
Community Details
Overview
- Association fees include pool
- Rizzetta & Co / Chrissie Brown Association, Phone Number (813) 533-2950
- Visit Association Website
- Built by KB HOME
- Magnolia Creek Phase 2 Subdivision, 2544/H Floorplan
Amenities
- Clubhouse
Recreation
- Community Pool
- Trails
Ownership History
Purchase Details
Home Financials for this Owner
Home Financials are based on the most recent Mortgage that was taken out on this home.Similar Homes in Riverview, FL
Home Values in the Area
Average Home Value in this Area
Purchase History
| Date | Type | Sale Price | Title Company |
|---|---|---|---|
| Special Warranty Deed | $487,500 | First American Title Insurance |
Mortgage History
| Date | Status | Loan Amount | Loan Type |
|---|---|---|---|
| Open | $390,000 | New Conventional |
Property History
| Date | Event | Price | Change | Sq Ft Price |
|---|---|---|---|---|
| 06/02/2025 06/02/25 | Sold | $487,500 | -1.1% | $192 / Sq Ft |
| 04/25/2025 04/25/25 | For Sale | $493,073 | -- | $194 / Sq Ft |
Tax History Compared to Growth
Tax History
| Year | Tax Paid | Tax Assessment Tax Assessment Total Assessment is a certain percentage of the fair market value that is determined by local assessors to be the total taxable value of land and additions on the property. | Land | Improvement |
|---|---|---|---|---|
| 2024 | $77 | $316,800 | $49,764 | $267,036 |
| 2023 | $77 | $4,400 | $4,400 | -- |
Agents Affiliated with this Home
-
Tara Garkowski

Seller's Agent in 2025
Tara Garkowski
KELLER WILLIAMS ADVANTAGE REALTY
(407) 405-8829
39 in this area
1,030 Total Sales
-
Stellar Non-Member Agent
S
Buyer's Agent in 2025
Stellar Non-Member Agent
FL_MFRMLS
Map
Source: Stellar MLS
MLS Number: O6303065
APN: U-31-30-20-D1C-000000-00056.0
- 11334 Ivy Flower Loop
- 11621 Firespike St
- 10512 Scenic Hollow Dr
- 10514 Scenic Hollow Dr
- 11323 Ivy Flower Loop
- 11660 Firespike St
- 10303 Malvasia Ave
- 11426 Sage Canyon Dr
- 11438 Ivy Flower Loop
- 10604 Scenic Hollow Dr
- 11312 Brussels Boy Ln
- 10308 Malvasia Ave
- 11218 Sage Canyon Dr
- 11617 Miracle Mile Dr
- 10313 Wine Press Ave
- 11627 Ivy Flower Loop
- 10404 Hawk Ct
- 10360 Honeysuckle Vine Cir
- 11504 Sage Canyon Dr
- 11508 Sage Canyon Dr
