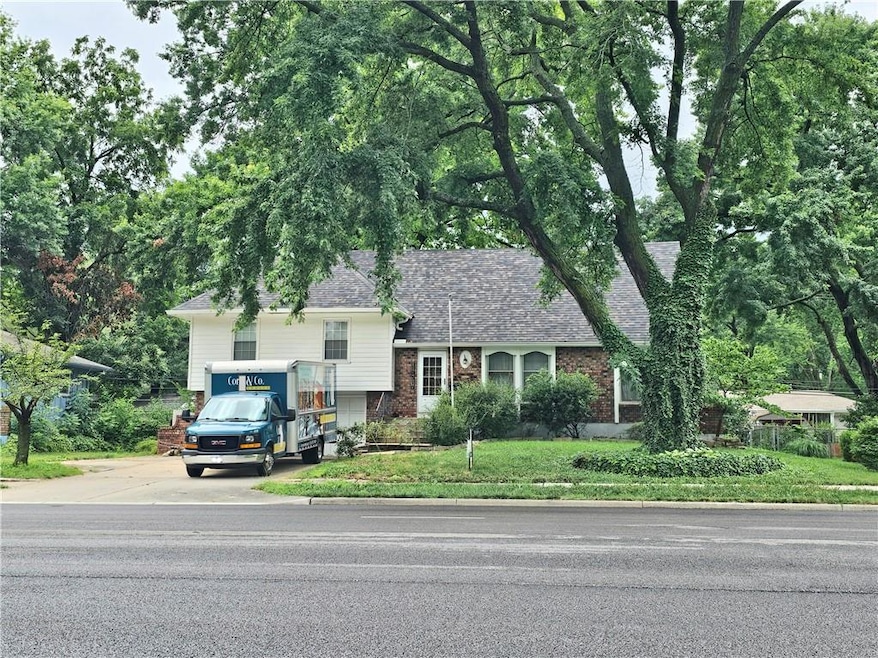
10310 Nall Ave Overland Park, KS 66207
Pinehurst NeighborhoodEstimated payment $2,022/month
Highlights
- Contemporary Architecture
- 2 Car Attached Garage
- Ceiling Fan
- Trailwood Elementary School Rated A
- Forced Air Heating and Cooling System
- 3-minute walk to Nall Hills Park
About This Home
Coming soon! Welcome to Nall Hills, conveniently located near 103rd and Nall. This home is awaiting your special touches to build instant equity and is priced to sell taking into consideration it's present condition. This LARGE home has 1,640 finished square feet on the upper level= 4 bedrooms and 2 full bathrooms, a deep garage for storage, PLUS an unfinished basement area of 1,334. Great home for an investment OR remodel and build equity!
Listing Agent
Cory & Co. Realty Brokerage Phone: 816-892-9800 License #2016006839 Listed on: 07/17/2025
Home Details
Home Type
- Single Family
Est. Annual Taxes
- $2,795
Year Built
- Built in 1969
Lot Details
- 8,999 Sq Ft Lot
- Aluminum or Metal Fence
- Level Lot
HOA Fees
- $21 Monthly HOA Fees
Parking
- 2 Car Attached Garage
- Inside Entrance
- Front Facing Garage
- Garage Door Opener
Home Design
- Contemporary Architecture
- Traditional Architecture
- Split Level Home
- Fixer Upper
- Frame Construction
- Composition Roof
Interior Spaces
- 1,640 Sq Ft Home
- Ceiling Fan
- Great Room with Fireplace
Bedrooms and Bathrooms
- 4 Bedrooms
- 2 Full Bathrooms
Basement
- Sump Pump
- Sub-Basement
Schools
- Trailwood Elementary School
- Sm South High School
Utilities
- Forced Air Heating and Cooling System
Community Details
- Nall Hills Subdivision
Listing and Financial Details
- Assessor Parcel Number NP52400008A0005
- $0 special tax assessment
Map
Home Values in the Area
Average Home Value in this Area
Tax History
| Year | Tax Paid | Tax Assessment Tax Assessment Total Assessment is a certain percentage of the fair market value that is determined by local assessors to be the total taxable value of land and additions on the property. | Land | Improvement |
|---|---|---|---|---|
| 2024 | $2,795 | $29,371 | $7,353 | $22,018 |
| 2023 | $3,021 | $30,992 | $7,353 | $23,639 |
| 2022 | $2,604 | $26,956 | $7,353 | $19,603 |
| 2021 | $2,299 | $22,540 | $5,883 | $16,657 |
| 2020 | $2,179 | $21,402 | $4,529 | $16,873 |
| 2019 | $2,102 | $20,665 | $3,489 | $17,176 |
| 2018 | $1,993 | $19,515 | $3,489 | $16,026 |
| 2017 | $1,946 | $18,756 | $3,489 | $15,267 |
| 2016 | $1,827 | $17,330 | $3,489 | $13,841 |
| 2015 | $1,734 | $16,813 | $3,489 | $13,324 |
| 2013 | -- | $15,881 | $3,489 | $12,392 |
Purchase History
| Date | Type | Sale Price | Title Company |
|---|---|---|---|
| Quit Claim Deed | -- | -- |
Mortgage History
| Date | Status | Loan Amount | Loan Type |
|---|---|---|---|
| Previous Owner | $30,000 | Credit Line Revolving | |
| Previous Owner | $148,000 | New Conventional | |
| Previous Owner | $25,000 | Credit Line Revolving | |
| Previous Owner | $105,000 | New Conventional |
Similar Homes in Overland Park, KS
Source: Heartland MLS
MLS Number: 2563835
APN: NP52400008A0005
- 5402 W 103rd Terrace
- 5428 W 102nd St
- 10211 Dearborn Dr
- 10103 Nall Ave
- 5916 W 102nd St
- 6113 W 102nd Ct
- 5917 W 101st Terrace
- 5809 W 100th St
- 10246 Russell St
- 10200 Granada Ln
- 9943 Linden St
- 6101 W 99th St
- 5212 W 98th Terrace
- 9817 Cedar St
- 9800 Horton St
- 9849 Riggs St
- 5525 W 97th St
- 10758 Glenwood St Unit D
- 5700 W 97th St
- 5706 W 97th St
- 5000 Indian Creek Pkwy
- 10701 Ash St
- 10342 Walmer St
- 4401 W 107th St
- 5401 W 110th St
- 6300 W 110th St
- 9550 Ash St
- 4080 Indian Creek Pkwy
- 9648 Roe Ave
- 11201 Outlook St
- 7201 W 106th St
- 11200 Glenwood St
- 11450 Lamar Ave
- 4851 Meadowbrook Pkwy
- 10380 Conser St
- 5280 W 115th Place
- 9130 Riggs Ln
- 7801 W 112th St
- 6500 W 91st St
- 7171 W 115th St
