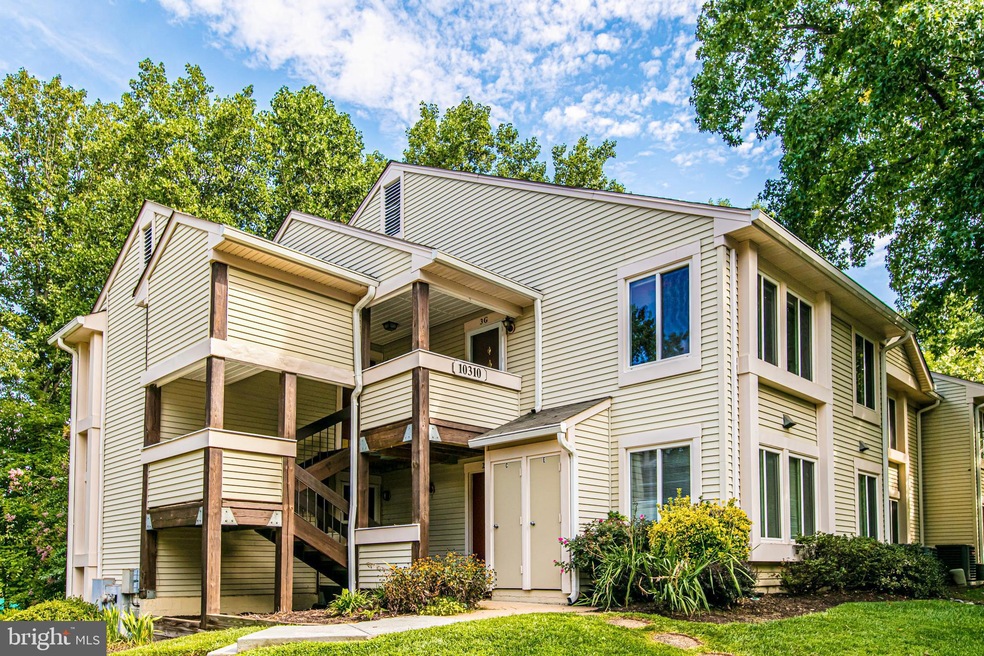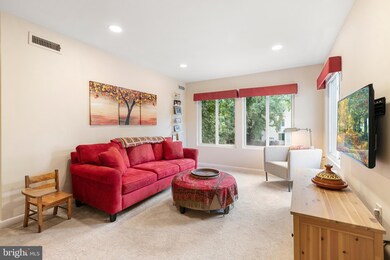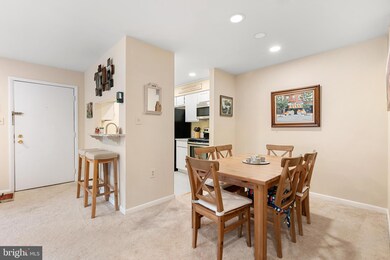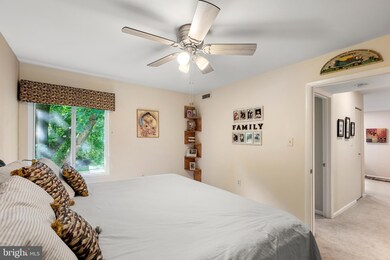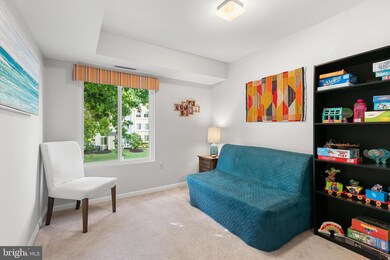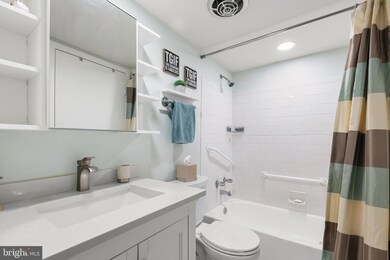
Highlights
- Fitness Center
- Traditional Floor Plan
- Community Pool
- Bonnie Brae Elementary School Rated A-
- Traditional Architecture
- 5-minute walk to Burke Centre Field
About This Home
As of April 2024Must be Owner Occupied--2 Bedroom 1 bath top level, in the heart of Burke. recessed lighting throughout. Kitchen has new tile flooring and granite Counter, a new built in microwave and dishwasher., and stainless steel appliances. The full bath has been renovated. There is a washer and dryer in the unit. Primary bedroom has a Walk in closet. Coop fee includes, water and trash, Real Estate taxes, onsite management. This is a must see. Close to shopping, dinning, VRE and Burke Conservancy pools, tennis, walking trails
Last Agent to Sell the Property
Weichert, REALTORS License #0225095290 Listed on: 08/17/2023

Property Details
Home Type
- Co-Op
Year Built
- Built in 1982
Lot Details
- Property is in very good condition
HOA Fees
Home Design
- Traditional Architecture
- Aluminum Siding
Interior Spaces
- 726 Sq Ft Home
- Property has 1 Level
- Traditional Floor Plan
- Double Pane Windows
- Vinyl Clad Windows
- Window Screens
- Living Room
- Dining Room
- Carpet
Kitchen
- Stove
- Microwave
- Dishwasher
- Disposal
Bedrooms and Bathrooms
- 2 Main Level Bedrooms
- 1 Full Bathroom
Laundry
- Dryer
- Washer
Parking
- Assigned parking located at #10G
- 1 Assigned Parking Space
- Unassigned Parking
Schools
- Bonnie Brae Elementary School
- Robinson Secondary Middle School
- Robinson Secondary High School
Utilities
- Central Air
- Heat Pump System
- Electric Water Heater
Community Details
Overview
- Association fees include common area maintenance, exterior building maintenance, lawn maintenance, management, insurance
- Low-Rise Condominium
- Burke Centre Station Commons Community
- Burke Centre Station Commons Subdivision
Amenities
- Common Area
- Laundry Facilities
Recreation
- Tennis Courts
- Fitness Center
- Community Pool
- Pool Membership Available
- Jogging Path
Pet Policy
- Pets Allowed
- Pet Size Limit
Similar Homes in Burke, VA
Home Values in the Area
Average Home Value in this Area
Property History
| Date | Event | Price | Change | Sq Ft Price |
|---|---|---|---|---|
| 04/15/2024 04/15/24 | Sold | $229,000 | 0.0% | $315 / Sq Ft |
| 09/14/2023 09/14/23 | Price Changed | $229,000 | -4.2% | $315 / Sq Ft |
| 08/17/2023 08/17/23 | For Sale | $239,000 | +67.7% | $329 / Sq Ft |
| 03/14/2018 03/14/18 | Sold | $142,500 | -3.1% | $163 / Sq Ft |
| 01/15/2018 01/15/18 | Pending | -- | -- | -- |
| 12/29/2017 12/29/17 | For Sale | $147,000 | +16.7% | $168 / Sq Ft |
| 12/09/2016 12/09/16 | Sold | $126,000 | -3.1% | $174 / Sq Ft |
| 11/14/2016 11/14/16 | Pending | -- | -- | -- |
| 11/10/2016 11/10/16 | For Sale | $130,000 | -- | $179 / Sq Ft |
Tax History Compared to Growth
Agents Affiliated with this Home
-
David and Debra Ingram

Seller's Agent in 2024
David and Debra Ingram
Weichert Corporate
(703) 380-8966
12 in this area
130 Total Sales
-
HAROLD TRANG
H
Buyer's Agent in 2024
HAROLD TRANG
Realty One, Inc.
(703) 237-0092
1 in this area
10 Total Sales
-

Buyer's Agent in 2018
Alexander Gulino
Coldwell Banker (NRT-Southeast-MidAtlantic)
(703) 471-7220
-
Gregory Frank

Seller's Agent in 2016
Gregory Frank
BHHS PenFed (actual)
(703) 590-1050
104 Total Sales
-
Jill Coar

Buyer's Agent in 2016
Jill Coar
Pearson Smith Realty, LLC
(703) 431-1145
31 Total Sales
Map
Source: Bright MLS
MLS Number: VAFX2143310
- 10320 Rein Commons Ct Unit 3H
- 10320 Luria Commons Ct Unit 3H
- 10350 Luria Commons Ct Unit 3 H
- 10310 Bridgetown Place Unit 56
- 5823 Cove Landing Rd Unit 101
- 5976 Annaberg Place Unit 168
- 5815 Walden Commons Ct Unit 123
- 10230 Faire Commons Ct
- 10204 Faire Commons Ct
- 5810 Cove Landing Rd Unit 304
- 12215 Wye Oak Commons Cir Unit 66
- 5836 Wood Poppy Ct
- 5774 Walnut Wood Ln
- 10317 Colony Park Dr
- 5569 James Young Way
- 5527 Inverness Woods Ct
- 6001 Powells Landing Rd
- 5702 Waters Edge Landing Ct
- 5941 Powells Landing Rd
- 10062 Wood Sorrels Ln
