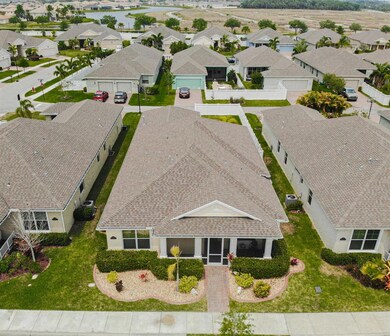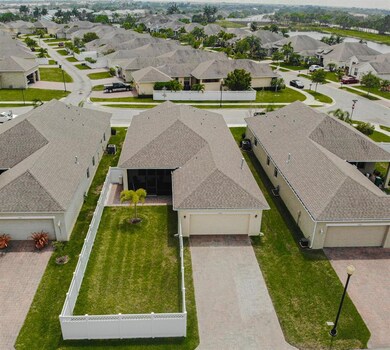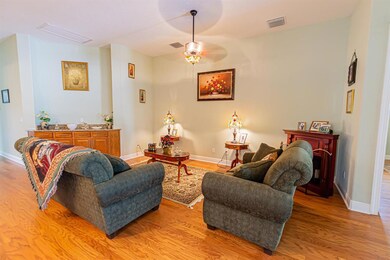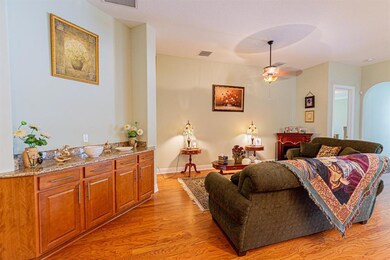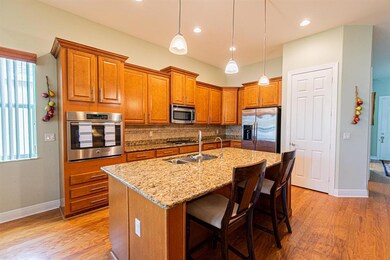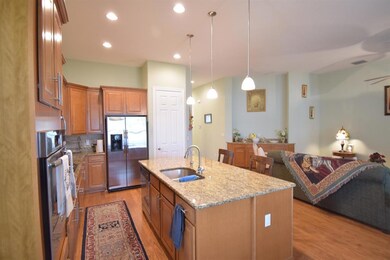
10310 SW Westlawn Blvd Port St. Lucie, FL 34987
Tradition NeighborhoodEstimated Value: $410,614 - $538,000
Highlights
- Clubhouse
- Wood Flooring
- High Ceiling
- Roman Tub
- Attic
- Great Room
About This Home
As of March 2021BUYER CHANGED THEIR MIND! ALMOST NEW 3/2/2 WITH DEN HOME IN DESIRABLE BEDFORD PARK! LUXURIOUS WOOD FLOORS THROUGHOUT. GRANITE KITCHEN COUNTERS, STAINLESS APPLIANCES, WALL OVEN, GAS COOKTOP. 42'' WOOD CABINETS WITH PULLOUTS. SPACIOUS BEDROOMS. PRIVATE FENCED YARD WITH COVERED AND SCREENED PAVER LANAI. HIGH IMPACT WINDOWS, BRAND NEW A/C, WALK TO COMMUNITY BUTTERFLY PARK. AFFORDABLE HOA DUES INCLUDE FULL LAWN CARE, CABLE, INTERNET, PEST CONTROL, COMMUNITY CLUBHOUSE WITH HEATED POOL. CLOSE TO ALL TRADITION HAS TO OFFER
Last Agent to Sell the Property
RE/MAX Masterpiece Realty License #SL3079288 Listed on: 10/30/2020

Last Buyer's Agent
Cheryl Lanosa
Lanosa Realty License #3305054
Home Details
Home Type
- Single Family
Est. Annual Taxes
- $5,035
Year Built
- Built in 2014
Lot Details
- 6,490 Sq Ft Lot
- Fenced
- Sprinkler System
- Property is zoned PUD
HOA Fees
- $348 Monthly HOA Fees
Parking
- 2 Car Attached Garage
- Garage Door Opener
- Driveway
Home Design
- Shingle Roof
- Composition Roof
Interior Spaces
- 1,849 Sq Ft Home
- 1-Story Property
- High Ceiling
- Ceiling Fan
- French Doors
- Entrance Foyer
- Great Room
- Combination Dining and Living Room
- Den
- Wood Flooring
- Pull Down Stairs to Attic
Kitchen
- Breakfast Bar
- Built-In Oven
- Gas Range
- Microwave
- Ice Maker
- Dishwasher
- Disposal
Bedrooms and Bathrooms
- 3 Bedrooms
- Split Bedroom Floorplan
- Walk-In Closet
- Dual Sinks
- Roman Tub
- Separate Shower in Primary Bathroom
Laundry
- Laundry Room
- Laundry Tub
Home Security
- Home Security System
- Impact Glass
- Fire and Smoke Detector
Outdoor Features
- Patio
Utilities
- Central Heating and Cooling System
- Underground Utilities
- Gas Water Heater
- Cable TV Available
Listing and Financial Details
- Assessor Parcel Number 430950800510001
Community Details
Overview
- Association fees include management, common areas, cable TV, ground maintenance, pest control, recreation facilities, internet
- Built by GHO Homes
- Bedford Park Subdivision
Amenities
- Clubhouse
- Community Wi-Fi
Recreation
- Community Pool
Security
- Resident Manager or Management On Site
Ownership History
Purchase Details
Home Financials for this Owner
Home Financials are based on the most recent Mortgage that was taken out on this home.Purchase Details
Home Financials for this Owner
Home Financials are based on the most recent Mortgage that was taken out on this home.Purchase Details
Similar Homes in the area
Home Values in the Area
Average Home Value in this Area
Purchase History
| Date | Buyer | Sale Price | Title Company |
|---|---|---|---|
| Cline Dwight J | $307,000 | Ally Parker Brown Ttl Ins Ag | |
| Clarke Greta | $260,200 | Supreme Title Vero Beach Llc | |
| Gho Bedford Park Corp | $270,000 | First American Title Ins Co |
Mortgage History
| Date | Status | Borrower | Loan Amount |
|---|---|---|---|
| Open | Cline Dwight J | $291,649 |
Property History
| Date | Event | Price | Change | Sq Ft Price |
|---|---|---|---|---|
| 03/15/2021 03/15/21 | Sold | $306,999 | +2.3% | $166 / Sq Ft |
| 02/13/2021 02/13/21 | Pending | -- | -- | -- |
| 10/30/2020 10/30/20 | For Sale | $299,999 | +15.3% | $162 / Sq Ft |
| 08/21/2014 08/21/14 | Sold | $260,170 | +9.8% | $141 / Sq Ft |
| 07/22/2014 07/22/14 | Pending | -- | -- | -- |
| 06/11/2011 06/11/11 | For Sale | $236,990 | -- | $128 / Sq Ft |
Tax History Compared to Growth
Tax History
| Year | Tax Paid | Tax Assessment Tax Assessment Total Assessment is a certain percentage of the fair market value that is determined by local assessors to be the total taxable value of land and additions on the property. | Land | Improvement |
|---|---|---|---|---|
| 2024 | $7,763 | $320,014 | -- | -- |
| 2023 | $7,763 | $310,694 | $0 | $0 |
| 2022 | $7,548 | $301,645 | $0 | $0 |
| 2021 | $5,045 | $195,498 | $0 | $0 |
| 2020 | $5,072 | $192,701 | $0 | $0 |
| 2019 | $5,035 | $188,369 | $0 | $0 |
| 2018 | $4,840 | $184,857 | $0 | $0 |
| 2017 | $4,783 | $214,900 | $42,000 | $172,900 |
| 2016 | $4,726 | $210,000 | $47,000 | $163,000 |
| 2015 | $4,769 | $176,100 | $32,000 | $144,100 |
| 2014 | $1,365 | $11,110 | $0 | $0 |
Agents Affiliated with this Home
-
Bill Eggeling

Seller's Agent in 2021
Bill Eggeling
RE/MAX
(772) 785-6539
58 in this area
401 Total Sales
-
C
Buyer's Agent in 2021
Cheryl Lanosa
Lanosa Realty
-
Scott Reynolds

Seller's Agent in 2014
Scott Reynolds
Compass Florida LLC
(772) 321-2113
1 in this area
698 Total Sales
-
Shane Reynolds

Seller Co-Listing Agent in 2014
Shane Reynolds
Keller Williams Realty of VB
(772) 321-4119
298 Total Sales
Map
Source: BeachesMLS
MLS Number: R10667456
APN: 43-09-508-0051-0001
- 10403 SW Waterway Ln
- 10308 SW Waterway Ln
- 10352 SW Westlawn Blvd
- 10327 SW West Park Ave
- 10475 SW Westlawn Blvd
- 10468 SW Westlawn Blvd
- 10439 SW West Park Ave
- 10499 SW West Park Ave
- 10453 SW Stratton Dr
- 11361 SW Pembroke Dr
- 10610 SW Westlawn Blvd
- 10611 SW Academic Way
- 11497 SW Glengarry Ct
- 11534 SW Glengarry Ct
- 11531 SW Rockingham Dr
- 10501 SW Academic Way
- 11675 SW Rowena St
- 10581 SW Stratton Dr
- 10721 SW Westlawn Blvd
- 11474 SW Olmstead Dr
- 10310 SW Westlawn Blvd
- 10304 SW Westlawn Blvd
- 10316 SW Westlawn Blvd
- 10322 SW Westlawn Blvd
- 10380 SW Waterway Ln
- 10328 SW Westlawn Blvd
- 10314 SW Waterway Ln
- 10320 SW Waterway Ln
- 10396 SW Waterway Ln
- 10304 SW Waterway Ln
- 10334 SW Westlawn Blvd
- 10375 SW Landry Ln
- 10363 SW Waterway Ln
- 10355 SW Waterway Ln
- 10371 SW Waterway Ln
- 10300 SW Waterway Ln
- 10347 SW Waterway Ln
- 10400 SW Waterway Ln
- 10379 SW Waterway Ln
- 10340 SW Westlawn Blvd

