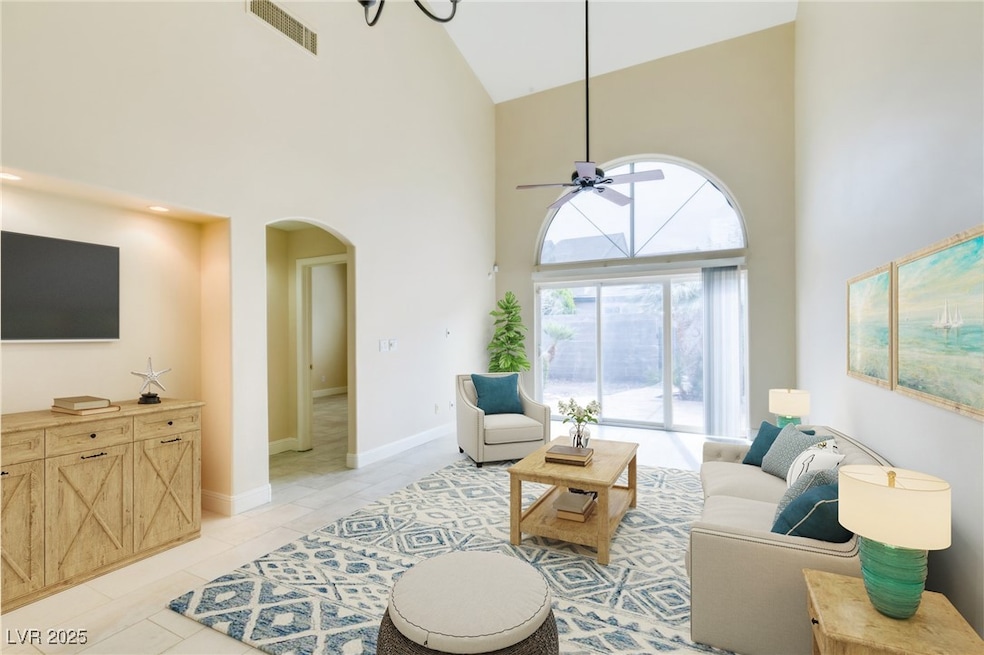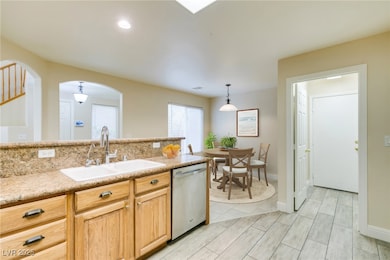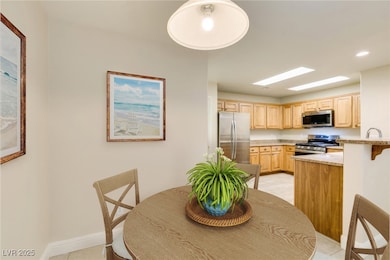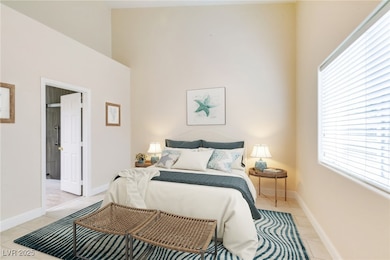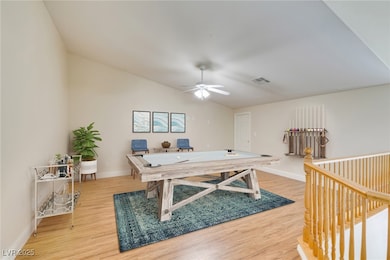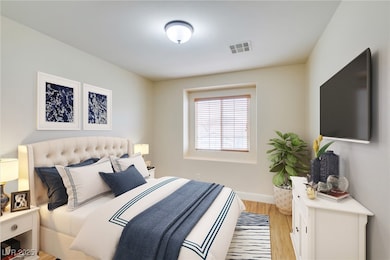10311 Birch Bluff Ln Las Vegas, NV 89145
Summerlin NeighborhoodHighlights
- Hot Property
- Fitness Center
- Clubhouse
- John W. Bonner Elementary School Rated A-
- Gated Community
- Main Floor Primary Bedroom
About This Home
Welcome Home! This Summerlin Stunner is virtually staged and waiting just for you. It features vaulted ceilings, downstairs primary bedroom, spacious living & dining rooms, eat-in kitchen, spacious loft / family rm upstairs and 2 secondary bedrooms. the patio is perfect for enjoying an evening outdoors in the beautiful spring weather. Close to the Red Rock Hotel, Downtown Summerlin, Golden Knights Practice arena as well as the Baseball stadium and several Restaurants. Looking for a nice park, Summerlin has several for you to choose from. Again, Welcome Home!
Last Listed By
Realty ONE Group, Inc Brokerage Phone: (702) 461-4750 License #S.0047301 Listed on: 05/16/2025

Townhouse Details
Home Type
- Townhome
Est. Annual Taxes
- $3,144
Year Built
- Built in 2001
Lot Details
- 3,049 Sq Ft Lot
- North Facing Home
- Back Yard Fenced
- Block Wall Fence
Parking
- 2 Car Garage
- Guest Parking
Home Design
- Pitched Roof
- Tile Roof
- Stucco
Interior Spaces
- 1,893 Sq Ft Home
- 2-Story Property
- Central Vacuum
- Security System Owned
Kitchen
- Gas Range
- Microwave
- Dishwasher
- Disposal
Flooring
- Ceramic Tile
- Luxury Vinyl Plank Tile
Bedrooms and Bathrooms
- 3 Bedrooms
- Primary Bedroom on Main
Laundry
- Laundry Room
- Laundry on main level
- Washer and Dryer
Schools
- Bonner Elementary School
- Rogich Sig Middle School
- Palo Verde High School
Utilities
- Central Heating and Cooling System
- Heating System Uses Gas
- Cable TV Available
Listing and Financial Details
- Security Deposit $2,400
- Property Available on 5/17/25
- Tenant pays for cable TV, electricity, gas, key deposit, sewer, trash collection
- The owner pays for association fees
- 12 Month Lease Term
Community Details
Overview
- Property has a Home Owners Association
- Cottonwood Association, Phone Number (702) 737-8580
- Cottonwood Terrace Phase 2 Subdivision
- The community has rules related to covenants, conditions, and restrictions
Recreation
- Fitness Center
- Community Pool
- Community Spa
Pet Policy
- Pets allowed on a case-by-case basis
Additional Features
- Clubhouse
- Gated Community
Map
Source: Las Vegas REALTORS®
MLS Number: 2684658
APN: 137-36-813-017
- 10336 Birch Bluff Ln
- 10205 Birch Bluff Ln
- 10309 Canyon Valley Ave
- 616 Canyon Brook Place
- 644 Chase Tree St
- 10524 India Hawthorn Ave
- 840 Picotte St Unit 101
- 801 Sir James Bridge Way
- 729 Sir James Bridge Way
- 10621 Tinta Ln
- 10633 Tinta Ln
- 0 S Hualapai Way
- 10000 Cresent Mesa Ln
- 921 Granger Farm Way
- 10117 Summit Canyon Dr
- 916 Granger Farm Way
- 601 Bear Grass St
- 800 Jody Brook Ct
- 10710 Destination Ln Unit 201
- 10525 Pine Glen Ave Unit 206
