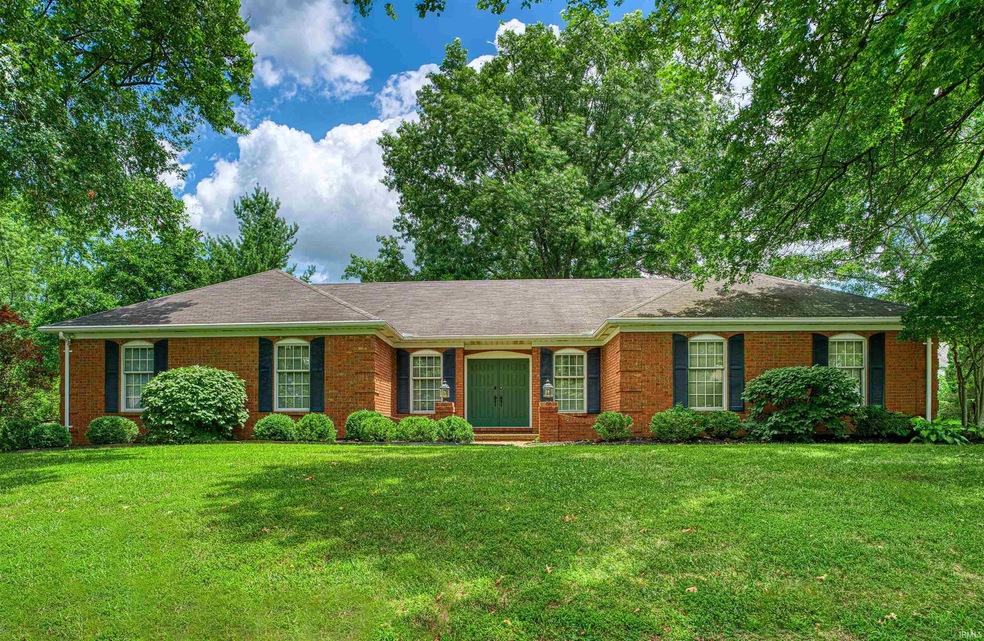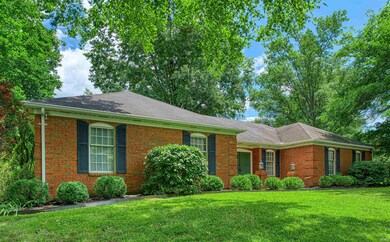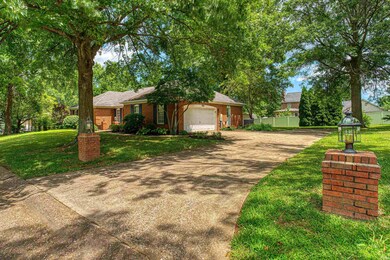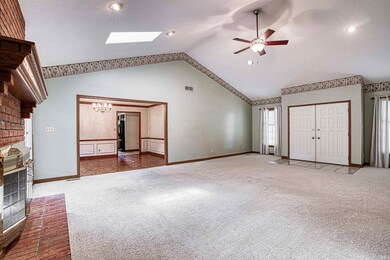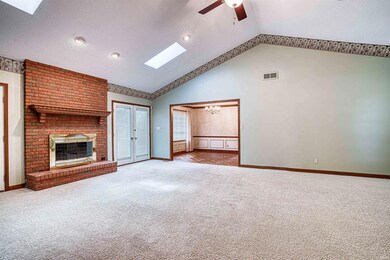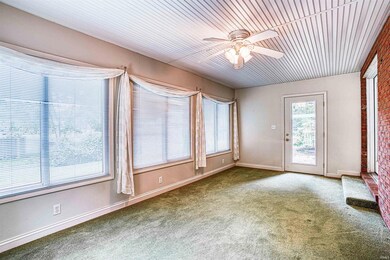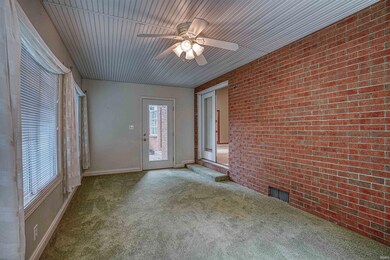
10311 Chippewa Dr Newburgh, IN 47630
Highlights
- Primary Bedroom Suite
- Open Floorplan
- Ranch Style House
- Newburgh Elementary School Rated A-
- Vaulted Ceiling
- Backs to Open Ground
About This Home
As of August 2024This immaculate full brick ranch has been lovingly cared for and offers great curb appeal with gorgeous landscaping and oversized 2.5 car side load garage. The double door entry opens to the spacious great room with fireplace and soaring ceiling. The heated and cooled sunroom offers an additional 217 sqft of living space that is not included in the 1,903 +/- square feet. The kitchen with pantry is located off the large dining room. This 4 bedroom, 2 bath home has the perfect space for a home office. The owner’s suite offers a large walk-in closet with built-in shelving and an ensuite bath with double sink vanity, raised height commode, and tub/shower combo. There is a laundry area with washer and dryer included. Storage is not a problem with the oversized 2.5 car garage with cabinetry, sink, and pull down attic access in addition to the shed. The spacious patio and deck are perfect for outdoor enjoyment and relaxation. This great home is situated on a lovely lot and is located with easy access to medical campuses, shopping, and dining.
Last Agent to Sell the Property
ERA FIRST ADVANTAGE REALTY, INC Brokerage Phone: 812-473-4663 Listed on: 07/09/2024

Home Details
Home Type
- Single Family
Est. Annual Taxes
- $1,764
Year Built
- Built in 1984
Lot Details
- 0.29 Acre Lot
- Lot Dimensions are 110x120
- Backs to Open Ground
- Landscaped
- Level Lot
Parking
- 2.5 Car Attached Garage
- Garage Door Opener
- Off-Street Parking
Home Design
- Ranch Style House
- Brick Exterior Construction
- Shingle Roof
Interior Spaces
- Open Floorplan
- Vaulted Ceiling
- Entrance Foyer
- Great Room
- Living Room with Fireplace
- Formal Dining Room
- Utility Room in Garage
- Laundry on main level
- Carpet
- Crawl Space
- Utility Sink
Bedrooms and Bathrooms
- 4 Bedrooms
- Primary Bedroom Suite
- Walk-In Closet
- 2 Full Bathrooms
- Double Vanity
- <<tubWithShowerToken>>
Schools
- Newburgh Elementary School
- Castle North Middle School
- Castle High School
Additional Features
- Enclosed patio or porch
- Suburban Location
- Central Air
Community Details
- Kenosha Hills Subdivision
Listing and Financial Details
- Assessor Parcel Number 87-12-32-201-010.000-019
Ownership History
Purchase Details
Home Financials for this Owner
Home Financials are based on the most recent Mortgage that was taken out on this home.Purchase Details
Similar Homes in Newburgh, IN
Home Values in the Area
Average Home Value in this Area
Purchase History
| Date | Type | Sale Price | Title Company |
|---|---|---|---|
| Deed | $285,000 | None Listed On Document | |
| Interfamily Deed Transfer | -- | None Available |
Mortgage History
| Date | Status | Loan Amount | Loan Type |
|---|---|---|---|
| Previous Owner | $48,292 | Unknown | |
| Previous Owner | $60,000 | Credit Line Revolving |
Property History
| Date | Event | Price | Change | Sq Ft Price |
|---|---|---|---|---|
| 08/02/2024 08/02/24 | Sold | $285,000 | -5.0% | $150 / Sq Ft |
| 07/13/2024 07/13/24 | Pending | -- | -- | -- |
| 07/09/2024 07/09/24 | For Sale | $299,900 | -- | $158 / Sq Ft |
Tax History Compared to Growth
Tax History
| Year | Tax Paid | Tax Assessment Tax Assessment Total Assessment is a certain percentage of the fair market value that is determined by local assessors to be the total taxable value of land and additions on the property. | Land | Improvement |
|---|---|---|---|---|
| 2024 | $1,817 | $250,800 | $50,400 | $200,400 |
| 2023 | $1,764 | $245,000 | $50,400 | $194,600 |
| 2022 | $1,548 | $212,300 | $27,200 | $185,100 |
| 2021 | $1,259 | $171,900 | $29,200 | $142,700 |
| 2020 | $1,215 | $159,200 | $27,700 | $131,500 |
| 2019 | $1,253 | $157,800 | $27,700 | $130,100 |
| 2018 | $1,075 | $147,800 | $27,700 | $120,100 |
| 2017 | $1,564 | $143,100 | $27,700 | $115,400 |
| 2016 | $1,533 | $140,400 | $27,700 | $112,700 |
| 2014 | $935 | $143,400 | $29,500 | $113,900 |
| 2013 | $925 | $144,500 | $29,500 | $115,000 |
Agents Affiliated with this Home
-
Penny Crick

Seller's Agent in 2024
Penny Crick
ERA FIRST ADVANTAGE REALTY, INC
(812) 483-2219
43 in this area
722 Total Sales
-
Christy Vondersaar

Buyer's Agent in 2024
Christy Vondersaar
Woodward Commercial Realty
(812) 319-4221
12 in this area
59 Total Sales
Map
Source: Indiana Regional MLS
MLS Number: 202425561
APN: 87-12-32-201-010.000-019
- 4899 Kenosha Dr
- 10533 Williamsburg Dr
- 10481 Waterford Place
- 10722 County Road 509 S
- 10386 Regent Ct
- 9919 Ella Cir
- 10711 Williamsburg Dr
- 10314 Barrington Place
- 4529 Bridgestone Blvd
- 4525 Estate Dr
- 10244 Schnapf Ln
- 10788 Spry Rd
- 642 Kingswood Dr
- 412 Westbriar Cir
- 10722 Willow Creek Rd
- 4311 Wynbrooke Ct
- 10744 Willow Creek Rd
- Lot 32 Westbriar Cir
- 8112 River Park Way
- 0 Ellerbusch Rd Unit 202304101
