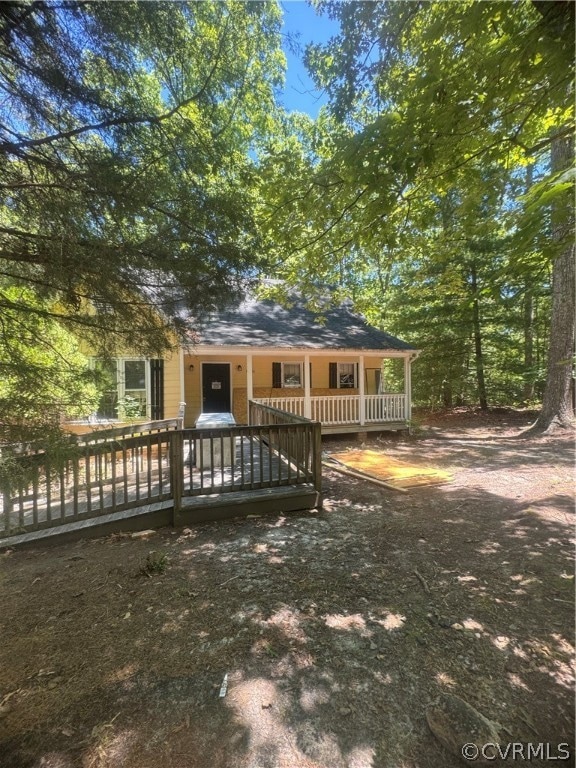
10311 Lifford Ln Chesterfield, VA 23832
South Chesterfield County NeighborhoodHighlights
- Cape Cod Architecture
- Cul-De-Sac
- Cooling Available
- Deck
- Front Porch
- Shed
About This Home
As of March 2025INVESTOR'S DREAM!!!! Comps around $400k - NEW HVAC, NEWER ROOF, NEW WATER HEATER, 4 BEDROOMS, 2 BATHROOMS... Beautiful Cape Cod on large PRIVATE corner lot located in one of Chesterfield's most sought after neighborhoods. First floor bedroom, Great school zone, Close to Parks, Fishing, Restaurants and Recreation! Huge EQUITABLE potential to add to your rental portfolio or create an AFFORDABLE dream home for a new family. Secure it while you still can....
Last Agent to Sell the Property
Next Level Real Estate Group LLC License #0225222116 Listed on: 07/02/2024
Home Details
Home Type
- Single Family
Est. Annual Taxes
- $2,124
Year Built
- Built in 1987
Lot Details
- 0.92 Acre Lot
- Cul-De-Sac
- Zoning described as R25
Home Design
- Cape Cod Architecture
- Brick Exterior Construction
- Shingle Roof
- Vinyl Siding
Interior Spaces
- 1,356 Sq Ft Home
- 1-Story Property
- Ceramic Tile Flooring
- Crawl Space
Bedrooms and Bathrooms
- 2 Bedrooms
- 2 Full Bathrooms
Parking
- Off-Street Parking
- Assigned Parking
Outdoor Features
- Deck
- Shed
- Front Porch
Schools
- Spring Run Elementary School
- Bailey Bridge Middle School
- Manchester High School
Utilities
- Cooling Available
- Heating Available
- Well
- Water Heater
- Septic Tank
Community Details
- Donegal Glen Subdivision
Listing and Financial Details
- Tax Lot 58
- Assessor Parcel Number 733-65-86-33-200-000
Ownership History
Purchase Details
Home Financials for this Owner
Home Financials are based on the most recent Mortgage that was taken out on this home.Purchase Details
Home Financials for this Owner
Home Financials are based on the most recent Mortgage that was taken out on this home.Purchase Details
Home Financials for this Owner
Home Financials are based on the most recent Mortgage that was taken out on this home.Purchase Details
Purchase Details
Similar Homes in Chesterfield, VA
Home Values in the Area
Average Home Value in this Area
Purchase History
| Date | Type | Sale Price | Title Company |
|---|---|---|---|
| Bargain Sale Deed | $367,500 | Old Republic National Title | |
| Bargain Sale Deed | $367,500 | Old Republic National Title | |
| Bargain Sale Deed | $260,000 | Preferred Title | |
| Gift Deed | -- | None Available | |
| Special Warranty Deed | -- | None Available | |
| Deed | -- | -- |
Mortgage History
| Date | Status | Loan Amount | Loan Type |
|---|---|---|---|
| Previous Owner | $95,000 | Commercial |
Property History
| Date | Event | Price | Change | Sq Ft Price |
|---|---|---|---|---|
| 03/05/2025 03/05/25 | Sold | $367,500 | -0.7% | $271 / Sq Ft |
| 02/17/2025 02/17/25 | Pending | -- | -- | -- |
| 02/07/2025 02/07/25 | Price Changed | $369,950 | -2.6% | $273 / Sq Ft |
| 01/30/2025 01/30/25 | For Sale | $379,950 | +46.1% | $280 / Sq Ft |
| 10/14/2024 10/14/24 | Sold | $260,000 | -0.8% | $192 / Sq Ft |
| 09/05/2024 09/05/24 | Pending | -- | -- | -- |
| 08/27/2024 08/27/24 | For Sale | $262,000 | 0.0% | $193 / Sq Ft |
| 08/27/2024 08/27/24 | Price Changed | $262,000 | +31.7% | $193 / Sq Ft |
| 07/03/2024 07/03/24 | Pending | -- | -- | -- |
| 07/02/2024 07/02/24 | For Sale | $199,000 | -- | $147 / Sq Ft |
Tax History Compared to Growth
Tax History
| Year | Tax Paid | Tax Assessment Tax Assessment Total Assessment is a certain percentage of the fair market value that is determined by local assessors to be the total taxable value of land and additions on the property. | Land | Improvement |
|---|---|---|---|---|
| 2025 | $2,202 | $244,600 | $73,000 | $171,600 |
| 2024 | $2,202 | $239,300 | $70,000 | $169,300 |
| 2023 | $2,124 | $233,400 | $70,000 | $163,400 |
| 2022 | $2,003 | $217,700 | $60,000 | $157,700 |
| 2021 | $2,004 | $204,000 | $58,000 | $146,000 |
| 2020 | $1,793 | $188,700 | $56,000 | $132,700 |
| 2019 | $1,623 | $170,800 | $51,000 | $119,800 |
| 2018 | $1,608 | $166,400 | $49,000 | $117,400 |
| 2017 | $1,586 | $160,000 | $48,000 | $112,000 |
| 2016 | $1,437 | $149,700 | $48,000 | $101,700 |
| 2015 | $1,437 | $149,700 | $48,000 | $101,700 |
| 2014 | $1,425 | $145,800 | $48,000 | $97,800 |
Agents Affiliated with this Home
-
A
Seller's Agent in 2025
Adam Tuck
Option 1 Realty
-
A
Buyer's Agent in 2025
Amy Enoch
Shaheen Ruth Martin & Fonville
-
J
Seller's Agent in 2024
Jasmine Douglas
Next Level Real Estate Group LLC
-
J
Buyer's Agent in 2024
Jeff Tuck
Option 1 Realty
Map
Source: Central Virginia Regional MLS
MLS Number: 2417295
APN: 733-65-86-33-200-000
- 10306 Lifford Ln
- 13619 Brandy Oaks Rd
- 13625 Brandy Oaks Rd
- 10001 Craftsbury Dr
- 9913 Craftsbury Dr
- 13019 Fieldfare Dr
- 13030 Fieldfare Dr
- 12605 Long Branch Ct
- 12900 Spring Run Rd
- 9524 Simonsville Rd
- 10006 Brightstone Dr
- 12919 Penny Ln
- 9400 Kinnerton Dr
- 13513 Pinstone Ct
- 11120 Qualla Rd
- 9220 Brocket Dr
- 13111 Deerpark Dr
- 9213 Mission Hills Ln
- 9019 Sir Britton Dr
- 11037 Wooferton Ct






