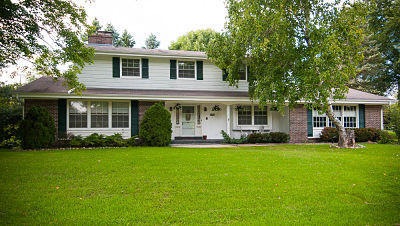
10311 N Fontainbleau Ct Mequon, WI 53092
Estimated Value: $556,423 - $611,000
Highlights
- Colonial Architecture
- Fireplace
- Walk-In Closet
- Donges Bay Elementary School Rated A
- 2.5 Car Attached Garage
- Patio
About This Home
As of May 2016Absolutely gorgeous & tastefully decorated 4 BDR, 2.5 BA colonial located on corner lot in highly desirable Lac Du Cours situated on a nice sized lot & quiet St Home is in impeccable condition. Impressive newly remodeled BA & updated kitchen w/all new tile flrs, granite tops & SS appliances, convection oven & lrge MSTR suite, family rm w/2-way NFP, professionally finished LL w/NFP &1st flr utility rm. Beautiful garden in back. Enjoy Lac Du Cours exclusive amenities:Pool, lake, tennis, beach & clubhouse!
Last Listed By
HomeBuyers Advantage, LLC Brokerage Phone: 262-243-6200 License #35168-90 Listed on: 09/01/2015
Home Details
Home Type
- Single Family
Est. Annual Taxes
- $4,903
Lot Details
- 0.28
Parking
- 2.5 Car Attached Garage
- Driveway
Home Design
- Colonial Architecture
- Brick Exterior Construction
- Composition Roof
Interior Spaces
- 2,522 Sq Ft Home
- 2-Story Property
- Fireplace
Kitchen
- Oven or Range
- Microwave
- Dishwasher
- Disposal
Bedrooms and Bathrooms
- 4 Bedrooms
- Walk-In Closet
Basement
- Basement Fills Entire Space Under The House
- Block Basement Construction
Schools
- Lake Shore Middle School
- Homestead High School
Utilities
- Forced Air Heating and Cooling System
- Heating System Uses Natural Gas
- Cable TV Available
Additional Features
- Patio
- 0.28 Acre Lot
Community Details
- Property has a Home Owners Association
- Lac Du Cours Lake Subdivision
Listing and Financial Details
- Assessor Parcel Number 140700001000
Ownership History
Purchase Details
Home Financials for this Owner
Home Financials are based on the most recent Mortgage that was taken out on this home.Purchase Details
Home Financials for this Owner
Home Financials are based on the most recent Mortgage that was taken out on this home.Similar Homes in the area
Home Values in the Area
Average Home Value in this Area
Purchase History
| Date | Buyer | Sale Price | Title Company |
|---|---|---|---|
| Deraleau Ian | $438,000 | None Available | |
| Johnsom Angela K | $339,000 | -- |
Mortgage History
| Date | Status | Borrower | Loan Amount |
|---|---|---|---|
| Open | Deraleau Ian | $344,500 | |
| Closed | Deraleau Ian | $350,400 | |
| Previous Owner | Johnson Angela K | $324,751 | |
| Previous Owner | Johnsom Angela K | $322,050 | |
| Previous Owner | Zaffino Artemio | $40,000 | |
| Previous Owner | Zaffino Artemio | $189,500 | |
| Previous Owner | Zaffino Artemio | $181,500 |
Property History
| Date | Event | Price | Change | Sq Ft Price |
|---|---|---|---|---|
| 05/26/2016 05/26/16 | Sold | $339,000 | -5.8% | $134 / Sq Ft |
| 04/28/2016 04/28/16 | Pending | -- | -- | -- |
| 09/01/2015 09/01/15 | For Sale | $359,900 | -- | $143 / Sq Ft |
Tax History Compared to Growth
Tax History
| Year | Tax Paid | Tax Assessment Tax Assessment Total Assessment is a certain percentage of the fair market value that is determined by local assessors to be the total taxable value of land and additions on the property. | Land | Improvement |
|---|---|---|---|---|
| 2024 | $5,795 | $414,700 | $108,600 | $306,100 |
| 2023 | $5,431 | $414,700 | $108,600 | $306,100 |
| 2022 | $5,395 | $414,700 | $108,600 | $306,100 |
| 2021 | $5,441 | $414,700 | $108,600 | $306,100 |
| 2020 | $5,116 | $340,800 | $108,600 | $232,200 |
| 2019 | $4,900 | $340,800 | $108,600 | $232,200 |
| 2018 | $4,851 | $340,800 | $108,600 | $232,200 |
| 2017 | $4,910 | $340,800 | $108,600 | $232,200 |
| 2016 | $5,140 | $340,800 | $108,600 | $232,200 |
| 2015 | $4,918 | $340,800 | $108,600 | $232,200 |
| 2014 | $4,903 | $340,800 | $108,600 | $232,200 |
| 2013 | $5,129 | $340,800 | $108,600 | $232,200 |
Agents Affiliated with this Home
-
Randy Rosen

Seller's Agent in 2016
Randy Rosen
HomeBuyers Advantage, LLC
(414) 418-9555
14 in this area
150 Total Sales
-
Gabriella Clemens

Buyer's Agent in 2016
Gabriella Clemens
Coldwell Banker Realty
(414) 732-5872
22 in this area
142 Total Sales
Map
Source: Metro MLS
MLS Number: 1440936
APN: 140700001000
- Lt10 W Donges Bay Rd
- 10401 N Cedarburg Rd
- 3501 W Torrey Dr
- 5115 W Willow Rd
- 10723 N Cedarburg Rd
- 10325 N Baldev Ct
- Lt1 N Range Line Rd
- 2617 W Hyacinth Ct
- 4141 W Cherrywood Ln
- 5620 W Sherwood Dr
- 9500 N Green Bay Rd Unit 305
- 9500 N Green Bay Rd Unit 308
- 4155 W Rivers Edge Cir Unit 9
- 4155 W Rivers Edge Cir Unit 18
- 4253 W Rivers Edge Cir Unit 11
- 4225 W Rivers Edge Cir Unit 25
- 4073 W Rivers Edge Cir Unit 9
- 4050 W Rivers Edge Cir Unit 25
- 4080 W Rivers Edge Cir Unit 5
- 4225 W Rivers Edge Cir Unit 13
- 10311 N Fontainbleau Ct
- 10317 N Fontainbleau Ct
- 4209 W Le Grande Blvd
- 10323 N Fontainbleau Ct
- 10309 N River Rd
- 10314 N Fontainbleau Ct
- 4221 W Le Grande Blvd
- 10320 N Fontainbleau Ct
- 10329 N Fontainbleau Ct
- 4220 W Le Grande Blvd
- 10326 N Fontainbleau Ct
- 10355 N Fontainbleau Ct
- 4123 W Le Grande Blvd
- 10332 N Fontainbleau Ct
- 10338 N Fontainbleau Ct
- 10341 N Fontainbleau Ct
- 10319 N Flanders Ct
- 10313 N Flanders Ct
- 10307 N Flanders Ct
- 10325 N Flanders Ct
