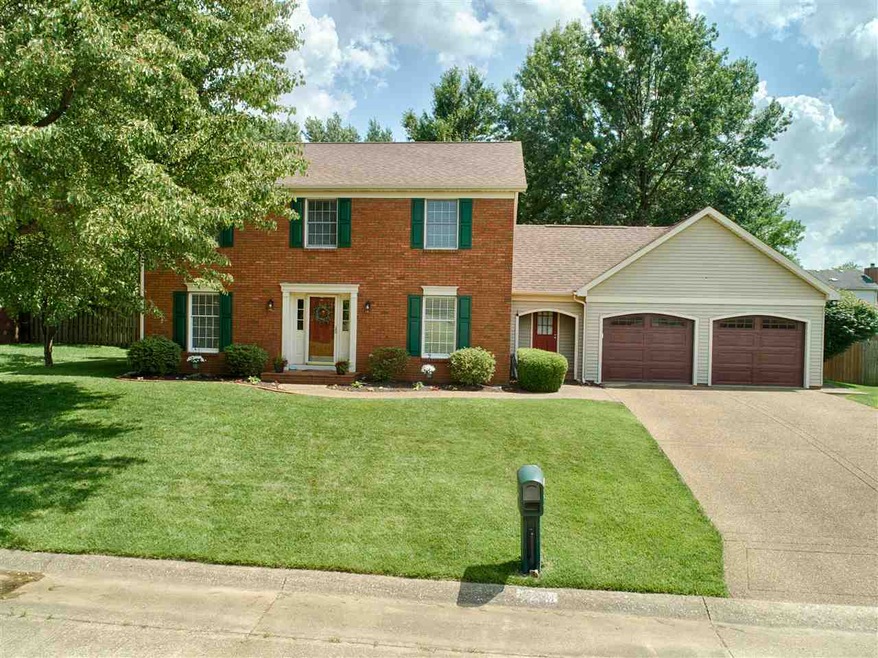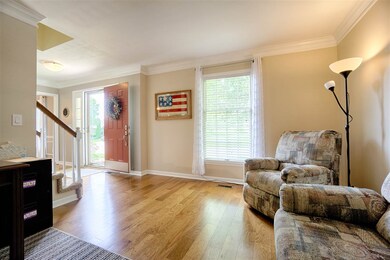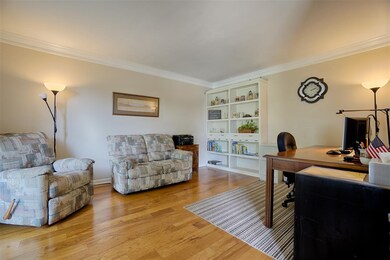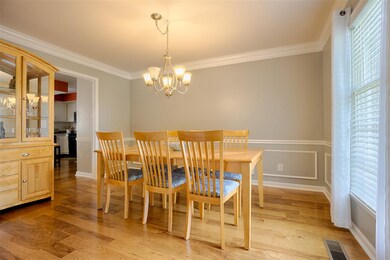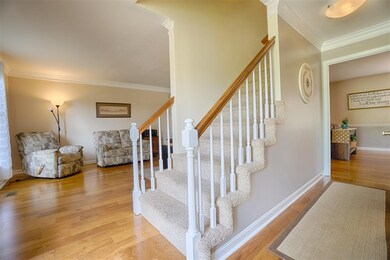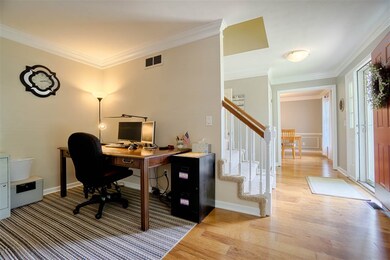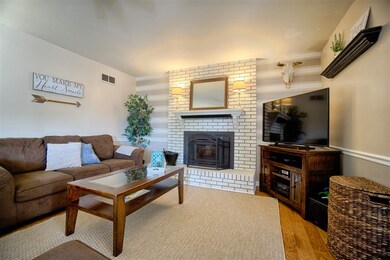
10311 Shawnee Dr Newburgh, IN 47630
Estimated Value: $328,029 - $354,000
Highlights
- Colonial Architecture
- 2 Car Attached Garage
- Wood Burning Fireplace
- Newburgh Elementary School Rated A-
- Forced Air Heating and Cooling System
About This Home
As of July 2018A great family home in greater Newburgh area. Spacious brick colonial with 4 bedrooms and 2.5 bath. On main level you have the beautiful kitchen with bay window, center island, and pantry. Nice formal dining room for holidays. Formal living room now being used as a office, then lead into family room with wood burning fireplace insert. Off back is a nice sun room. Nice size back yard, yard barn, garden area, and plenty of room for entertaining. Upstairs 4 bedrooms, master has en suite with custom built shower, his and her closets.
Home Details
Home Type
- Single Family
Est. Annual Taxes
- $1,436
Year Built
- Built in 1988
Lot Details
- 0.28 Acre Lot
- Lot Dimensions are 125x100
Parking
- 2 Car Attached Garage
Home Design
- Colonial Architecture
- Brick Exterior Construction
Interior Spaces
- 2,525 Sq Ft Home
- 2-Story Property
- Wood Burning Fireplace
- Self Contained Fireplace Unit Or Insert
- Crawl Space
Bedrooms and Bathrooms
- 4 Bedrooms
Schools
- Newburgh Elementary School
- Castle South Middle School
- Castle High School
Utilities
- Forced Air Heating and Cooling System
- Heat Pump System
Community Details
- Kenosha Hills Subdivision
Listing and Financial Details
- Assessor Parcel Number 87-12-28-407-071.000-019
Ownership History
Purchase Details
Home Financials for this Owner
Home Financials are based on the most recent Mortgage that was taken out on this home.Purchase Details
Home Financials for this Owner
Home Financials are based on the most recent Mortgage that was taken out on this home.Purchase Details
Home Financials for this Owner
Home Financials are based on the most recent Mortgage that was taken out on this home.Similar Homes in Newburgh, IN
Home Values in the Area
Average Home Value in this Area
Purchase History
| Date | Buyer | Sale Price | Title Company |
|---|---|---|---|
| Bennett William G | -- | None Available | |
| Keffler Anthony D | -- | None Available | |
| Dillard Diane M | -- | None Available |
Mortgage History
| Date | Status | Borrower | Loan Amount |
|---|---|---|---|
| Open | Bennett William G | $48,500 | |
| Open | Bennett William G | $197,880 | |
| Closed | Bennett William G | $205,200 | |
| Previous Owner | Keffler Anthony D | $201,746 | |
| Previous Owner | Dillard Diane M | $138,000 | |
| Previous Owner | Burton Colleen A | $10,000 |
Property History
| Date | Event | Price | Change | Sq Ft Price |
|---|---|---|---|---|
| 07/16/2018 07/16/18 | Sold | $228,000 | +1.3% | $90 / Sq Ft |
| 06/19/2018 06/19/18 | Pending | -- | -- | -- |
| 06/19/2018 06/19/18 | For Sale | $225,000 | +13.9% | $89 / Sq Ft |
| 10/16/2015 10/16/15 | Sold | $197,500 | -1.2% | $77 / Sq Ft |
| 08/30/2015 08/30/15 | Pending | -- | -- | -- |
| 08/27/2015 08/27/15 | For Sale | $199,999 | -- | $78 / Sq Ft |
Tax History Compared to Growth
Tax History
| Year | Tax Paid | Tax Assessment Tax Assessment Total Assessment is a certain percentage of the fair market value that is determined by local assessors to be the total taxable value of land and additions on the property. | Land | Improvement |
|---|---|---|---|---|
| 2024 | $2,234 | $297,300 | $49,500 | $247,800 |
| 2023 | $2,166 | $290,100 | $49,500 | $240,600 |
| 2022 | $1,959 | $255,700 | $26,700 | $229,000 |
| 2021 | $1,762 | $221,800 | $28,800 | $193,000 |
| 2020 | $1,701 | $205,400 | $26,800 | $178,600 |
| 2019 | $1,687 | $199,200 | $26,800 | $172,400 |
| 2018 | $1,560 | $194,800 | $26,800 | $168,000 |
| 2017 | $1,536 | $193,300 | $26,800 | $166,500 |
| 2016 | $1,432 | $183,900 | $26,800 | $157,100 |
| 2014 | $1,353 | $181,200 | $26,500 | $154,700 |
| 2013 | $1,340 | $182,900 | $26,500 | $156,400 |
Agents Affiliated with this Home
-
Allen Mosbey

Seller's Agent in 2018
Allen Mosbey
ERA FIRST ADVANTAGE REALTY, INC
(812) 459-1159
154 Total Sales
-
Julie Bosma

Buyer's Agent in 2018
Julie Bosma
ERA FIRST ADVANTAGE REALTY, INC
(812) 457-6968
309 Total Sales
-
Todd Oliver
T
Seller's Agent in 2015
Todd Oliver
FOLZ REALTORS
23 Total Sales
-
Kimberly Clark

Buyer's Agent in 2015
Kimberly Clark
eXp Realty, LLC
(812) 449-2119
304 Total Sales
Map
Source: Indiana Regional MLS
MLS Number: 201826467
APN: 87-12-29-407-071.000-019
- 10481 Waterford Place
- 10188 Byron Ct
- 10641 Tecumseh Dr
- 10533 Williamsburg Dr
- 4700 Mansfield Dr
- 4605 Miranda Dr
- 10711 Williamsburg Dr
- 4444 Ashbury Parke Dr
- 10386 Regent Ct
- 4720 Estate Dr
- 10266 Schnapf Ln
- 900 Stahl Ct
- 10224 Bourbon St
- 642 Kingswood Dr
- 634 Kingswood Dr
- 8320 Newburgh Rd
- 10267 Bourbon St
- 8201 Washington Ave
- 905 Crestwood Dr E
- 412 Westbriar Cir
- 10311 Shawnee Dr
- 10333 Shawnee Dr
- 10299 Shawnee Dr
- 10300 Tecumseh Dr
- 10322 Tecumseh Dr
- 10288 Tecumseh Dr
- 10322 Shawnee Dr
- 10288 Shawnee Dr
- 10355 Shawnee Dr
- 10300 Shawnee Dr
- 10344 Tecumseh Dr
- 10344 Shawnee Dr
- 4944 Tippecanoe Dr
- 10377 Shawnee Dr
- 10311 Tecumseh Dr
- 4888 Tippecanoe Dr
- 10333 Tecumseh Dr
- 10299 Tecumseh Dr
- 10366 Tecumseh Dr
- 4966 Tippecanoe Dr
