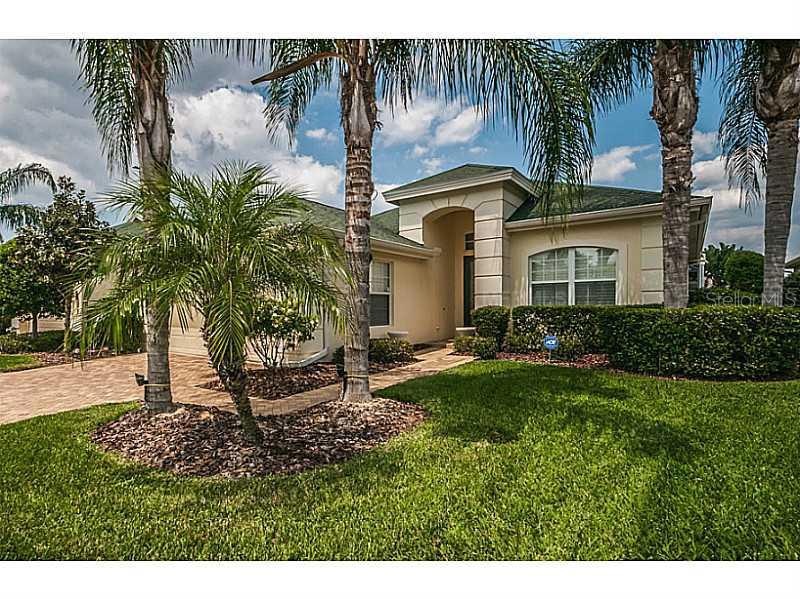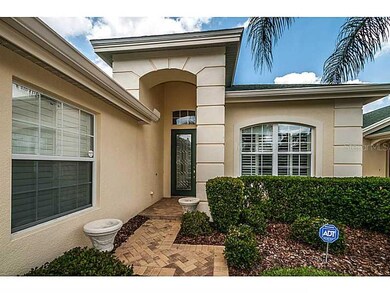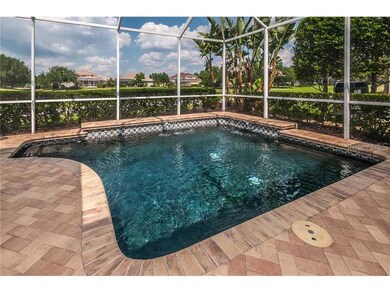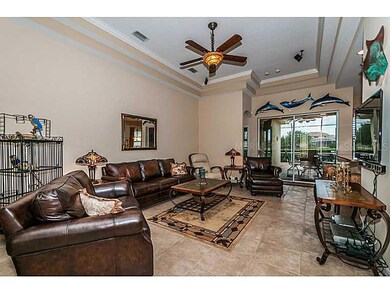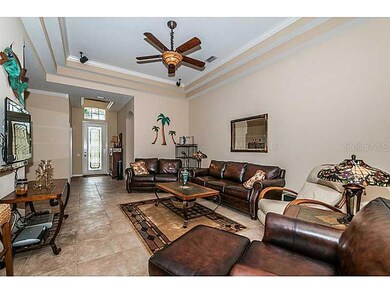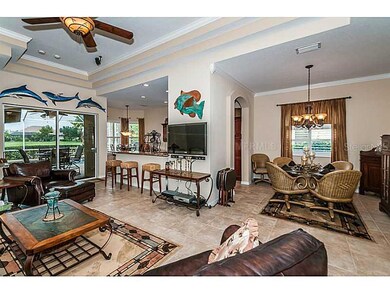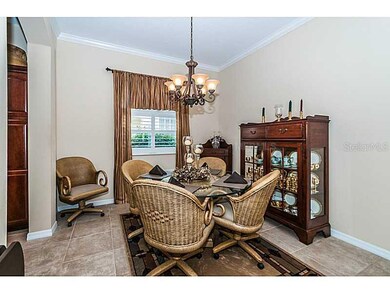
10311 Sorenstam Dr Trinity, FL 34655
Highlights
- On Golf Course
- Screened Pool
- Open Floorplan
- Trinity Elementary School Rated A-
- Gated Community
- Deck
About This Home
As of September 2022Active with Contract, Taking Back-up offers. Location, Location, Location!!! Golf Course frontage!! Pristine & Model condition. Stunning pool home in gated St. George Community in Villages at Fox Hollow. Upgrades Galore!! Owner spared no expense what-so-ever to make this home truly an Oasis that is move-in ready! From the elegant pavered driveway to the glass leaded front door, rich hardwood floors, and elegant porcelain tile, soaring ceilings, open floor plan, crown moldings and more! The interioris elegant featuring a 3/2 plus a study with French Doors and overlooks sweeping views of the golf course. The Chef's dream kitchen comes with rich cherry wood finish cabinetry, exotic and brand new rain forest granite, extensive tops , a brand new deepstainless steel sink, gorgeous light fixtures and ceiling fans. Bathrooms upgraded with granite tops, under mount sinks too. The master bath also remodeled with granite tops and a brand new frameless shower glass, plantation shutters, designer touchesthroughout too. The Pebble tec pool overlooks the golf course and is heated. Solar or electric heat available. The pool decking is also completely pavered. This is a must show for the pickiest of buyers!!
Last Agent to Sell the Property
COLDWELL BANKER REALTY License #681004 Listed on: 04/30/2013

Home Details
Home Type
- Single Family
Est. Annual Taxes
- $2,771
Year Built
- Built in 2004
Lot Details
- 5,750 Sq Ft Lot
- On Golf Course
- West Facing Home
- Mature Landscaping
- Private Lot
- Well Sprinkler System
- Landscaped with Trees
- Property is zoned MPUD
HOA Fees
- $13 Monthly HOA Fees
Parking
- 2 Car Attached Garage
- Garage Door Opener
Home Design
- Ranch Style House
- Patio Home
- Slab Foundation
- Shingle Roof
- Block Exterior
- Stucco
Interior Spaces
- 1,863 Sq Ft Home
- Open Floorplan
- Crown Molding
- Cathedral Ceiling
- Ceiling Fan
- Blinds
- Sliding Doors
- Great Room
- Breakfast Room
- Formal Dining Room
- Den
- Inside Utility
- Golf Course Views
- Attic
Kitchen
- Range
- Microwave
- Dishwasher
- Solid Surface Countertops
- Solid Wood Cabinet
- Disposal
Flooring
- Wood
- Ceramic Tile
Bedrooms and Bathrooms
- 3 Bedrooms
- Split Bedroom Floorplan
- Walk-In Closet
- 2 Full Bathrooms
Laundry
- Dryer
- Washer
Home Security
- Security System Owned
- Fire and Smoke Detector
Pool
- Screened Pool
- Heated Pool
- Spa
- Fence Around Pool
- Solar Heated Pool
- Child Gate Fence
Outdoor Features
- Deck
- Covered patio or porch
- Rain Gutters
Utilities
- Central Heating and Cooling System
- Electric Water Heater
- Cable TV Available
Listing and Financial Details
- Visit Down Payment Resource Website
- Tax Lot 3210
- Assessor Parcel Number 31-26-17-0070-00000-3210
Community Details
Overview
- Association fees include escrow reserves fund, maintenance structure, ground maintenance, security
- Villages At Fox Hollow Ph 4 Subdivision
- Association Owns Recreation Facilities
- The community has rules related to deed restrictions
Security
- Gated Community
Ownership History
Purchase Details
Purchase Details
Home Financials for this Owner
Home Financials are based on the most recent Mortgage that was taken out on this home.Purchase Details
Home Financials for this Owner
Home Financials are based on the most recent Mortgage that was taken out on this home.Purchase Details
Purchase Details
Home Financials for this Owner
Home Financials are based on the most recent Mortgage that was taken out on this home.Purchase Details
Home Financials for this Owner
Home Financials are based on the most recent Mortgage that was taken out on this home.Similar Homes in Trinity, FL
Home Values in the Area
Average Home Value in this Area
Purchase History
| Date | Type | Sale Price | Title Company |
|---|---|---|---|
| Quit Claim Deed | $100 | -- | |
| Warranty Deed | $540,000 | Sunbelt Title | |
| Warranty Deed | $285,000 | Sunbelt Title Agency | |
| Warranty Deed | $275,000 | Star Title Partners Of Palm | |
| Warranty Deed | $370,000 | First Title Partners Llc | |
| Warranty Deed | $59,000 | -- |
Mortgage History
| Date | Status | Loan Amount | Loan Type |
|---|---|---|---|
| Previous Owner | $351,000 | New Conventional | |
| Previous Owner | $125,000 | New Conventional | |
| Previous Owner | $250,000 | Stand Alone First | |
| Previous Owner | $250,300 | Unknown |
Property History
| Date | Event | Price | Change | Sq Ft Price |
|---|---|---|---|---|
| 12/29/2023 12/29/23 | Rented | $3,200 | 0.0% | -- |
| 12/28/2023 12/28/23 | Price Changed | $3,199 | -13.5% | $2 / Sq Ft |
| 12/08/2023 12/08/23 | Price Changed | $3,700 | -5.1% | $2 / Sq Ft |
| 11/18/2023 11/18/23 | Price Changed | $3,900 | -7.1% | $2 / Sq Ft |
| 10/28/2023 10/28/23 | For Rent | $4,200 | 0.0% | -- |
| 09/13/2022 09/13/22 | Sold | $540,000 | -1.8% | $290 / Sq Ft |
| 08/05/2022 08/05/22 | Pending | -- | -- | -- |
| 07/26/2022 07/26/22 | For Sale | $550,000 | +93.0% | $295 / Sq Ft |
| 06/16/2014 06/16/14 | Off Market | $285,000 | -- | -- |
| 06/28/2013 06/28/13 | Sold | $285,000 | -1.7% | $153 / Sq Ft |
| 05/04/2013 05/04/13 | Pending | -- | -- | -- |
| 04/30/2013 04/30/13 | For Sale | $289,900 | -- | $156 / Sq Ft |
Tax History Compared to Growth
Tax History
| Year | Tax Paid | Tax Assessment Tax Assessment Total Assessment is a certain percentage of the fair market value that is determined by local assessors to be the total taxable value of land and additions on the property. | Land | Improvement |
|---|---|---|---|---|
| 2024 | $6,701 | $376,905 | $78,028 | $298,877 |
| 2023 | $6,613 | $373,717 | $60,030 | $313,687 |
| 2022 | $3,493 | $245,660 | $0 | $0 |
| 2021 | $3,429 | $238,510 | $44,850 | $193,660 |
| 2020 | $3,375 | $235,224 | $44,850 | $190,374 |
| 2019 | $3,859 | $222,870 | $44,850 | $178,020 |
| 2018 | $3,745 | $215,444 | $44,850 | $170,594 |
| 2017 | $3,814 | $215,675 | $44,850 | $170,825 |
| 2016 | $3,494 | $195,739 | $44,850 | $150,889 |
| 2015 | $3,644 | $200,426 | $44,850 | $155,576 |
| 2014 | $3,705 | $208,053 | $58,593 | $149,460 |
Agents Affiliated with this Home
-
Shady Messiah

Seller's Agent in 2023
Shady Messiah
LAUREN MICHAELS R.E. PARTNERS
(727) 688-5719
1 in this area
16 Total Sales
-
Wendy Smith

Seller's Agent in 2022
Wendy Smith
WENDY A SMITH
(727) 452-3301
1 in this area
102 Total Sales
-
John Shaker

Buyer's Agent in 2022
John Shaker
CHARLES RUTENBERG REALTY INC
(813) 708-4946
2 in this area
16 Total Sales
-
Raymonda Abunassar

Seller's Agent in 2013
Raymonda Abunassar
COLDWELL BANKER REALTY
(727) 504-1560
12 in this area
90 Total Sales
-
Angie Clark

Buyer's Agent in 2013
Angie Clark
CHARLES RUTENBERG REALTY INC
(727) 204-9214
6 in this area
113 Total Sales
Map
Source: Stellar MLS
MLS Number: U7580573
APN: 31-26-17-0070-00000-3210
- 10531 Pontofino Cir
- 1227 Toscano Dr
- 10508 Pontofino Cir
- 10504 Sabella Dr
- 1712 Crossvine Ct
- 1623 Crossvine Ct
- 10653 Garda Dr
- 1353 El Pardo Dr
- 10435 Peppergrass Ct
- 1810 Winsloe Dr
- 10344 Tecoma Dr
- 1824 Winsloe Dr
- 9841 Balsaridge Ct
- 1831 Cardamon Dr
- 9943 Milano Dr
- 9933 Milano Dr
- 9704 Milano Dr
- 10639 Ruffino Ct
- 1733 Daylily Dr
- 9738 Milano Dr
