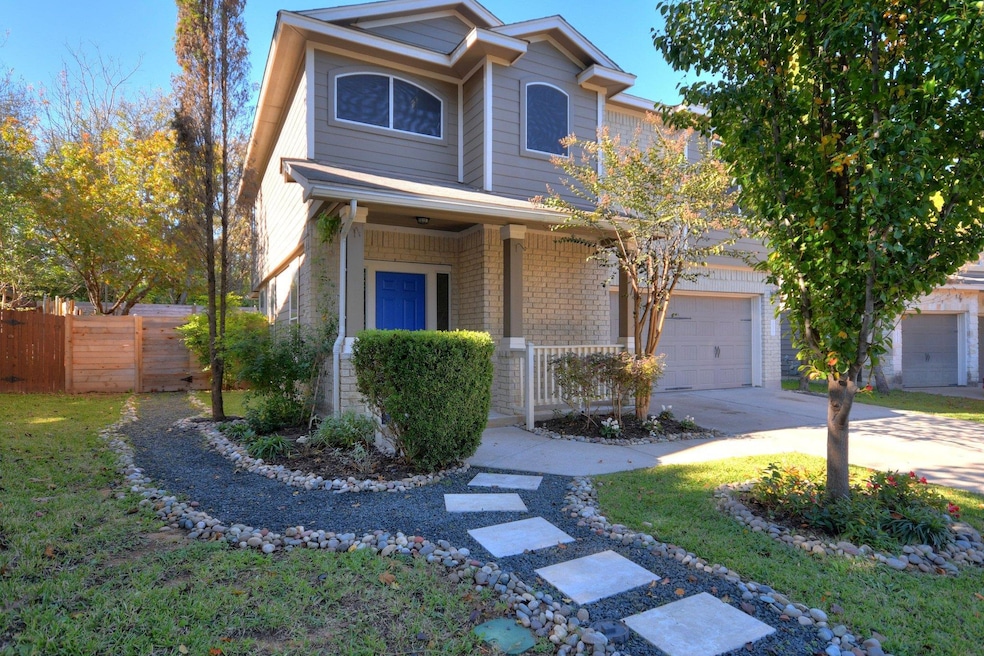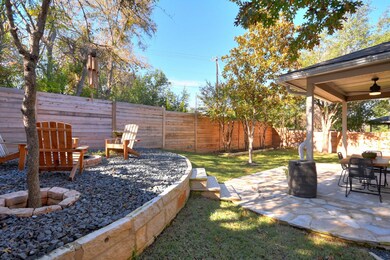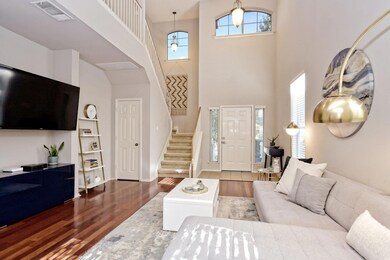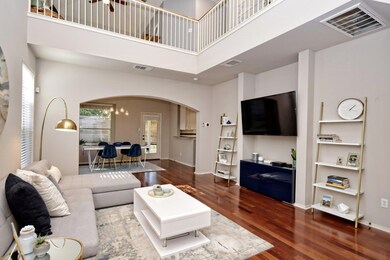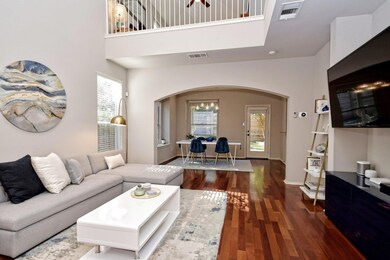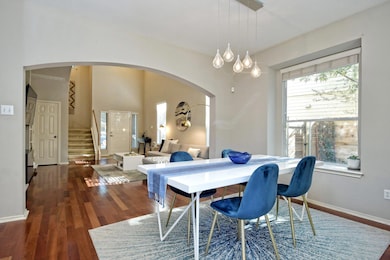
10312 Laredo Dr Unit 165 Austin, TX 78748
Slaughter Creek NeighborhoodEstimated payment $3,107/month
Highlights
- Open Floorplan
- High Ceiling
- Multiple Living Areas
- Wood Flooring
- Granite Countertops
- Open to Family Room
About This Home
You're gonna love this one! Updated and Move-in Ready. Open floor plan with high ceilings, large windows, access to covered patio and professionally landscaped private back yard. Updated primary bath, granite counter-tops in kitchen, recent wood-like floors, fresh paint, carpet and landscaping, and roof shingles installed in April. Lovely kitchen with granite countertop & tile backsplash, breakfast bar, stainless appliances. Separate utility room and 2 car garage. Recent carpet upstairs. Upstairs second living area in loft space, large primary bedroom suite with updated frameless shower and granite counter tops separated from the two other bedrooms. Two bedrooms with access to updated hall bath. One bedroom with wood-like tile flooring. Ceiling fans in each bedroom, loft living and main living area. Desirable So Austin location with HOA park and playground.
Listing Agent
Gottesman Residential R.E. Brokerage Phone: (512) 451-2422 License #0245038
Property Details
Home Type
- Condominium
Est. Annual Taxes
- $7,119
Year Built
- Built in 2007
Lot Details
- North Facing Home
- Sprinkler System
- Few Trees
- Back Yard Fenced and Front Yard
HOA Fees
- $68 Monthly HOA Fees
Parking
- 2 Car Garage
- Front Facing Garage
- Single Garage Door
- Garage Door Opener
Home Design
- Slab Foundation
- Composition Roof
- Masonry Siding
- HardiePlank Type
Interior Spaces
- 1,714 Sq Ft Home
- 2-Story Property
- Open Floorplan
- High Ceiling
- Ceiling Fan
- Recessed Lighting
- Blinds
- Multiple Living Areas
Kitchen
- Open to Family Room
- Free-Standing Electric Range
- Range Hood
- Microwave
- Plumbed For Ice Maker
- Dishwasher
- Granite Countertops
- Disposal
Flooring
- Wood
- Tile
Bedrooms and Bathrooms
- 3 Bedrooms
- Walk-In Closet
- Double Vanity
- Separate Shower
Accessible Home Design
- Stepless Entry
Outdoor Features
- Patio
- Front Porch
Schools
- Kocurek Elementary School
- Bailey Middle School
- Austin High School
Utilities
- Forced Air Heating and Cooling System
- Vented Exhaust Fan
- Underground Utilities
Listing and Financial Details
- Assessor Parcel Number 04322105500000
Community Details
Overview
- Association fees include common area maintenance
- Sweetwater Glen Condo Association
- Sweetwater Glen Condo Amd Subdivision
Amenities
- Community Barbecue Grill
- Picnic Area
- Common Area
- Community Mailbox
Recreation
- Community Playground
Map
Home Values in the Area
Average Home Value in this Area
Tax History
| Year | Tax Paid | Tax Assessment Tax Assessment Total Assessment is a certain percentage of the fair market value that is determined by local assessors to be the total taxable value of land and additions on the property. | Land | Improvement |
|---|---|---|---|---|
| 2023 | $5,495 | $326,556 | $0 | $0 |
| 2022 | $5,863 | $296,869 | $0 | $0 |
| 2021 | $5,874 | $269,881 | $40,015 | $229,866 |
| 2020 | $5,780 | $269,479 | $40,015 | $229,464 |
| 2018 | $5,519 | $249,272 | $40,015 | $209,257 |
| 2017 | $5,413 | $242,701 | $40,000 | $202,701 |
| 2016 | $5,077 | $227,636 | $40,000 | $187,636 |
| 2015 | $4,558 | $218,912 | $40,000 | $178,912 |
| 2014 | $4,558 | $191,528 | $40,000 | $151,528 |
Property History
| Date | Event | Price | Change | Sq Ft Price |
|---|---|---|---|---|
| 05/17/2025 05/17/25 | For Sale | $437,000 | 0.0% | $255 / Sq Ft |
| 01/24/2022 01/24/22 | Rented | $2,500 | 0.0% | -- |
| 01/19/2022 01/19/22 | Under Contract | -- | -- | -- |
| 01/11/2022 01/11/22 | For Rent | $2,500 | 0.0% | -- |
| 11/08/2017 11/08/17 | Sold | -- | -- | -- |
| 10/15/2017 10/15/17 | Pending | -- | -- | -- |
| 10/12/2017 10/12/17 | For Sale | $269,000 | +14.5% | $157 / Sq Ft |
| 05/29/2014 05/29/14 | Sold | -- | -- | -- |
| 04/25/2014 04/25/14 | Pending | -- | -- | -- |
| 04/21/2014 04/21/14 | For Sale | $235,000 | 0.0% | $137 / Sq Ft |
| 10/01/2013 10/01/13 | Rented | $1,700 | -5.6% | -- |
| 09/19/2013 09/19/13 | Under Contract | -- | -- | -- |
| 09/04/2013 09/04/13 | For Rent | $1,800 | 0.0% | -- |
| 07/11/2012 07/11/12 | Rented | $1,800 | -5.3% | -- |
| 07/08/2012 07/08/12 | Under Contract | -- | -- | -- |
| 06/08/2012 06/08/12 | For Rent | $1,900 | -- | -- |
Purchase History
| Date | Type | Sale Price | Title Company |
|---|---|---|---|
| Vendors Lien | -- | None Available | |
| Vendors Lien | -- | Austin Title Company | |
| Warranty Deed | -- | Dhi Title Co |
Mortgage History
| Date | Status | Loan Amount | Loan Type |
|---|---|---|---|
| Open | $197,300 | New Conventional | |
| Closed | $228,650 | New Conventional | |
| Previous Owner | $188,000 | New Conventional | |
| Previous Owner | $172,200 | VA | |
| Previous Owner | $182,450 | New Conventional | |
| Previous Owner | $194,500 | VA | |
| Previous Owner | $196,266 | VA |
Similar Homes in Austin, TX
Source: Unlock MLS (Austin Board of REALTORS®)
MLS Number: 4328929
APN: 755949
- 10506 Wylie Dr Unit 276
- 10508 Wylie Dr
- 10509 Wylie Dr Unit 338
- 10923 Old Manchaca Rd
- 10128 Wading Pool Path
- 10918 Old Manchaca Rd
- 10731 Menchaca Rd
- 10516 Garbacz Dr
- 10405 Wommack Rd
- 10116 Aly May Dr
- 9944 Wading Pool Path
- 10309 Wommack Rd
- 1505 Curameng Cove
- 1203 Diggy Dr
- 10701 Garbacz Dr
- 10715 Razil Ct
- 10207 Buster Dr
- 2305 Sentiero Walk
- 9965 Aly May Dr
- 10504 Abana Way
