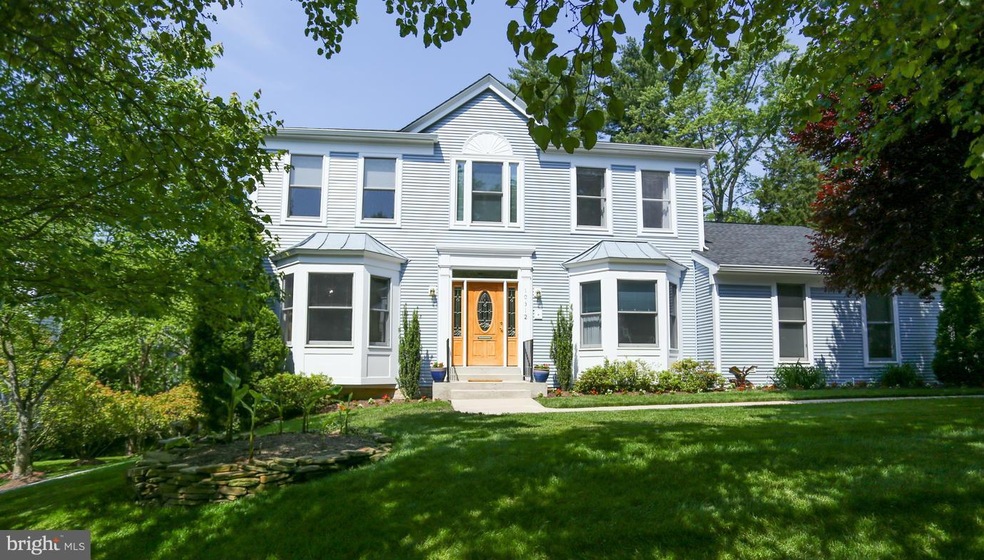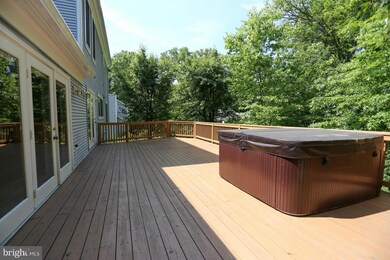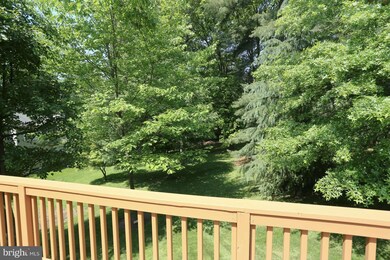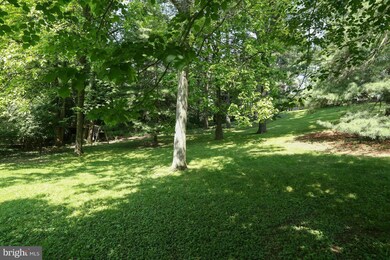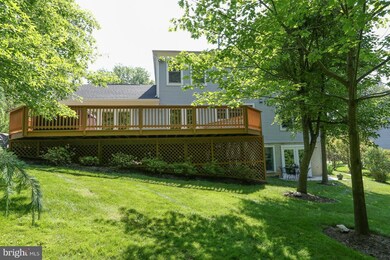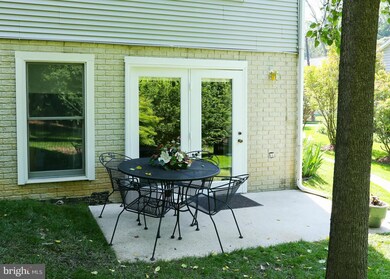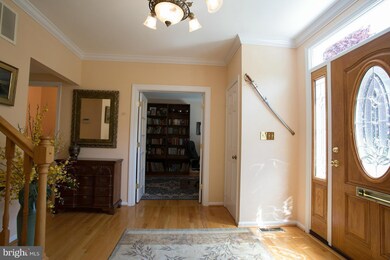
10312 Meredith Ave Kensington, MD 20895
Highlights
- Spa
- Sauna
- Colonial Architecture
- Oakland Terrace Elementary School Rated A
- View of Trees or Woods
- Deck
About This Home
As of August 2016REDUCED $80,000! Stunning sun-filled home with gorgeous, treed views! Top-of-the-line TSKit w/granite ctrtops & s/s appliances overlooking lovely family rm with brick FP. 9" ceilings. Oversize deck. 3 BLOCKS TO MARK/AMTRAK!! 2 newly renov BA's on 2nd flr. Rec rm in lower lvl w/1BR+Den+BA, kitchenette, gym, large store rm & outside rear entrance. Invisible Fence. Irrigation system. HSA Warranty.
Last Agent to Sell the Property
CENTURY 21 New Millennium License #1201 Listed on: 05/27/2016

Home Details
Home Type
- Single Family
Est. Annual Taxes
- $7,290
Year Built
- Built in 1990
Lot Details
- 10,302 Sq Ft Lot
- Electric Fence
- Landscaped
- Backs to Trees or Woods
- Property is in very good condition
- Property is zoned R60
Parking
- 2 Car Attached Garage
- Side Facing Garage
- Garage Door Opener
- Driveway
- On-Street Parking
Property Views
- Woods
- Pasture
Home Design
- Colonial Architecture
- Vinyl Siding
Interior Spaces
- 3,462 Sq Ft Home
- Property has 3 Levels
- Traditional Floor Plan
- Crown Molding
- Ceiling Fan
- Fireplace With Glass Doors
- Fireplace Mantel
- Window Treatments
- Entrance Foyer
- Family Room Off Kitchen
- Living Room
- Dining Area
- Den
- Game Room
- Storage Room
- Sauna
- Wood Flooring
- Fire and Smoke Detector
- Attic
Kitchen
- Kitchenette
- Eat-In Kitchen
- Stove
- Microwave
- Extra Refrigerator or Freezer
- Ice Maker
- Dishwasher
- Upgraded Countertops
- Disposal
Bedrooms and Bathrooms
- 5 Bedrooms
- En-Suite Primary Bedroom
- En-Suite Bathroom
- In-Law or Guest Suite
- 3.5 Bathrooms
Laundry
- Laundry Room
- Dryer
- Washer
Finished Basement
- Heated Basement
- Walk-Out Basement
- Rear Basement Entry
- Sump Pump
- Basement Windows
Outdoor Features
- Spa
- Deck
- Patio
Schools
- Oakland Terrace Elementary School
- Newport Mill Middle School
- Albert Einstein High School
Utilities
- Forced Air Heating and Cooling System
- Vented Exhaust Fan
- Natural Gas Water Heater
Community Details
- No Home Owners Association
- Homewood Subdivision
Listing and Financial Details
- Home warranty included in the sale of the property
- Tax Lot 18
- Assessor Parcel Number 161302865635
Ownership History
Purchase Details
Home Financials for this Owner
Home Financials are based on the most recent Mortgage that was taken out on this home.Purchase Details
Purchase Details
Purchase Details
Similar Homes in Kensington, MD
Home Values in the Area
Average Home Value in this Area
Purchase History
| Date | Type | Sale Price | Title Company |
|---|---|---|---|
| Deed | $778,000 | Fidelity Natl Title Ins Co | |
| Deed | -- | -- | |
| Deed | -- | -- | |
| Deed | $380,500 | -- |
Mortgage History
| Date | Status | Loan Amount | Loan Type |
|---|---|---|---|
| Open | $508,800 | New Conventional | |
| Closed | $145,000 | Credit Line Revolving | |
| Closed | $550,000 | New Conventional | |
| Previous Owner | $417,000 | Stand Alone Second | |
| Previous Owner | $125,000 | Future Advance Clause Open End Mortgage |
Property History
| Date | Event | Price | Change | Sq Ft Price |
|---|---|---|---|---|
| 07/14/2025 07/14/25 | Price Changed | $1,125,000 | -2.2% | $325 / Sq Ft |
| 06/20/2025 06/20/25 | For Sale | $1,150,000 | +47.8% | $332 / Sq Ft |
| 08/26/2016 08/26/16 | Sold | $778,000 | -2.6% | $225 / Sq Ft |
| 07/22/2016 07/22/16 | Pending | -- | -- | -- |
| 07/06/2016 07/06/16 | Price Changed | $799,000 | -5.9% | $231 / Sq Ft |
| 06/27/2016 06/27/16 | Price Changed | $849,000 | -0.1% | $245 / Sq Ft |
| 06/16/2016 06/16/16 | Price Changed | $849,625 | -3.4% | $245 / Sq Ft |
| 05/27/2016 05/27/16 | For Sale | $879,625 | -- | $254 / Sq Ft |
Tax History Compared to Growth
Tax History
| Year | Tax Paid | Tax Assessment Tax Assessment Total Assessment is a certain percentage of the fair market value that is determined by local assessors to be the total taxable value of land and additions on the property. | Land | Improvement |
|---|---|---|---|---|
| 2024 | $9,850 | $792,100 | $276,700 | $515,400 |
| 2023 | $9,138 | $792,100 | $276,700 | $515,400 |
| 2022 | $8,702 | $792,100 | $276,700 | $515,400 |
| 2021 | $8,088 | $796,400 | $250,200 | $546,200 |
| 2020 | $8,088 | $745,700 | $0 | $0 |
| 2019 | $7,492 | $695,000 | $0 | $0 |
| 2018 | $6,915 | $644,300 | $250,200 | $394,100 |
| 2017 | $6,923 | $634,533 | $0 | $0 |
| 2016 | $7,141 | $624,767 | $0 | $0 |
| 2015 | $7,141 | $615,000 | $0 | $0 |
| 2014 | $7,141 | $615,000 | $0 | $0 |
Agents Affiliated with this Home
-
Helen Trybus

Seller's Agent in 2025
Helen Trybus
Long & Foster
(240) 381-0530
14 in this area
77 Total Sales
-
Linda Joy Wilson

Seller's Agent in 2016
Linda Joy Wilson
Century 21 New Millennium
(202) 213-3600
9 Total Sales
-
Claire Crawford

Buyer's Agent in 2016
Claire Crawford
RE/MAX
8 Total Sales
Map
Source: Bright MLS
MLS Number: 1002433663
APN: 13-02865635
- 3315 Edgewood Rd
- 10205 Capitol View Ave
- 10203 Drumm Ave
- 10105 Meredith Ave
- 10223 Day Ave
- 3107 Fayette Rd
- 3009 Dennis Ave
- 10115 Day Ave
- 10113 Day Ave
- 10202 Menlo Ave
- 10302 Fawcett St
- 3014 Jennings Rd
- 10307 Leslie St
- 10412 Leslie Ct
- 3303 Saul Rd
- 10003 Kensington Pkwy
- 9812 Hill St
- 3911 Prospect St
- 3613 Dupont Ave
- 10213 Duvawn Place
