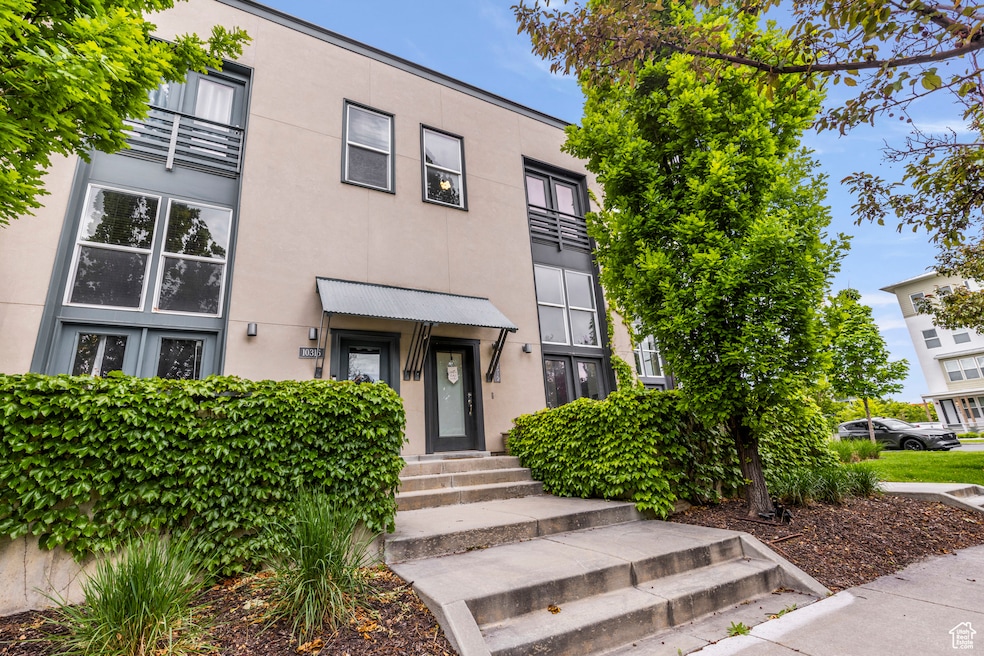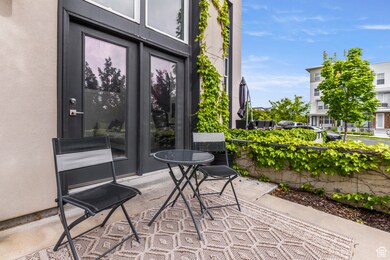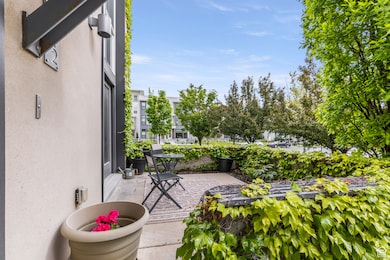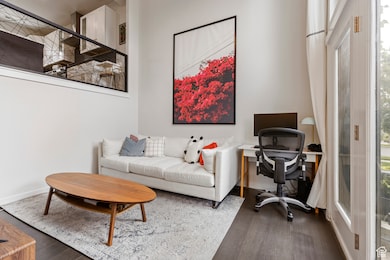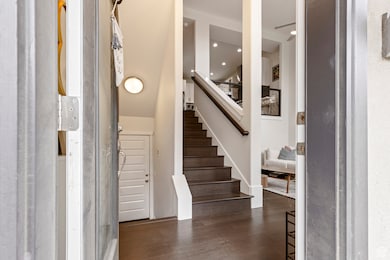
10312 S Rubicon Rd South Jordan, UT 84009
Daybreak NeighborhoodEstimated payment $2,700/month
Highlights
- Updated Kitchen
- Vaulted Ceiling
- Community Pool
- Clubhouse
- Great Room
- 3-minute walk to Church Park
About This Home
Welcome to your dream home in the heart of Daybreak! This beautifully updated and well-kept townhome features 2 spacious bedrooms and 2 full bathrooms, offering modern living with a touch of elegance. The open-concept layout includes a generous great room and a main-floor primary suite with a walk-in closet. Large windows fill the home with natural light, creating a bright and welcoming atmosphere. Ideally located in Daybreak, you'll enjoy access to incredible amenities such as hiking and biking trails, a private lake, parks, and more. Within walking distance to the lake, shopping and more. Complete with a private 2-car garage, this home is the perfect blend of comfort, style, and low-maintenance living. Don't miss out!
Listing Agent
Tyler Seager
Presidio Real Estate License #13151038
Townhouse Details
Home Type
- Townhome
Est. Annual Taxes
- $1,678
Year Built
- Built in 2009
Lot Details
- 1,307 Sq Ft Lot
- Landscaped
HOA Fees
- $387 Monthly HOA Fees
Parking
- 2 Car Garage
Home Design
- Stucco
Interior Spaces
- 1,387 Sq Ft Home
- 3-Story Property
- Vaulted Ceiling
- Ceiling Fan
- Blinds
- Great Room
- Concrete Flooring
Kitchen
- Updated Kitchen
- Gas Oven
- Gas Range
- Free-Standing Range
- Microwave
- Disposal
Bedrooms and Bathrooms
- 2 Bedrooms
- Walk-In Closet
Schools
- Daybreak Elementary School
- Elk Ridge Middle School
- Bingham High School
Utilities
- Central Heating and Cooling System
- Natural Gas Connected
Additional Features
- Sprinkler System
- Open Patio
Listing and Financial Details
- Exclusions: Dryer, Washer
- Assessor Parcel Number 27-18-106-043
Community Details
Overview
- Association fees include insurance, ground maintenance
- Ccmc Association, Phone Number (480) 921-7500
- Daybreak Subdivision
Amenities
- Community Barbecue Grill
- Picnic Area
- Clubhouse
Recreation
- Community Playground
- Community Pool
- Snow Removal
Pet Policy
- Pets Allowed
Map
Home Values in the Area
Average Home Value in this Area
Tax History
| Year | Tax Paid | Tax Assessment Tax Assessment Total Assessment is a certain percentage of the fair market value that is determined by local assessors to be the total taxable value of land and additions on the property. | Land | Improvement |
|---|---|---|---|---|
| 2023 | $1,756 | $314,500 | $46,800 | $267,700 |
| 2022 | $1,803 | $316,600 | $45,900 | $270,700 |
| 2021 | $1,568 | $252,600 | $35,400 | $217,200 |
| 2020 | $1,508 | $227,800 | $33,300 | $194,500 |
| 2019 | $1,349 | $200,200 | $33,300 | $166,900 |
| 2018 | $1,264 | $186,700 | $34,800 | $151,900 |
| 2017 | $1,190 | $172,300 | $34,800 | $137,500 |
| 2016 | $1,590 | $170,700 | $34,800 | $135,900 |
| 2015 | $1,333 | $160,200 | $42,000 | $118,200 |
| 2014 | $1,428 | $187,200 | $67,700 | $119,500 |
Property History
| Date | Event | Price | Change | Sq Ft Price |
|---|---|---|---|---|
| 05/20/2025 05/20/25 | For Sale | $390,000 | -- | $281 / Sq Ft |
Purchase History
| Date | Type | Sale Price | Title Company |
|---|---|---|---|
| Warranty Deed | -- | Oasis Title Llc | |
| Warranty Deed | -- | Old Republic Title Draper | |
| Warranty Deed | -- | Meridian Title | |
| Warranty Deed | -- | Meridian Title | |
| Special Warranty Deed | -- | First American Title |
Mortgage History
| Date | Status | Loan Amount | Loan Type |
|---|---|---|---|
| Open | $275,500 | New Conventional | |
| Closed | $275,500 | New Conventional | |
| Closed | $260,200 | FHA | |
| Closed | $15,612 | Stand Alone Second | |
| Previous Owner | $180,500 | New Conventional | |
| Previous Owner | $175,832 | FHA |
Similar Homes in South Jordan, UT
Source: UtahRealEstate.com
MLS Number: 2086340
APN: 27-18-106-043-0000
- 4751 W Vermillion Dr
- 10346 S Clavey Ln
- 4712 S Jordan Pkwy W
- 4627 W Zig Zag Rd
- 4746 S Jordan Pkwy W
- 10243 S Silver Mine Rd
- 4538 W Vermillion Dr
- 4532 W Vermillion Dr
- 10213 S Clarks Hill Dr
- 4877 W South Jordan Pkwy
- 4531 S Jordan Pkwy W
- 10398 S Clarks Hill Dr Unit 104
- 10106 Barnsley Ln
- 10519 S Oquirrh Lake Rd
- 4477 S Jordan Pkwy W
- 10566 S Lake Ave
- 10464 S Roaring Rd
- 10088 S 4460 W
- 7003 S Jordan Pkwy W Unit 373
- 10611 S Oquirrh Lake Rd
