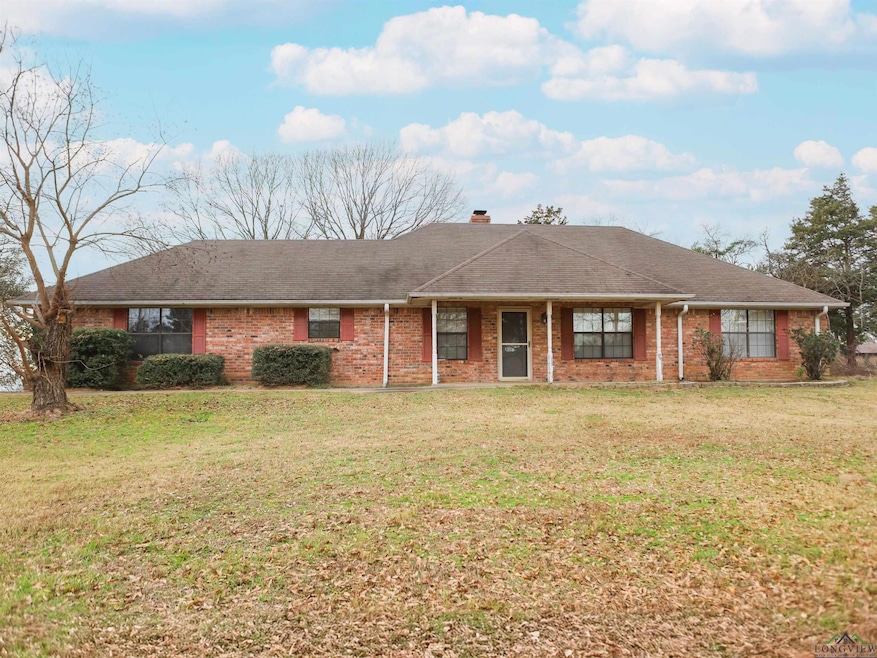
10312 U S 271 Gladewater, TX 75647
Highlights
- Traditional Architecture
- Bonus Room
- Shades
- Union Grove Elementary School Rated A-
- No HOA
- 2 Car Attached Garage
About This Home
As of March 2025Nestled in the heart of Union Grove ISD, this delightful 3-bedroom, 2-bathroom home, built in 1999, offers comfort, convenience, and versatility. With 1,734 square feet of living space, a 2-car garage, and a cozy wood burning fireplace, it’s the perfect balance of charm and functionality. Situated on 1.1 acres, the property includes a small bonus room ideal for a home office or hobby space. The backyard boasts three outbuildings to meet all your needs. One features electricity and a bathroom, making it perfect for guest quarters, a detached office, or a home-based business. The other two are ideal for storing lawn equipment, seasonal decorations, or extra belongings. Additional features include an RV outlet conveniently located by the garage. Recent updates include a new hot water heater installed in 2024, updated living room flooring in 2020, and some GFCI electrical outlets. The home is vacant, move-in ready, and includes a refrigerator and washer/dryer for added convenience. With plenty of space to grow and endless possibilities for customization, this property is a must-see. Schedule a showing today and make this your new home!
Last Agent to Sell the Property
Texas Real Estate Executives - Longview License #0650874 Listed on: 01/06/2025

Home Details
Home Type
- Single Family
Year Built
- Built in 1999
Lot Details
- Partially Fenced Property
- Landscaped
Home Design
- Traditional Architecture
- Slab Foundation
- Composition Roof
Interior Spaces
- 1,734 Sq Ft Home
- 1-Story Property
- Ceiling Fan
- Wood Burning Fireplace
- Shades
- Combination Kitchen and Dining Room
- Bonus Room
- Dishwasher
- Laundry Room
Flooring
- Ceramic Tile
- Vinyl
Bedrooms and Bathrooms
- 3 Bedrooms
- 2 Full Bathrooms
- Bathtub with Shower
Parking
- 2 Car Attached Garage
- Side Facing Garage
- Gravel Driveway
Outdoor Features
- Wood or Metal Shed
Utilities
- Central Heating and Cooling System
- Electric Water Heater
- Septic Tank
- High Speed Internet
- Cable TV Available
Community Details
- No Home Owners Association
Listing and Financial Details
- Assessor Parcel Number 45693
Similar Homes in the area
Home Values in the Area
Average Home Value in this Area
Property History
| Date | Event | Price | Change | Sq Ft Price |
|---|---|---|---|---|
| 03/13/2025 03/13/25 | Sold | -- | -- | -- |
| 02/21/2025 02/21/25 | Pending | -- | -- | -- |
| 01/06/2025 01/06/25 | For Sale | $279,975 | -- | $161 / Sq Ft |
Tax History Compared to Growth
Agents Affiliated with this Home
-
DAWN SIMS

Seller's Agent in 2025
DAWN SIMS
Texas Real Estate Executives - Longview
(903) 220-8400
6 in this area
85 Total Sales
-
KATHERINE SMITH
K
Buyer's Agent in 2025
KATHERINE SMITH
Sugar Magnolia Properties
(903) 316-2287
1 in this area
24 Total Sales
Map
Source: Longview Area Association of REALTORS®
MLS Number: 20250109
- 115 Private Road 1301
- 11763 Us Highway 271 S
- 864 Pyeatt Dr
- 3072 N Point Pleasant Rd
- TBD 2.8 Ac N Point Pleasant Rd
- 197 Beman Rd
- 2633 Willow Oak Rd
- 0000 Fir Rd
- 495 Fir Rd
- 1103 Long St
- 1203 Vesta Ave
- 1960 Phillips Springs Rd
- 1504 N Alice St
- 475 Red Hen Rd
- TBD Mary St
- 1855 Phillips Springs Rd
- 1532 Phillips Springs Rd
- TBD Phillips Springs Rd
- 903 E Mary Ave
- TBD Hwy 271 (Main Street)






