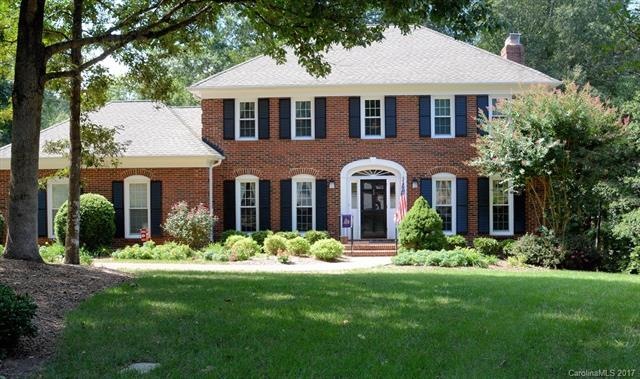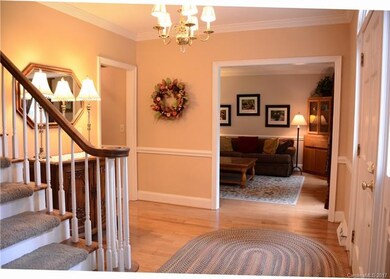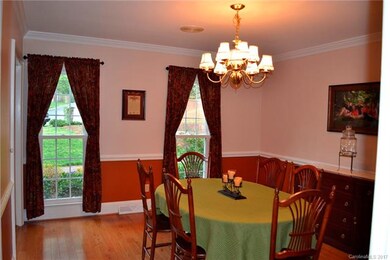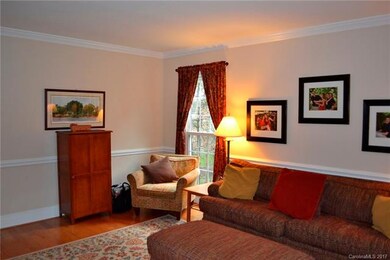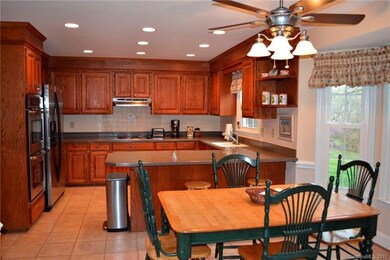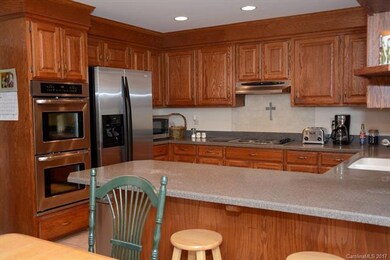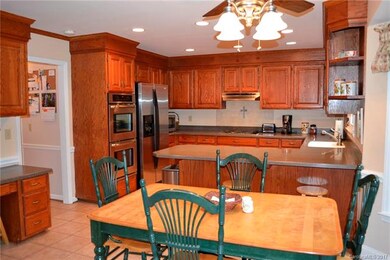
10313 Ben Franklin Ct Charlotte, NC 28277
Providence NeighborhoodHighlights
- Golf Course Community
- Fitness Center
- Private Lot
- Jay M Robinson Middle School Rated A-
- Clubhouse
- Wooded Lot
About This Home
As of November 2024Park Like Setting, this all brick house is located on a culdesac. Ceramic tile in the kitchen with solid surface counters, stainless appliances, double oven, opens to a spacious family room with gas fireplace.
Screened porch off family room overlooks large wooded lot. 4 bedrooms, den/study upper level. Newly updated MB. Formal living and dining rooms with extensive moldings and hardwoods. Fully finished walk out basement with fireplace, plumbed for a kitchen. Initiation fee waived for RCC.
Last Agent to Sell the Property
Beth Bowden
Century 21 Providence Realty License #228863 Listed on: 03/10/2017

Home Details
Home Type
- Single Family
Year Built
- Built in 1984
Lot Details
- Private Lot
- Irrigation
- Wooded Lot
HOA Fees
- $19 Monthly HOA Fees
Parking
- Attached Garage
Home Design
- Traditional Architecture
Interior Spaces
- Gas Log Fireplace
- Pull Down Stairs to Attic
- Storm Doors
Flooring
- Wood
- Laminate
- Tile
Bedrooms and Bathrooms
- Garden Bath
Outdoor Features
- Outdoor Fireplace
Listing and Financial Details
- Assessor Parcel Number 225-224-31
Community Details
Overview
- Raintree HOA, Phone Number (704) 846-2797
Amenities
- Clubhouse
Recreation
- Golf Course Community
- Tennis Courts
- Recreation Facilities
- Community Playground
- Fitness Center
- Community Pool
Ownership History
Purchase Details
Home Financials for this Owner
Home Financials are based on the most recent Mortgage that was taken out on this home.Purchase Details
Home Financials for this Owner
Home Financials are based on the most recent Mortgage that was taken out on this home.Purchase Details
Purchase Details
Home Financials for this Owner
Home Financials are based on the most recent Mortgage that was taken out on this home.Purchase Details
Home Financials for this Owner
Home Financials are based on the most recent Mortgage that was taken out on this home.Purchase Details
Similar Homes in the area
Home Values in the Area
Average Home Value in this Area
Purchase History
| Date | Type | Sale Price | Title Company |
|---|---|---|---|
| Warranty Deed | $937,500 | Tryon Title | |
| Warranty Deed | $610,000 | Master Title | |
| Interfamily Deed Transfer | -- | None Available | |
| Warranty Deed | $490,000 | Master Title Agency | |
| Warranty Deed | $322,500 | -- | |
| Interfamily Deed Transfer | -- | -- |
Mortgage History
| Date | Status | Loan Amount | Loan Type |
|---|---|---|---|
| Open | $656,250 | New Conventional | |
| Previous Owner | $160,000 | New Conventional | |
| Previous Owner | $150,000 | Credit Line Revolving | |
| Previous Owner | $134,633 | New Conventional | |
| Previous Owner | $242,000 | Purchase Money Mortgage | |
| Previous Owner | $69,691 | Unknown |
Property History
| Date | Event | Price | Change | Sq Ft Price |
|---|---|---|---|---|
| 11/14/2024 11/14/24 | Sold | $937,500 | +7.1% | $231 / Sq Ft |
| 10/04/2024 10/04/24 | For Sale | $875,000 | +43.4% | $216 / Sq Ft |
| 07/07/2021 07/07/21 | Sold | $610,000 | +2.5% | $155 / Sq Ft |
| 06/06/2021 06/06/21 | Pending | -- | -- | -- |
| 06/03/2021 06/03/21 | For Sale | $595,000 | +21.4% | $151 / Sq Ft |
| 06/12/2017 06/12/17 | Sold | $490,000 | -1.9% | $123 / Sq Ft |
| 04/26/2017 04/26/17 | Pending | -- | -- | -- |
| 03/10/2017 03/10/17 | For Sale | $499,500 | -- | $126 / Sq Ft |
Tax History Compared to Growth
Tax History
| Year | Tax Paid | Tax Assessment Tax Assessment Total Assessment is a certain percentage of the fair market value that is determined by local assessors to be the total taxable value of land and additions on the property. | Land | Improvement |
|---|---|---|---|---|
| 2023 | $4,726 | $737,000 | $160,000 | $577,000 |
| 2022 | $4,726 | $489,700 | $115,000 | $374,700 |
| 2021 | $4,840 | $489,700 | $115,000 | $374,700 |
| 2020 | $4,833 | $489,700 | $115,000 | $374,700 |
| 2019 | $4,817 | $489,700 | $115,000 | $374,700 |
| 2018 | $4,584 | $343,800 | $65,000 | $278,800 |
| 2017 | $4,513 | $343,800 | $65,000 | $278,800 |
| 2016 | $4,504 | $343,800 | $65,000 | $278,800 |
| 2015 | $4,492 | $343,800 | $65,000 | $278,800 |
| 2014 | $4,478 | $343,800 | $65,000 | $278,800 |
Agents Affiliated with this Home
-
Heather Mackey

Seller's Agent in 2024
Heather Mackey
Mackey Realty LLC
(704) 661-0635
3 in this area
114 Total Sales
-
Jody Munn

Buyer's Agent in 2024
Jody Munn
COMPASS
(704) 724-8622
8 in this area
148 Total Sales
-
Bobby Sisk

Seller's Agent in 2021
Bobby Sisk
Nestlewood Realty, LLC
(704) 819-0710
14 in this area
478 Total Sales
-
C
Buyer's Agent in 2021
Cristina Gual King
Helen Adams Realty
-
B
Seller's Agent in 2017
Beth Bowden
Century 21 Providence Realty
-
David Cook

Buyer's Agent in 2017
David Cook
Premier Sotheby's International Realty
(704) 248-0243
2 in this area
32 Total Sales
Map
Source: Canopy MLS (Canopy Realtor® Association)
MLS Number: CAR3251813
APN: 225-224-31
- 8500 Peyton Randolph Dr
- 7716 Seton House Ln
- 10209 Thomas Payne Cir
- 10141 Thomas Payne Cir
- 8806 Golf Ridge Dr
- 10518 Fairway Ridge Rd
- 4704 Autumn Leaf Ln
- 10805 Winterbourne Ct
- 10945 Winterbourne Ct
- 4323 Rosecliff Dr
- 10942 Winterbourne Ct Unit 42
- 10240 Rose Meadow Ln Unit D
- 10101 Wood Ct
- 10209 Green Tee Ln
- 6932 Curlee Ct
- 4025 Ivystone Ct
- 10512 Roseberry Ct
- 10511 Pullengreen Dr
- 7106 Walton Heath Ln
- 4300 Old Course Dr
