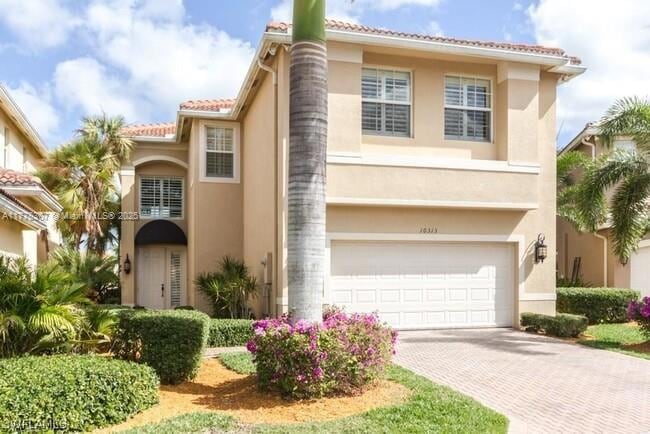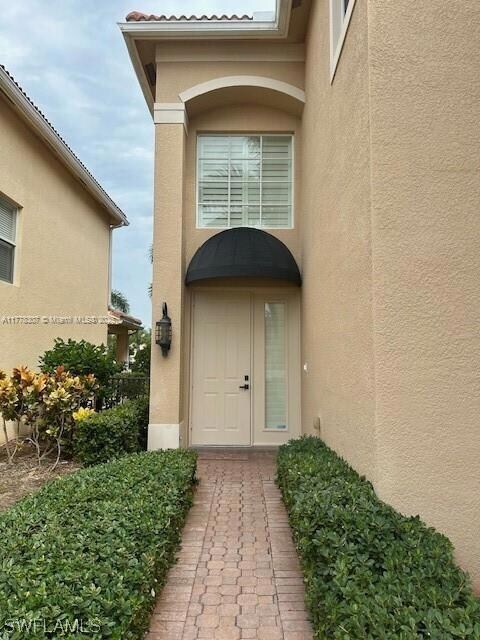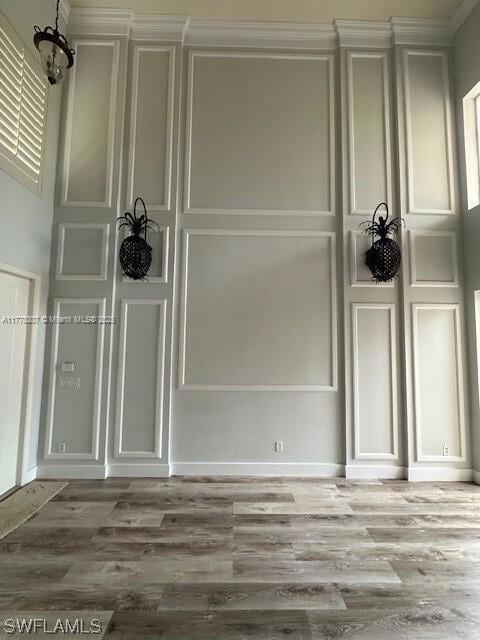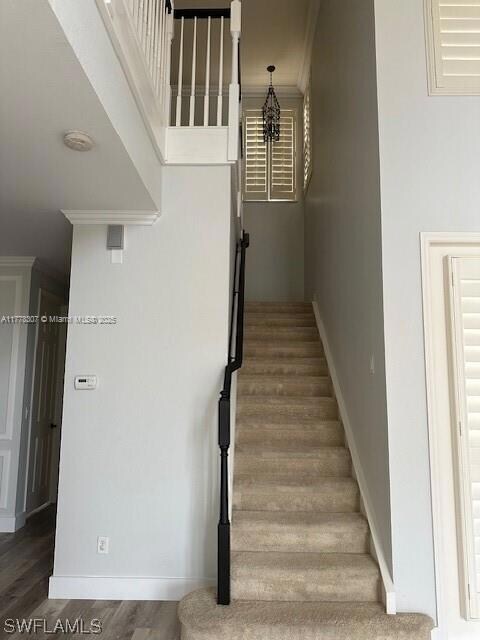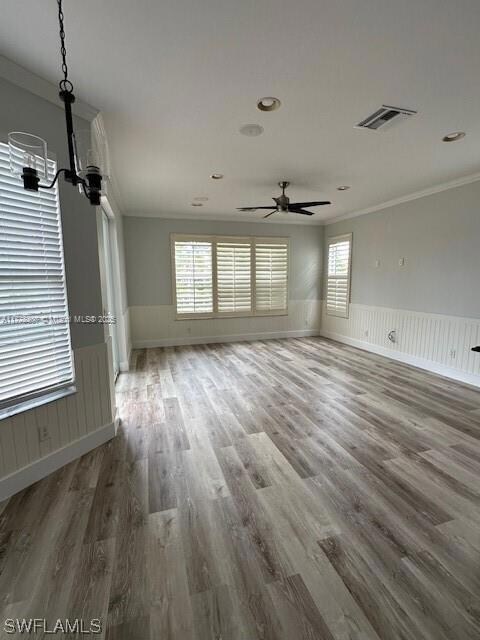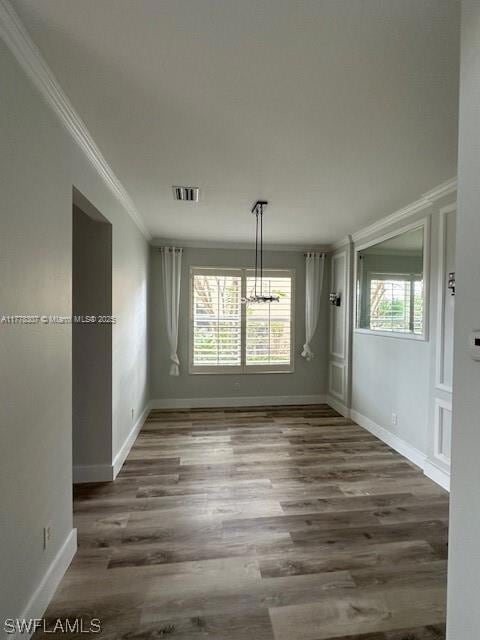10313 Longleaf Pine Ct Fort Myers, FL 33913
Arborwood Reserve NeighborhoodHighlights
- Lake Front
- Tennis Courts
- Clubhouse
- Fitness Center
- Gated with Attendant
- Wood Flooring
About This Home
What people love most about this home: The best feature of this neighborhood is the activities for all ages - dance classes, book club, Yoga, parent's groups, block parties, pickle ball, Bunko, Super Bowl party, holiday events, and activities in December...too many to list. the cul de sac and the adjoining Yellow Poplar have an annual Halloween block party. The 2nd best feature of this community is the prime location. It's centrally located between Daniels Parkway and Colonial with easy access to to_I-75, which puts you within 30 minutes to Naples, 40 minutes to Port Charlotte, and 1.5 -2 hrs in Miami-Ft Lauderdale, and within 2-3 hrs in Tampa and Orlando!Driving Directions:
Home Details
Home Type
- Single Family
Est. Annual Taxes
- $6,579
Year Built
- Built in 2006
Lot Details
- 1,192 Sq Ft Lot
- Lake Front
- Southwest Facing Home
- Fenced
- Property is zoned SDA
Parking
- 2 Car Attached Garage
- Automatic Garage Door Opener
- Guest Parking
Home Design
- Split Level Home
- Concrete Block And Stucco Construction
Interior Spaces
- 2,675 Sq Ft Home
- 2-Story Property
- Ceiling Fan
- Awning
- Plantation Shutters
- Blinds
- Sliding Windows
- Entrance Foyer
- Formal Dining Room
- Open Floorplan
- Lake Views
- Laundry Room
- Attic
Kitchen
- Breakfast Area or Nook
- Eat-In Kitchen
- Snack Bar or Counter
Flooring
- Wood
- Carpet
- Tile
- Vinyl
Bedrooms and Bathrooms
- 4 Bedrooms
Home Security
- High Impact Windows
- High Impact Door
Outdoor Features
- Tennis Courts
- Screened Patio
- Exterior Lighting
- Outdoor Grill
Utilities
- Central Heating and Cooling System
- Electric Water Heater
Listing and Financial Details
- Property Available on 5/1/25
- 1 Year With Renewal Option Lease Term
- Assessor Parcel Number 114525P1026001570
Community Details
Overview
- No Home Owners Association
- Bridgetown At The Plantati,Botanica Lakes Subdivision
- Maintained Community
- The community has rules related to no recreational vehicles or boats, no trucks or trailers
Amenities
- Picnic Area
- Sauna
- Clubhouse
- Game Room
- Community Kitchen
Recreation
- Tennis Courts
- Community Playground
- Fitness Center
- Community Pool
- Community Spa
Pet Policy
- Breed Restrictions
Security
- Gated with Attendant
- Resident Manager or Management On Site
Map
Source: MIAMI REALTORS® MLS
MLS Number: A11778307
APN: 11-45-25-P1-02600.1570
- 11270 Pond Cypress St
- 11221 Yellow Poplar Dr
- 10310 Carolina Willow Dr
- 10298 Carolina Willow Dr
- 11309 Pond Cypress St
- 11211 Yellow Poplar Dr
- 10305 Carolina Willow Dr
- 10327 Carolina Willow Dr
- 10347 Carolina Willow Dr
- 11584 Stonecreek Cir
- 10486 Winged Elm Ln
- 10430 Spruce Pine Ct
- 10427 Carolina Willow Dr
- 10212 Mimosa Silk Dr
- 10480 Carolina Willow Dr
- 11717 Meadowrun Cir
- 10188 Mimosa Silk Dr
- 10475 Spruce Pine Ct
- 10566 Carolina Willow Dr
- 11655 Meadowrun Cir
