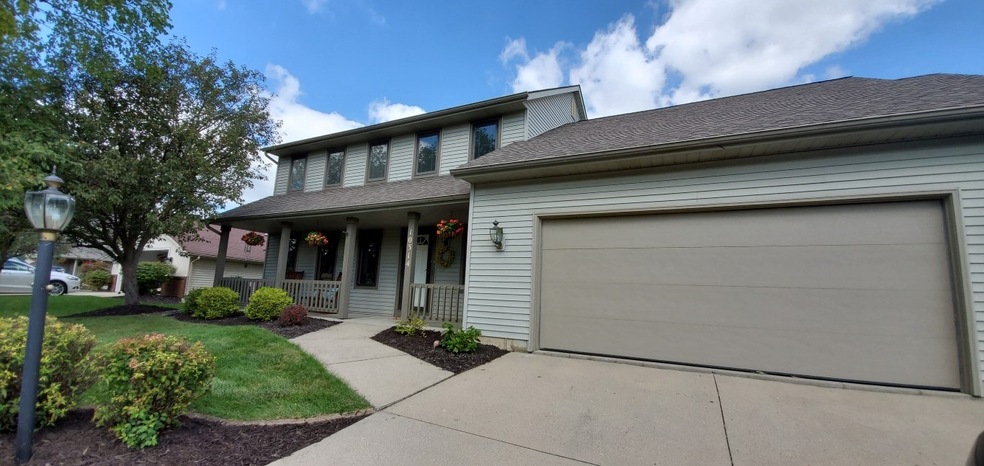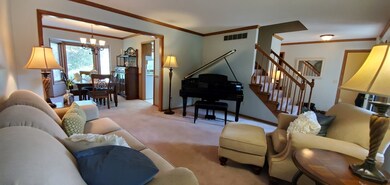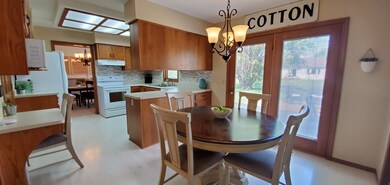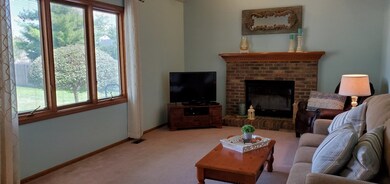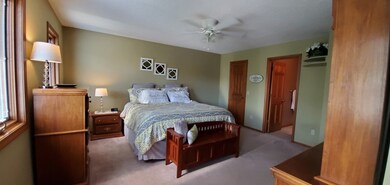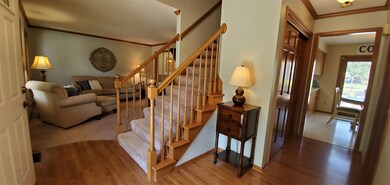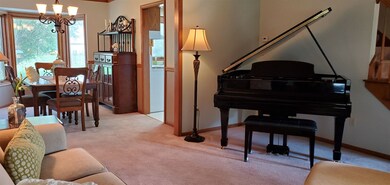
10314 Copper Tree Place Fort Wayne, IN 46804
Southwest Fort Wayne NeighborhoodHighlights
- Vaulted Ceiling
- Traditional Architecture
- Great Room
- Summit Middle School Rated A-
- 1 Fireplace
- Covered patio or porch
About This Home
As of August 2022OPEN HOUSE SUNDAY 1 -3 PM! Pride of ownership shines at this 4 bed/2.5 bath home over finished basement in lovely Glens of Liberty Mills subdivision in Southwest Allen County school district! Immaculate and well-cared for, this home offers so much! Kitchen features custom oak cabinetry, tiled backsplash, breakfast nook, and built-in desk. The large great room w/vaulted ceiling features a gorgeous brick fireplace hearth. The finished basement contains a huge rec room promising so many possibilties! All four bedrooms are upstairs and the master ensuite is large with walk-in closet and extra storage closet. Highlights include: stamped concrete patio w/border and built-in firepit 2015; new refrigerator 2018; new oven/range 2017; and new dishwasher 2015; new Trane furnace in 2019; new kitchen backsplash in 2019; 30 year shingle roof installed in 2009, majority of home painted within last 6 years. Home also features Water Commander Backup sump pump; large backyard, prime location on cul-de-sac, invisible dog fence, wooden swing set, main floor laundry, formal dining room, eat-in kitchen, beautiful oversized stamped patio. There is also a workout room in the basement! This home is move-in ready and in excellent condition. Such an easy house to show as it is very nice and just what so many are looking for! *NOT INCLUDED IN SALE: security system, two swings on swing set, all toy accessories on swing set.
Home Details
Home Type
- Single Family
Est. Annual Taxes
- $1,892
Year Built
- Built in 1992
Lot Details
- 10,724 Sq Ft Lot
- Lot Dimensions are 75 x 143
- Electric Fence
- Landscaped
- Level Lot
- Property is zoned R1
HOA Fees
- $15 Monthly HOA Fees
Parking
- 2 Car Attached Garage
- Garage Door Opener
- Driveway
- Off-Street Parking
Home Design
- Traditional Architecture
- Poured Concrete
- Shingle Roof
- Asphalt Roof
- Wood Siding
- Vinyl Construction Material
Interior Spaces
- 2-Story Property
- Wired For Data
- Chair Railings
- Woodwork
- Crown Molding
- Vaulted Ceiling
- Ceiling Fan
- 1 Fireplace
- Double Pane Windows
- Entrance Foyer
- Great Room
- Formal Dining Room
- Utility Room in Garage
Kitchen
- Eat-In Kitchen
- Oven or Range
- Laminate Countertops
- Built-In or Custom Kitchen Cabinets
- Utility Sink
- Disposal
Flooring
- Carpet
- Laminate
Bedrooms and Bathrooms
- 4 Bedrooms
- En-Suite Primary Bedroom
- Walk-In Closet
- Bathtub with Shower
Laundry
- Laundry on main level
- Washer and Gas Dryer Hookup
Attic
- Storage In Attic
- Pull Down Stairs to Attic
Finished Basement
- Sump Pump
- 1 Bedroom in Basement
Home Security
- Storm Doors
- Carbon Monoxide Detectors
- Fire and Smoke Detector
Schools
- Lafayette Meadow Elementary School
- Summit Middle School
- Homestead High School
Utilities
- Forced Air Heating and Cooling System
- Heating System Uses Gas
- Cable TV Available
Additional Features
- Energy-Efficient Appliances
- Covered patio or porch
- Suburban Location
Listing and Financial Details
- Assessor Parcel Number 02-11-27-180-014.000-075
Community Details
Overview
- Glens Of Liberty Mills Subdivision
Amenities
- Community Fire Pit
Ownership History
Purchase Details
Home Financials for this Owner
Home Financials are based on the most recent Mortgage that was taken out on this home.Purchase Details
Home Financials for this Owner
Home Financials are based on the most recent Mortgage that was taken out on this home.Purchase Details
Home Financials for this Owner
Home Financials are based on the most recent Mortgage that was taken out on this home.Purchase Details
Home Financials for this Owner
Home Financials are based on the most recent Mortgage that was taken out on this home.Purchase Details
Home Financials for this Owner
Home Financials are based on the most recent Mortgage that was taken out on this home.Similar Homes in the area
Home Values in the Area
Average Home Value in this Area
Purchase History
| Date | Type | Sale Price | Title Company |
|---|---|---|---|
| Warranty Deed | -- | Metropolitan Title | |
| Warranty Deed | $265,335 | Metropolitan Title | |
| Warranty Deed | $210,000 | Metropolitan Title Of In Llc | |
| Warranty Deed | -- | Commonwealth-Dreibelbiss Tit | |
| Warranty Deed | -- | Commonwealth-Dreibelbiss Tit |
Mortgage History
| Date | Status | Loan Amount | Loan Type |
|---|---|---|---|
| Open | $170,000 | New Conventional | |
| Previous Owner | $199,500 | New Conventional | |
| Previous Owner | $199,500 | New Conventional | |
| Previous Owner | $120,000 | New Conventional | |
| Previous Owner | $126,400 | New Conventional |
Property History
| Date | Event | Price | Change | Sq Ft Price |
|---|---|---|---|---|
| 08/01/2022 08/01/22 | Sold | $297,500 | +6.3% | $113 / Sq Ft |
| 06/30/2022 06/30/22 | Pending | -- | -- | -- |
| 06/29/2022 06/29/22 | For Sale | $279,900 | +33.3% | $106 / Sq Ft |
| 12/03/2019 12/03/19 | Sold | $210,000 | -2.3% | $80 / Sq Ft |
| 11/03/2019 11/03/19 | Pending | -- | -- | -- |
| 10/25/2019 10/25/19 | Price Changed | $214,900 | -2.3% | $81 / Sq Ft |
| 09/19/2019 09/19/19 | Price Changed | $219,900 | -2.2% | $83 / Sq Ft |
| 09/12/2019 09/12/19 | Price Changed | $224,900 | -2.2% | $85 / Sq Ft |
| 09/06/2019 09/06/19 | For Sale | $229,900 | -- | $87 / Sq Ft |
Tax History Compared to Growth
Tax History
| Year | Tax Paid | Tax Assessment Tax Assessment Total Assessment is a certain percentage of the fair market value that is determined by local assessors to be the total taxable value of land and additions on the property. | Land | Improvement |
|---|---|---|---|---|
| 2024 | $3,206 | $313,000 | $48,800 | $264,200 |
| 2022 | $2,947 | $272,900 | $25,000 | $247,900 |
| 2021 | $2,550 | $243,300 | $25,000 | $218,300 |
| 2020 | $2,275 | $216,700 | $25,000 | $191,700 |
| 2019 | $2,054 | $195,400 | $25,000 | $170,400 |
| 2018 | $1,892 | $179,900 | $25,000 | $154,900 |
| 2017 | $1,801 | $170,900 | $25,000 | $145,900 |
| 2016 | $1,752 | $165,500 | $25,000 | $140,500 |
| 2014 | $1,588 | $151,400 | $25,000 | $126,400 |
| 2013 | $1,570 | $149,000 | $25,000 | $124,000 |
Agents Affiliated with this Home
-
Craig Martin

Seller's Agent in 2022
Craig Martin
North Eastern Group Realty
(260) 341-4188
25 in this area
74 Total Sales
-
Brandon Ferrell

Buyer's Agent in 2022
Brandon Ferrell
Keller Williams Realty Group
(260) 414-9521
24 in this area
335 Total Sales
-
Shannon Persinger

Seller's Agent in 2019
Shannon Persinger
RE/MAX
(260) 437-4191
26 in this area
103 Total Sales
Map
Source: Indiana Regional MLS
MLS Number: 201939188
APN: 02-11-27-180-014.000-075
- 6211 Salford Ct
- 10530 Uncas Trail
- 7001 Sweet Gum Ct
- 10909 Bittersweet Dells Ln
- 6811 Bittersweet Dells Ct
- 9525 Ledge Wood Ct
- 9531 Ledge Wood Ct
- 5620 Homestead Rd
- 6719 W Canal Pointe Ln
- 6620 W Canal Pointe Ln
- 9406 Camberwell Dr
- 5220 Spartan Dr
- 6527 E Canal Pointe Ln
- 6215 Shady Creek Ct
- 7136 Pine Lake Rd
- 5002 Buffalo Ct
- 9323 Manor Woods Rd
- 4904 Live Oak Ct
- 11710 Tweedsmuir Run
- 11531 Brigadoon Ct
