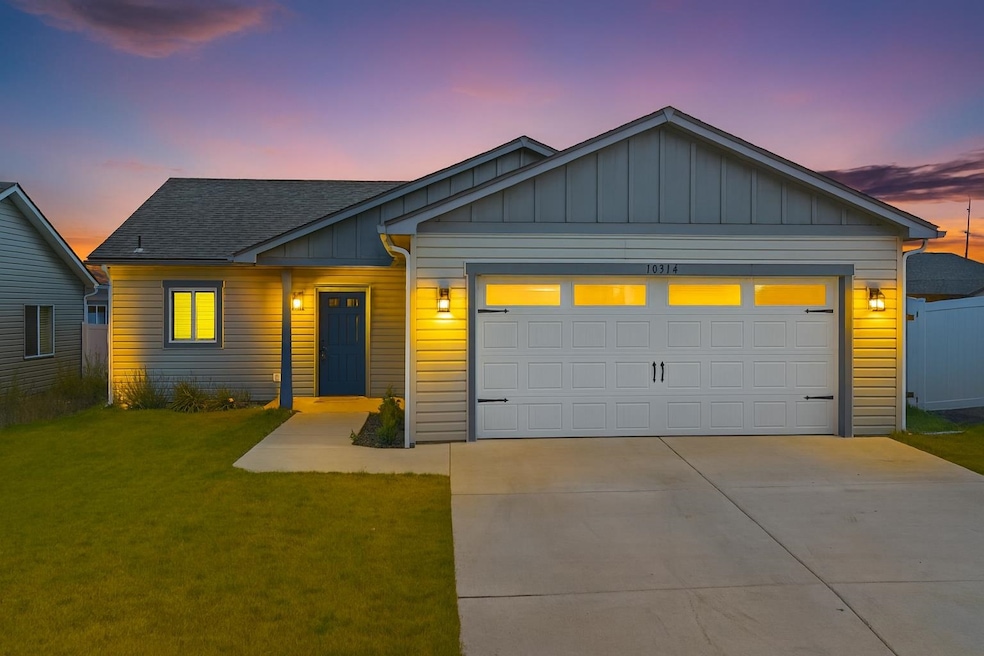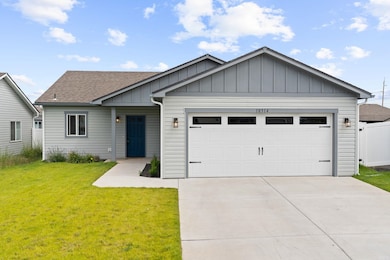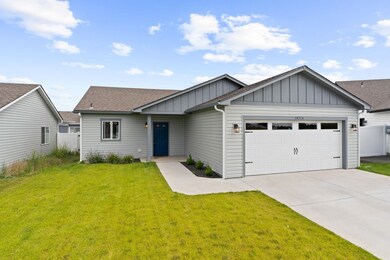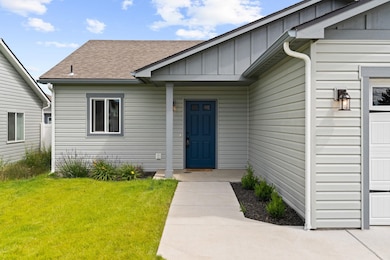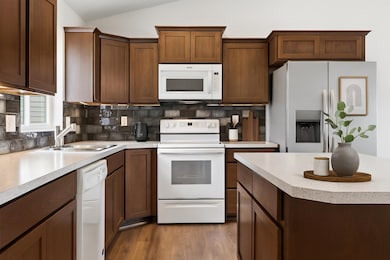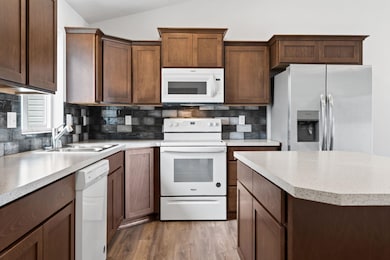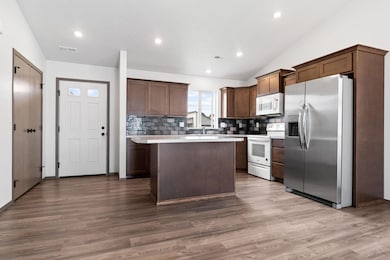10314 W Lingonberry Ct Cheney, WA 99004
Thorpe Westwood NeighborhoodEstimated payment $2,140/month
Highlights
- Territorial View
- Fenced Yard
- 2 Car Attached Garage
- Cathedral Ceiling
- Cul-De-Sac
- Oversized Parking
About This Home
BOM at no fault of the seller. VA and Bank Approved Short sale. Welcome to this modern Oxford Rancher offering 1,230 sq. ft. of thoughtfully designed living space. Step inside to discover an open-concept great room with cathedral ceilings and a sliding door that fills the space with natural light. The kitchen is equipped with Huntwood cabinets, a 2x4 kitchen island, and soft-close drawers throughout. Whirlpool appliances including an electric glass-top range, microwave hood, and dishwasher complement the kitchen's modern design. The primary suite offers a spacious walk-in closet and a private full bath, ensuring a personal retreat within the home. Additional features include ceiling fans in each room, luxury vinyl plank flooring with carpeting in the bedrooms, and a 95% efficiency gas furnace with a programmable thermostat. The tankless water heater adds to the home's energy efficiency. Some images have been virtually staged
Listing Agent
The Experience Northwest Brokerage Phone: 208-661-0671 License #22008382 Listed on: 03/14/2025

Home Details
Home Type
- Single Family
Est. Annual Taxes
- $3,311
Year Built
- Built in 2023
Lot Details
- 4,718 Sq Ft Lot
- Cul-De-Sac
- Fenced Yard
- Level Lot
- Sprinkler System
HOA Fees
- $17 Monthly HOA Fees
Parking
- 2 Car Attached Garage
- Oversized Parking
- Garage Door Opener
- Off-Site Parking
Home Design
- Slab Foundation
- Vinyl Siding
Interior Spaces
- 1,230 Sq Ft Home
- 1-Story Property
- Cathedral Ceiling
- Territorial Views
Kitchen
- Free-Standing Range
- Microwave
- Dishwasher
- Disposal
Bedrooms and Bathrooms
- 3 Bedrooms
- 2 Bathrooms
Laundry
- Dryer
- Washer
Schools
- Cheney Middle School
- Cheney High School
Utilities
- Forced Air Heating and Cooling System
- High Speed Internet
Additional Features
- Grab Bars
- Patio
Community Details
- $200 HOA Transfer Fee
- Built by Homestead
Listing and Financial Details
- Assessor Parcel Number 24073.4311
Map
Home Values in the Area
Average Home Value in this Area
Tax History
| Year | Tax Paid | Tax Assessment Tax Assessment Total Assessment is a certain percentage of the fair market value that is determined by local assessors to be the total taxable value of land and additions on the property. | Land | Improvement |
|---|---|---|---|---|
| 2025 | $3,311 | $325,400 | $90,000 | $235,400 |
| 2024 | $3,311 | $90,000 | $90,000 | -- |
| 2023 | $755 | $90,000 | $90,000 | $0 |
| 2022 | $42 | $90,000 | $90,000 | $0 |
| 2021 | $42 | $4,010 | $4,010 | -- |
Property History
| Date | Event | Price | List to Sale | Price per Sq Ft | Prior Sale |
|---|---|---|---|---|---|
| 11/10/2025 11/10/25 | Pending | -- | -- | -- | |
| 10/10/2025 10/10/25 | For Sale | $349,900 | 0.0% | $284 / Sq Ft | |
| 10/08/2025 10/08/25 | Pending | -- | -- | -- | |
| 08/06/2025 08/06/25 | For Sale | $349,900 | 0.0% | $284 / Sq Ft | |
| 08/06/2025 08/06/25 | Price Changed | $349,900 | -7.9% | $284 / Sq Ft | |
| 06/25/2025 06/25/25 | Off Market | $379,995 | -- | -- | |
| 04/27/2025 04/27/25 | Price Changed | $379,995 | -2.6% | $309 / Sq Ft | |
| 03/30/2025 03/30/25 | Price Changed | $389,999 | -2.5% | $317 / Sq Ft | |
| 03/14/2025 03/14/25 | For Sale | $399,999 | +11.3% | $325 / Sq Ft | |
| 10/06/2023 10/06/23 | Sold | $359,380 | +1.8% | $293 / Sq Ft | View Prior Sale |
| 07/20/2023 07/20/23 | Pending | -- | -- | -- | |
| 06/22/2023 06/22/23 | For Sale | $352,900 | -- | $288 / Sq Ft |
Purchase History
| Date | Type | Sale Price | Title Company |
|---|---|---|---|
| Warranty Deed | $359,380 | None Listed On Document |
Mortgage History
| Date | Status | Loan Amount | Loan Type |
|---|---|---|---|
| Open | $359,380 | VA |
Source: Spokane Association of REALTORS®
MLS Number: 202513221
APN: 24073.4311
- 10520 W Lingonberry Rd
- 10521 W Salmonberry Rd
- 10510 W Richland #29 Rd
- 8014 S Blackberry St
- Cali Plan at Needham Hill
- SIERRA Plan at Needham Hill
- KERRY Plan at Needham Hill
- MAPLE Plan at Needham Hill
- SHERWOOD Plan at Needham Hill
- 10391 Sorenstam Rd
- 10510 W Richland Rd Unit Lot 49
- 10510 W Richland Rd Unit 28
- 10510 W Richland Rd Unit 11
- 10510 W Richland Rd Unit 37
- 7912 S Strawberry St
- 10317 Sorenstam Rd
- 10317 W Sorenstam Rd
- 10254 Sorenstam Rd
- 10254 W Sorenstam Rd
- 10238 Sorenstam Rd
