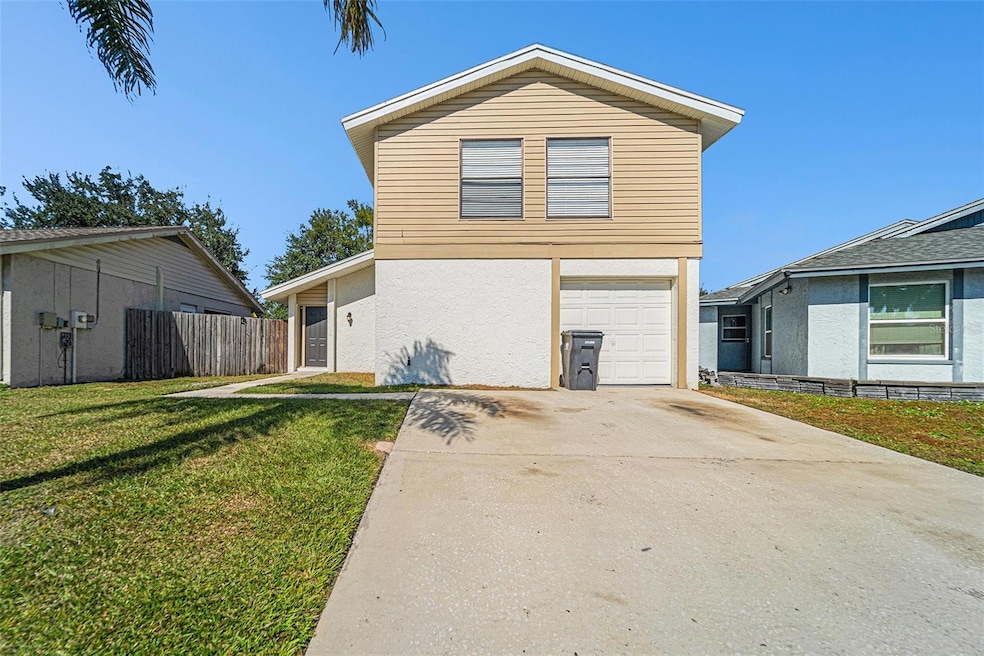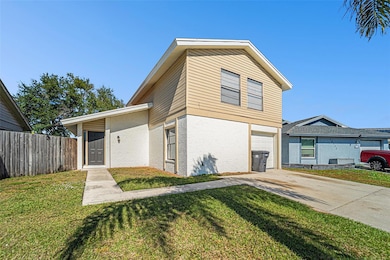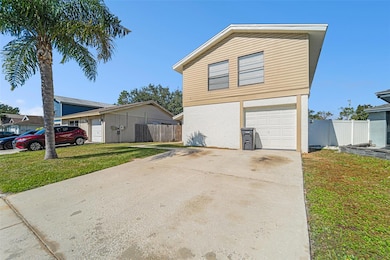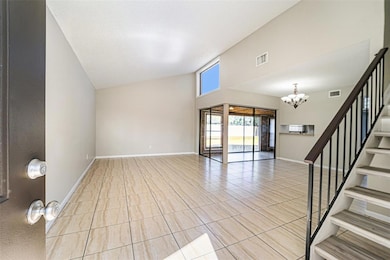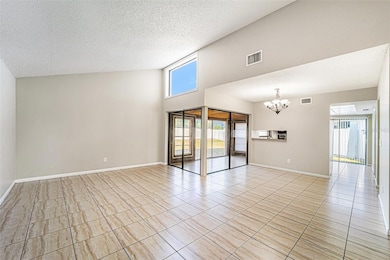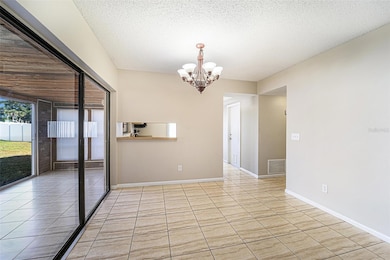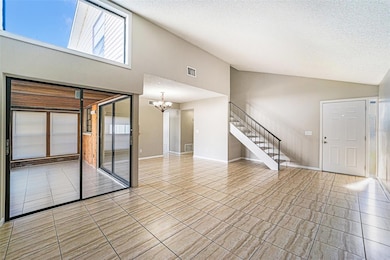Highlights
- View of Trees or Woods
- High Ceiling
- Family Room Off Kitchen
- Sun or Florida Room
- Community Pool
- 1 Car Attached Garage
About This Home
Nestled in The Plantation of Carrollwood neighborhood, this 4-bedroom, 2.5-bathroom home awaits your occupancy. As you step inside, you're greeted by the spacious living areas that are bathed in natural light, creating an inviting ambiance for both relaxation and entertainment. The bedrooms, each a cozy retreat, promise restful nights and energized mornings. The home's appeal extends beyond its walls. You'll enjoy exclusive access to neighborhood amenities including a sparkling pool, racquetball, basketball and tennis courts, a soccer field, playground, clubhouse, and serene walking trails. It's a lifestyle of leisure and convenience. With a one-car garage, you'll have ample storage space. Additionally, this prime location offers easy access to Tampa International Airport, major highways, shopping centers, and entertainment venues. Plus, you'll find a grocery store and a gym within walking distance, making daily errands a breeze. Don't miss this opportunity to make The Plantation of Carrollwood your home. With a host of neighborhood amenities and unbeatable convenience, this rental property is a rare find. Schedule a viewing and secure this outstanding home for yourself! Welcome to your new home!
Listing Agent
KELLER WILLIAMS TAMPA PROP. Brokerage Phone: 813-264-7754 License #3038719 Listed on: 11/18/2025

Home Details
Home Type
- Single Family
Est. Annual Taxes
- $4,884
Year Built
- Built in 1978
Lot Details
- 5,355 Sq Ft Lot
- Lot Dimensions are 51x105
- Fenced
Parking
- 1 Car Attached Garage
Home Design
- Bi-Level Home
Interior Spaces
- 1,637 Sq Ft Home
- High Ceiling
- Blinds
- Family Room Off Kitchen
- Sun or Florida Room
- Views of Woods
- Laundry in unit
Kitchen
- Eat-In Kitchen
- Range
- Microwave
- Dishwasher
Flooring
- Carpet
- Ceramic Tile
Bedrooms and Bathrooms
- 4 Bedrooms
- Walk-In Closet
Schools
- Carrollwood K-8 Elementary School
- Adams Middle School
- Chamberlain High School
Utilities
- Central Heating and Cooling System
Listing and Financial Details
- Residential Lease
- Security Deposit $2,300
- Property Available on 11/19/25
- Tenant pays for carpet cleaning fee, cleaning fee, re-key fee
- The owner pays for sewer, trash collection
- 12-Month Minimum Lease Term
- $100 Application Fee
- 1 to 2-Year Minimum Lease Term
- Assessor Parcel Number U-17-28-18-137-000000-00118.0
Community Details
Overview
- Property has a Home Owners Association
- Plantation Palms Association
- Mill Pond Village Subdivision
Recreation
- Community Pool
Pet Policy
- Pets up to 50 lbs
- Pet Size Limit
- 2 Pets Allowed
- $500 Pet Fee
- Dogs Allowed
Map
Source: Stellar MLS
MLS Number: TB8443199
APN: U-17-28-18-137-000000-00118.0
- 10306 Green Grove Place
- 10301 Fernglen Place
- 10024 Strafford Oak Ct Unit 809
- 4211 Chatham Oak Ct Unit 107
- 10020 Strafford Oak Ct Unit 921
- 10305 Del Mar Cir
- 10315 Delmar Cir
- 10408 Rosemount Dr
- 5406 W Linebaugh Ave
- 10110 Winsford Oak Blvd Unit 615
- 10110 Winsford Oak Blvd Unit 618
- 10110 Winsford Oak Blvd Unit 612
- 4805 Grove Point Dr Unit II
- 4115 Chatham Oak Ct Unit 218
- 10309 Parkcrest Dr
- 10114 Winsford Oak Blvd Unit 501
- 4107 Chatham Oak Ct Unit 326
- 10513 Parkcrest Dr
- 10810 Wingate Dr
- 11124 Bramblebrush St
- 10024 Strafford Oak Ct Unit 806
- 10028 Strafford Oak Ct Unit 710
- 10020 Strafford Oak Ct Unit 901
- 5406 W Linebaugh Ave
- 10110 Winsford Oak Blvd Unit 612
- 10110 Winsford Oak Blvd Unit 621
- 4115 Chatham Oak Ct Unit 202
- 4115 Chatham Oak Ct Unit 211
- 10114 Winsford Oak Blvd Unit 526
- 4107 Chatham Oak Ct Unit 326
- 10122 Winsford Oak Blvd Unit 405
- 10375 Chadbourne Dr
- 10007 Evanston Place
- 4715 Grove Point Dr
- 4302 Gunn Hwy
- 10049 Lake Oak Cir
- 10722 Crowngate Ln
- 4401 Summer Oak Dr
- 4113 Tartan Place
- 5107 Springwater Ct
