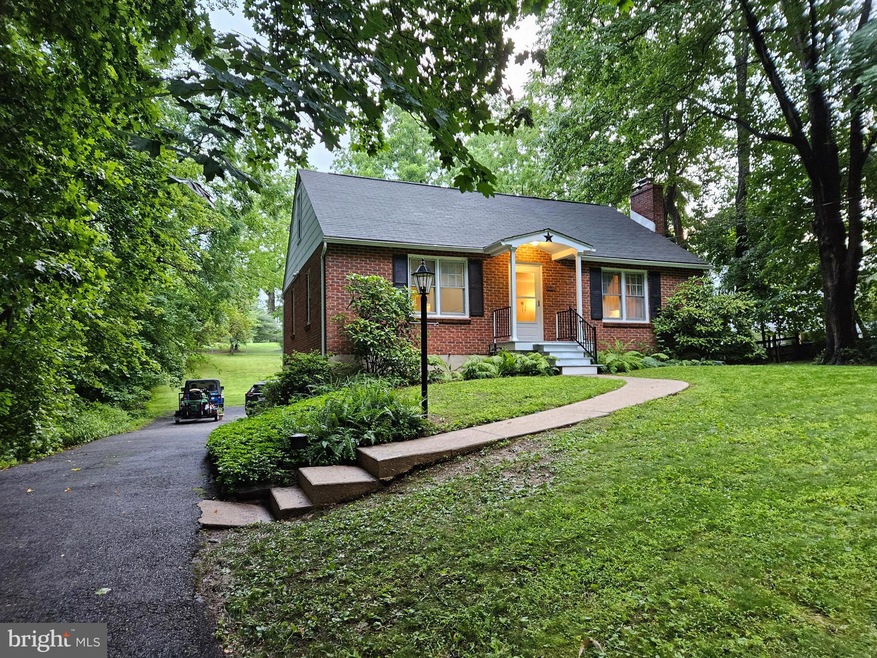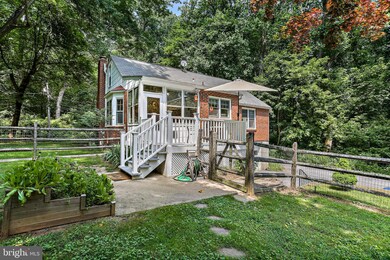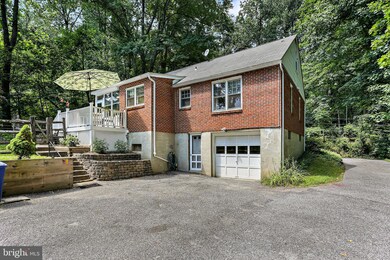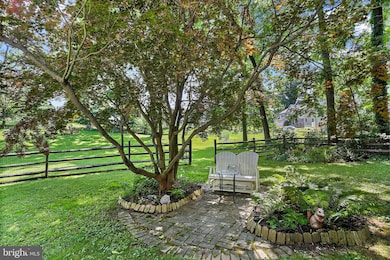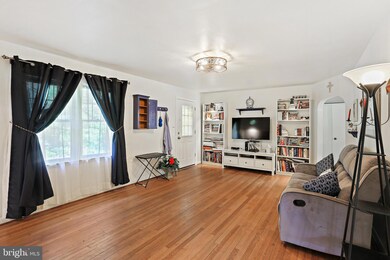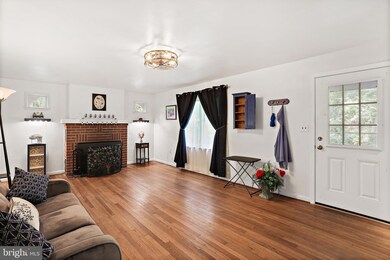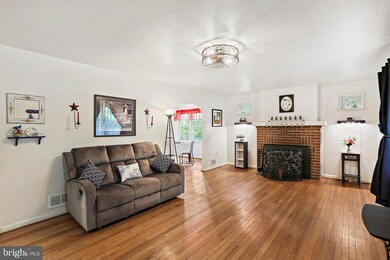
10315 Lyons Mill Rd Owings Mills, MD 21117
Highlights
- 0.46 Acre Lot
- Wood Burning Stove
- Attic
- Cape Cod Architecture
- Wood Flooring
- No HOA
About This Home
As of August 2023Welcome the peaceful setting of the Cape Cod situated on almost a half acre. Main level has 2 bedrooms, bathroom and large living room with wood stove in fireplace to warm up chilly evenings, separate dining room. Kitchen has built-in microwave, stove,, dishwasher and refrigerator freezer. Entrance to 3 season porch and back deck off kitchen. Hardwood floors on 1st floor. Upstairs is a large bedroom.
Basement. Laundry unfinished space and 1 car garage. Patio area to add to your backard enjoyment. Come and take a look!
Last Agent to Sell the Property
RE/MAX Realty Group License #26463 Listed on: 07/15/2023

Home Details
Home Type
- Single Family
Est. Annual Taxes
- $2,626
Year Built
- Built in 1955
Lot Details
- 0.46 Acre Lot
- Property is in good condition
Parking
- 1 Car Attached Garage
- Rear-Facing Garage
- Off-Street Parking
Home Design
- Cape Cod Architecture
- Brick Exterior Construction
- Block Foundation
- Asphalt Roof
Interior Spaces
- 1,560 Sq Ft Home
- Property has 3 Levels
- Wood Burning Stove
- Wood Burning Fireplace
- Fireplace Mantel
- Double Hung Windows
- Window Screens
- Insulated Doors
- Sitting Room
- Living Room
- Dining Room
- Screened Porch
- Wood Flooring
- Attic
Kitchen
- Stove
- Ice Maker
Bedrooms and Bathrooms
- 1 Full Bathroom
Laundry
- Dryer
- Washer
Unfinished Basement
- Walk-Up Access
- Connecting Stairway
- Exterior Basement Entry
- Laundry in Basement
Home Security
- Storm Windows
- Storm Doors
- Flood Lights
Outdoor Features
- Exterior Lighting
- Shed
Utilities
- Forced Air Heating and Cooling System
- Heating System Uses Oil
- 200+ Amp Service
- Well
- Electric Water Heater
- Septic Tank
- Cable TV Available
Community Details
- No Home Owners Association
- Owings Mills Subdivision
Listing and Financial Details
- Assessor Parcel Number 04020220200060
Ownership History
Purchase Details
Home Financials for this Owner
Home Financials are based on the most recent Mortgage that was taken out on this home.Similar Homes in the area
Home Values in the Area
Average Home Value in this Area
Purchase History
| Date | Type | Sale Price | Title Company |
|---|---|---|---|
| Deed | $164,500 | Lakeside Title Company |
Mortgage History
| Date | Status | Loan Amount | Loan Type |
|---|---|---|---|
| Open | $164,800 | New Conventional | |
| Closed | $161,519 | FHA |
Property History
| Date | Event | Price | Change | Sq Ft Price |
|---|---|---|---|---|
| 08/10/2023 08/10/23 | Sold | $325,750 | +5.1% | $209 / Sq Ft |
| 07/17/2023 07/17/23 | Pending | -- | -- | -- |
| 07/15/2023 07/15/23 | For Sale | $309,900 | +88.4% | $199 / Sq Ft |
| 12/28/2012 12/28/12 | Sold | $164,500 | -3.2% | $105 / Sq Ft |
| 12/03/2012 12/03/12 | Pending | -- | -- | -- |
| 11/15/2012 11/15/12 | For Sale | $169,900 | -- | $109 / Sq Ft |
Tax History Compared to Growth
Tax History
| Year | Tax Paid | Tax Assessment Tax Assessment Total Assessment is a certain percentage of the fair market value that is determined by local assessors to be the total taxable value of land and additions on the property. | Land | Improvement |
|---|---|---|---|---|
| 2025 | $2,682 | $253,000 | -- | -- |
| 2024 | $2,682 | $217,300 | $81,500 | $135,800 |
| 2023 | $1,335 | $215,367 | $0 | $0 |
| 2022 | $2,623 | $213,433 | $0 | $0 |
| 2021 | $2,553 | $211,500 | $81,500 | $130,000 |
| 2020 | $2,553 | $205,733 | $0 | $0 |
| 2019 | $2,484 | $199,967 | $0 | $0 |
| 2018 | $2,414 | $194,200 | $80,000 | $114,200 |
| 2017 | $2,315 | $187,767 | $0 | $0 |
| 2016 | $382 | $181,333 | $0 | $0 |
| 2015 | $382 | $174,900 | $0 | $0 |
| 2014 | $382 | $174,900 | $0 | $0 |
Agents Affiliated with this Home
-

Seller's Agent in 2023
Karen Tamalavicz
Remax 100
(410) 274-1311
1 in this area
68 Total Sales
-
S
Buyer's Agent in 2023
Susan Carbaugh
Long & Foster
1 in this area
1 Total Sale
-

Seller's Agent in 2012
Paul MacKenzie
Berkshire Hathaway HomeServices Homesale Realty
(410) 336-7569
3 in this area
78 Total Sales
Map
Source: Bright MLS
MLS Number: MDBC2072074
APN: 02-0220200060
- 4615 Deer Park Rd
- 10702 Liberty Rd
- 10018 Dolfield Rd
- 11 Papago Ct
- 4105 Hupa Place
- 10813 Liberty Rd
- 17 Bannock Ct
- 4531 Rebekka Cir
- 30 Sheraton Rd
- 10905 Steffeny Rd
- 9831 Endora Ct
- 9818 Lyons Mill Rd
- 4 Burr Oak Ct
- 0 Steffeny Rd
- 3827 Rayton Rd
- 3703 Laburman Dr
- 21 Snow Pine Ct
- 16 Cypress Grove Ct
- 11 Camano Ct
- 10301 Marriottsville Rd
