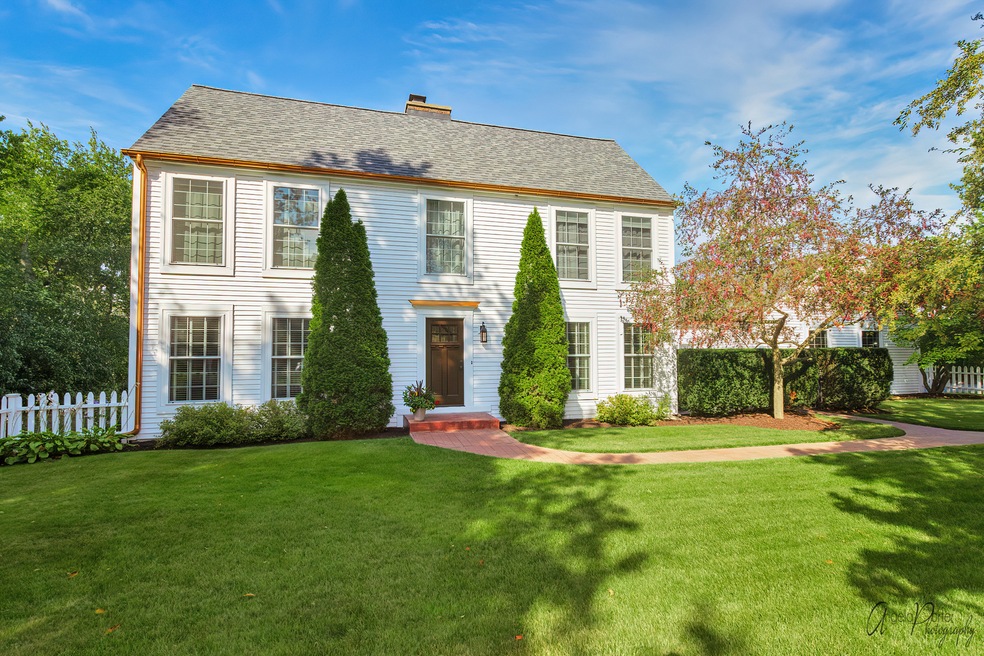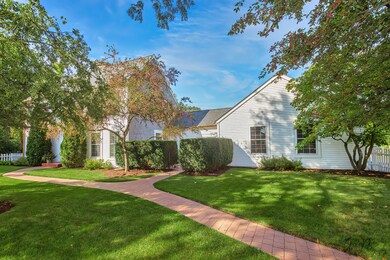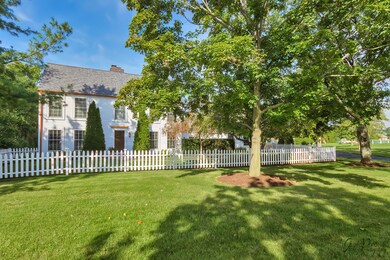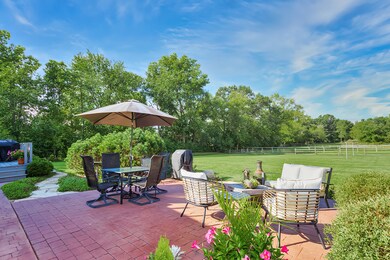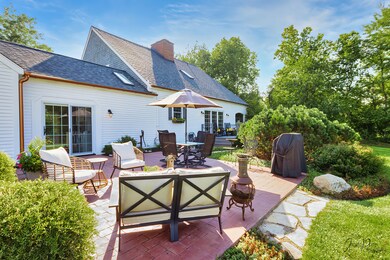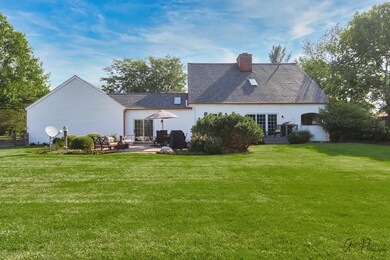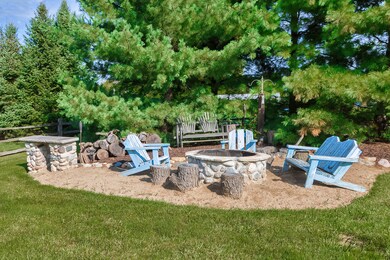
10315 Steeplechase Ln Unit 1 Spring Grove, IL 60081
Spring Grove NeighborhoodHighlights
- Cape Cod Architecture
- Fireplace in Primary Bedroom
- Den
- Mature Trees
- Vaulted Ceiling
- Beamed Ceilings
About This Home
As of March 2024Seller willing to give up to 5K in closing cost credits. 10315 Steeplechase Lane is a beautiful and stylish home that is situated down a quiet Spring Grove street on a large and lush green lot. With spacious rooms, a host of updates and room to entertain, this property is sure to impress. Inside the home you'll find charming and rustic details throughout the living spaces. The kitchen has been tastefully updated and features all you need to prepare delicious meals. Flowing from here is the gorgeous back deck and large patio inviting you to sit back and relax in the sunshine. New windows let in the perfect amount of natural light while the new roof and new HVAC system promises to keep you comfortable year-round. A total of 12 rooms in the home enhances the spacious feel. Four of those rooms are bedrooms and three are stylish bathrooms. There is also a partially finished basement for you to enjoy with the 4th bedroom and its own private full bathroom. Beautifully manicured gardens and a white picket fence in front of the home will greet you and your guests while a full fenced-in backyard and the quiet location offers peace and privacy to all those who live here.
Home Details
Home Type
- Single Family
Est. Annual Taxes
- $7,858
Year Built
- Built in 1994
Lot Details
- 0.93 Acre Lot
- Lot Dimensions are 150x271x150x271
- Fenced Yard
- Mature Trees
Parking
- 2.5 Car Attached Garage
- Garage Door Opener
- Driveway
- Parking Space is Owned
Home Design
- Cape Cod Architecture
- Colonial Architecture
- 2-Story Property
- Asphalt Roof
- Concrete Perimeter Foundation
- Cedar
Interior Spaces
- 2,759 Sq Ft Home
- Beamed Ceilings
- Vaulted Ceiling
- Ceiling Fan
- Wood Burning Fireplace
- Gas Log Fireplace
- Fireplace Features Masonry
- Family Room Downstairs
- Living Room with Fireplace
- Dining Room with Fireplace
- 4 Fireplaces
- Formal Dining Room
- Den
- Storage Room
Kitchen
- Breakfast Bar
- Built-In Oven
- Cooktop with Range Hood
- Microwave
- Dishwasher
- Fireplace in Kitchen
Bedrooms and Bathrooms
- 3 Bedrooms
- 4 Potential Bedrooms
- Fireplace in Primary Bedroom
- 3 Full Bathrooms
Laundry
- Laundry Room
- Dryer
- Washer
Partially Finished Basement
- Basement Fills Entire Space Under The House
- Finished Basement Bathroom
Outdoor Features
- Fire Pit
Schools
- Richmond-Burton Community High Elementary And Middle School
- Richmond-Burton Community High School
Utilities
- Forced Air Heating and Cooling System
- Heating System Uses Natural Gas
- Well
- Water Softener is Owned
- Private or Community Septic Tank
Listing and Financial Details
- Homeowner Tax Exemptions
Map
Home Values in the Area
Average Home Value in this Area
Property History
| Date | Event | Price | Change | Sq Ft Price |
|---|---|---|---|---|
| 03/29/2024 03/29/24 | Sold | $505,000 | +1.2% | $183 / Sq Ft |
| 03/04/2024 03/04/24 | Pending | -- | -- | -- |
| 02/23/2024 02/23/24 | For Sale | $499,000 | +4.2% | $181 / Sq Ft |
| 03/10/2023 03/10/23 | Sold | $479,000 | -2.2% | $174 / Sq Ft |
| 09/23/2022 09/23/22 | For Sale | $489,900 | -- | $178 / Sq Ft |
Tax History
| Year | Tax Paid | Tax Assessment Tax Assessment Total Assessment is a certain percentage of the fair market value that is determined by local assessors to be the total taxable value of land and additions on the property. | Land | Improvement |
|---|---|---|---|---|
| 2023 | $8,667 | $113,979 | $22,305 | $91,674 |
| 2022 | $8,369 | $102,629 | $20,084 | $82,545 |
| 2021 | $7,858 | $95,704 | $19,276 | $76,428 |
| 2020 | $7,731 | $92,085 | $18,547 | $73,538 |
| 2019 | $7,641 | $89,126 | $17,951 | $71,175 |
| 2018 | $7,706 | $85,443 | $17,209 | $68,234 |
| 2017 | $7,703 | $81,367 | $16,388 | $64,979 |
| 2016 | $7,580 | $76,287 | $15,365 | $60,922 |
| 2013 | -- | $72,129 | $14,527 | $57,602 |
Mortgage History
| Date | Status | Loan Amount | Loan Type |
|---|---|---|---|
| Open | $479,750 | New Conventional | |
| Previous Owner | $431,000 | New Conventional | |
| Previous Owner | $188,000 | New Conventional | |
| Previous Owner | $20,000 | Credit Line Revolving | |
| Previous Owner | $201,000 | New Conventional | |
| Previous Owner | $50,000 | Credit Line Revolving | |
| Previous Owner | $204,700 | Unknown | |
| Previous Owner | $201,000 | Unknown | |
| Previous Owner | $187,000 | Stand Alone First | |
| Previous Owner | $112,600 | Unknown | |
| Previous Owner | $115,500 | Unknown | |
| Previous Owner | $50,000 | Credit Line Revolving | |
| Previous Owner | $120,000 | No Value Available |
Deed History
| Date | Type | Sale Price | Title Company |
|---|---|---|---|
| Warranty Deed | $505,000 | First American Title | |
| Warranty Deed | $479,000 | -- | |
| Quit Claim Deed | $220,500 | Chicago Title | |
| Quit Claim Deed | -- | Chicago Title |
Similar Homes in Spring Grove, IL
Source: Midwest Real Estate Data (MRED)
MLS Number: 11636674
APN: 04-12-451-003
- 10320 Steeplechase Ln
- 2418 Fox Bluff Ln
- 2619 Sanctuary Ln
- 2919 Illinois 173
- 2606 Martin Dr
- 10605 Red Hawk Ln
- 3311 Partridge Ct
- 1618 Breezy Lawn Rd
- 11205 Morning Dove Ln
- 1407 Superior Ct
- 11613 Emily Ct
- 2414 S Hidden Trail
- 0 Lakeview Rd
- Lot 16 Harding
- Lot 17 & 18 Harding Ave
- 8715 Galleria Ct
- 3159 E Lakeshore Dr
- 8404 Squirrel Dr
- 9216 Bentley Ln
- 9103 Bentley Ln
