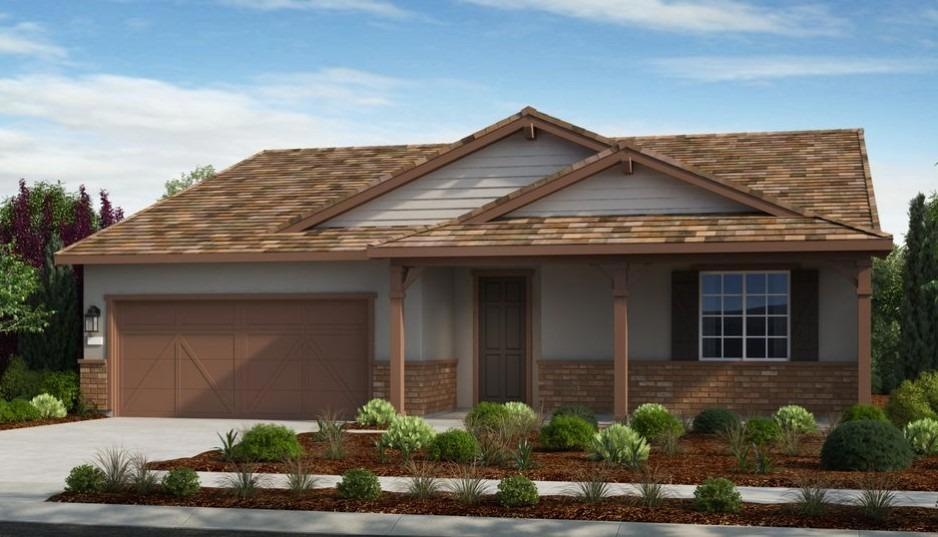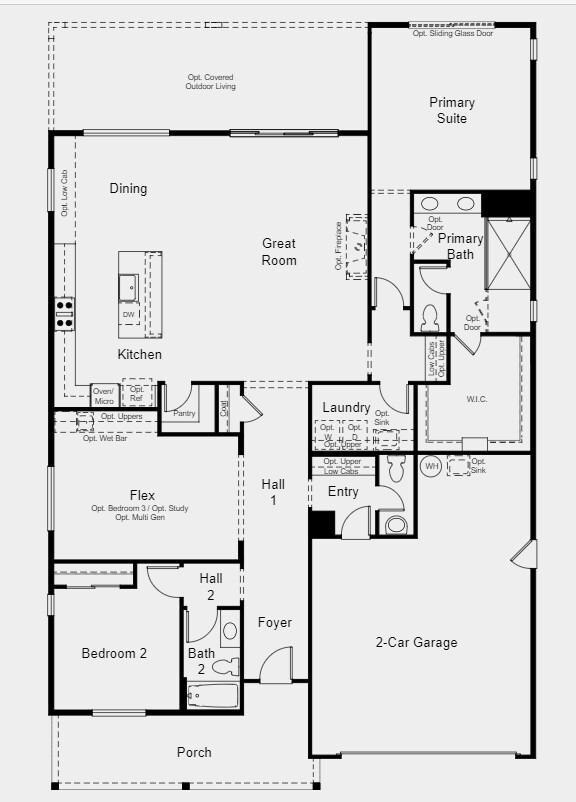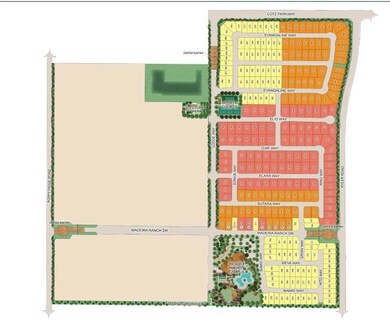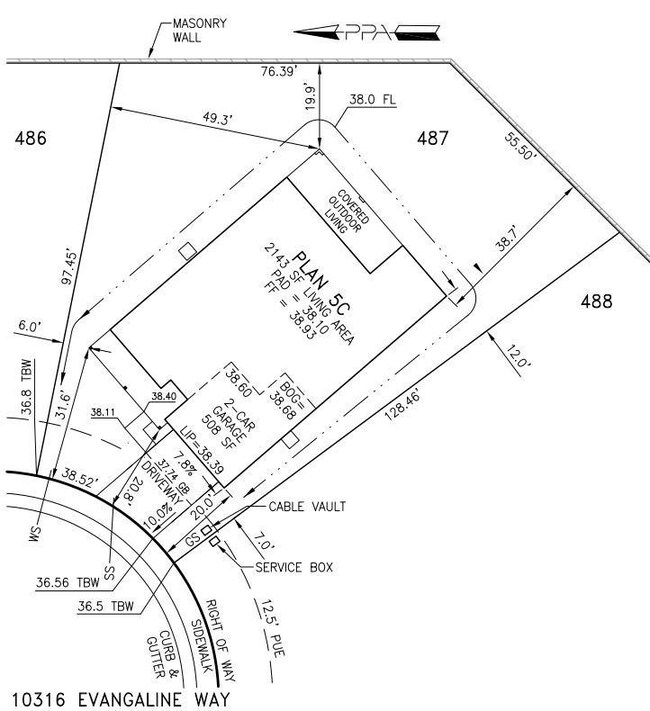10316 Evangaline Way Elk Grove, CA 95757
South West Elk Grove NeighborhoodEstimated payment $4,967/month
Highlights
- Fitness Center
- Gated Community
- Clubhouse
- Active Adult
- Craftsman Architecture
- 5-minute walk to Kammerer Family Park
About This Home
MLS#224094815 September Completion! Nestled in the desirable Esplanade at Madeira Ranch community, the Goldeneye plan embodies the essence of a dream home. Spanning 2,143 sq. ft., this thoughtfully designed residence offers a wealth of possibilities with 2 bedrooms, 2.5 bathrooms, a versatile flex room, and a 2-car garage. The Goldeneye captivates with its striking curb appeal and elegant interior finishes. Step through the welcoming covered porch into a foyer that seamlessly flows into the dining area and the home's open-concept heart. The designer kitchen, featuring a generous island, overlooks the great room, which opens onto a charming outdoor living space through sliding glass doors. The primary suite serves as a tranquil retreat, complete with dual sinks, a walk-in shower, a private water closet, and a spacious walk-in closet. Structural options include: outdoor living, laundry sink pre plumb.
Listing Agent
Taylor Morrison Services, Inc License #01910366 Listed on: 08/26/2024
Home Details
Home Type
- Single Family
Year Built
- Built in 2024 | Under Construction
Lot Details
- 9,570 Sq Ft Lot
- Northwest Facing Home
- Landscaped
HOA Fees
- $349 Monthly HOA Fees
Parking
- 2 Car Attached Garage
- Front Facing Garage
Home Design
- Craftsman Architecture
- Concrete Foundation
- Slab Foundation
- Tile Roof
- Lap Siding
- Concrete Perimeter Foundation
- Stucco
- Stone
Interior Spaces
- 2,143 Sq Ft Home
- Great Room
- Living Room
- Dining Room
Kitchen
- Walk-In Pantry
- Built-In Electric Oven
- Gas Cooktop
- Microwave
- Plumbed For Ice Maker
- Dishwasher
- Kitchen Island
- Quartz Countertops
Flooring
- Carpet
- Laminate
- Tile
Bedrooms and Bathrooms
- 2 Bedrooms
- Primary Bedroom on Main
- Walk-In Closet
- Quartz Bathroom Countertops
- Tile Bathroom Countertop
- Secondary Bathroom Double Sinks
- Bathtub with Shower
- Separate Shower
Laundry
- Laundry Room
- Laundry on main level
- Laundry Cabinets
- 220 Volts In Laundry
- Washer and Dryer Hookup
Home Security
- Carbon Monoxide Detectors
- Fire and Smoke Detector
Additional Features
- Solar owned by a third party
- Covered Patio or Porch
- Central Heating and Cooling System
Listing and Financial Details
- Home warranty included in the sale of the property
- Assessor Parcel Number 132-0320-025-487
Community Details
Overview
- Active Adult
- Association fees include common areas, organized activities, pool, recreation facility, ground maintenance
- Troon Association, Phone Number (800) 720-0028
- Built by Taylor Morrison
- Esplanade At Madeira Ranch Subdivision, Goldeneye Plan 5C
- Mandatory home owners association
Recreation
- Tennis Courts
- Outdoor Game Court
- Recreation Facilities
- Fitness Center
- Community Pool
- Community Spa
- Park
- Dog Park
Additional Features
- Clubhouse
- Net Lease
- Gated Community
Map
Home Values in the Area
Average Home Value in this Area
Tax History
| Year | Tax Paid | Tax Assessment Tax Assessment Total Assessment is a certain percentage of the fair market value that is determined by local assessors to be the total taxable value of land and additions on the property. | Land | Improvement |
|---|---|---|---|---|
| 2025 | $6,029 | $367,742 | $65,829 | $301,913 |
| 2024 | $6,029 | $161,285 | $161,285 | -- |
| 2023 | $1,248 | $84,005 | $84,005 | -- |
Property History
| Date | Event | Price | List to Sale | Price per Sq Ft |
|---|---|---|---|---|
| 09/13/2024 09/13/24 | Pending | -- | -- | -- |
| 08/26/2024 08/26/24 | For Sale | $799,000 | -- | $373 / Sq Ft |
Purchase History
| Date | Type | Sale Price | Title Company |
|---|---|---|---|
| Quit Claim Deed | -- | None Listed On Document | |
| Quit Claim Deed | -- | None Listed On Document | |
| Grant Deed | $793,000 | None Listed On Document |
Mortgage History
| Date | Status | Loan Amount | Loan Type |
|---|---|---|---|
| Previous Owner | $167,855 | New Conventional |
Source: MetroList
MLS Number: 224094815
APN: 132-3020-087
- 10324 Evangaline Way
- 10328 Evangaline Way
- 10327 Evangaline Way
- 10332 Evangaline Way
- 10296 Evangaline Way
- 10343 Evangaline Way
- 10348 Evangaline Way
- 10355 Evangaline Way
- 10359 Evangaline Way
- 10368 Evangaline Way
- 10371 Evangaline Way
- Plan 3 Willow at Esplanade at Madeira Ranch - Classics
- Plan 1 Lake at Esplanade at Madeira Ranch - Classics
- Redwood Plan at Esplanade at Madeira Ranch - Classics
- 10289 Ayla Way
- 10309 Ayla Way
- 10313 Ayla Way
- 10298 Ayla Way
- 10314 Ayla Way
- 10224 Elara Way
Ask me questions while you tour the home.




