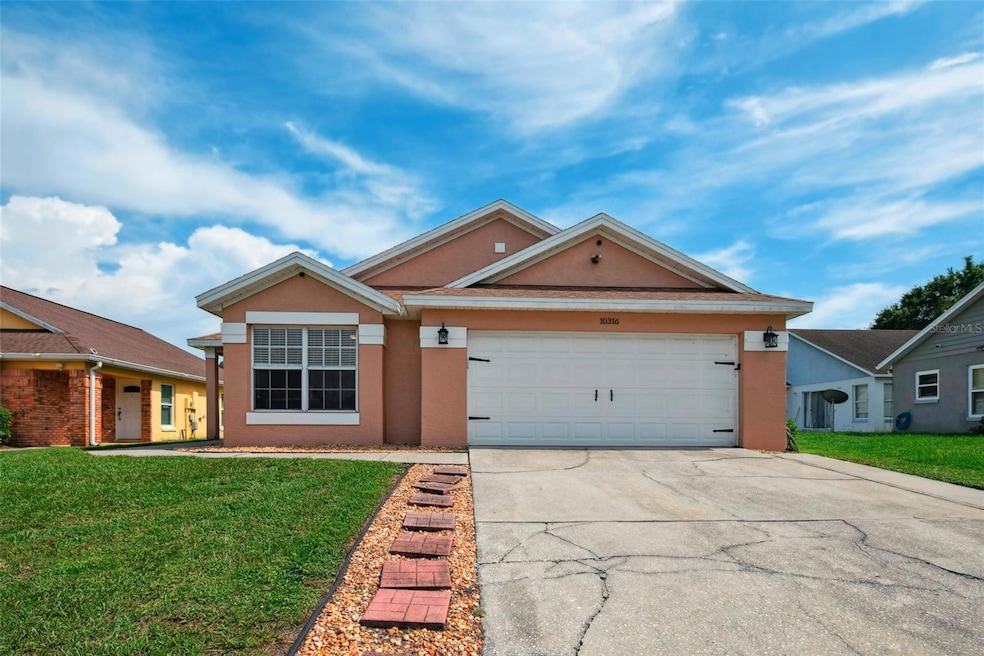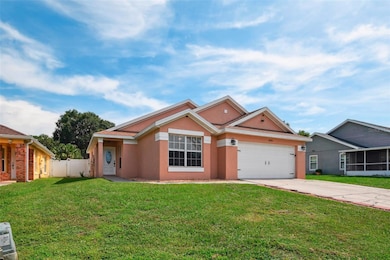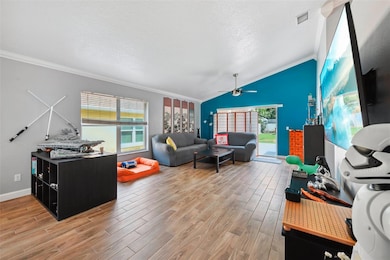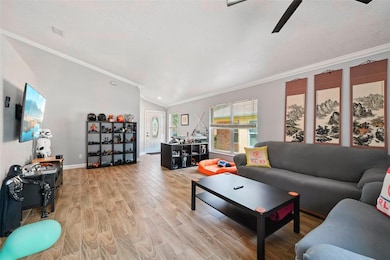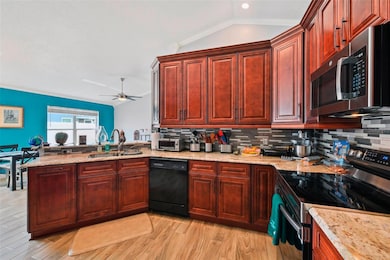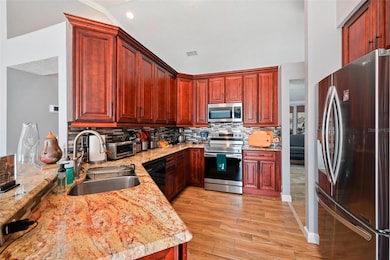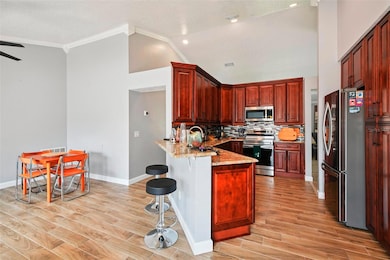10316 Lecon Branch Ct Orlando, FL 32825
Cypress Springs NeighborhoodEstimated payment $2,913/month
Highlights
- Vaulted Ceiling
- Main Floor Primary Bedroom
- 2 Car Attached Garage
- Cypress Springs Elementary School Rated A-
- Rear Porch
- Walk-In Closet
About This Home
Step into this beautifully updated 3-bedroom, 2-bathroom home in Winding Creek, offering 1,702 square feet of thoughtfully designed living space. The open layout is enhanced by vaulted ceilings and upgraded tile flooring throughout, giving the home a bright, spacious feel. The kitchen features solid wood cabinetry, stainless steel appliances, and a breakfast bar that overlooks the main living area—perfect for everyday meals and casual gatherings. The primary suite includes a walk-in closet and a sleek en suite bathroom with a modern tub and shower combo. A standout feature of this home is the oversized backyard, offering plenty of room to relax, play, or entertain. With a roof that's only two years old, you'll also enjoy added peace of mind. Located just minutes from highly rated schools and an easy drive to the University of Central Florida, Orlando International Airport, downtown Orlando, and popular theme parks, this home offers both comfort and convenience in one of the area's most accessible locations.
Listing Agent
David Bollet
REDFIN CORPORATION Brokerage Phone: 407-708-9747 License #3434356 Listed on: 07/09/2025

Home Details
Home Type
- Single Family
Est. Annual Taxes
- $5,971
Year Built
- Built in 1993
Lot Details
- 8,360 Sq Ft Lot
- North Facing Home
- Property is zoned R-2
HOA Fees
- $67 Monthly HOA Fees
Parking
- 2 Car Attached Garage
- Garage Door Opener
- Driveway
Home Design
- Slab Foundation
- Shingle Roof
- Block Exterior
- Stucco
Interior Spaces
- 1,702 Sq Ft Home
- Vaulted Ceiling
- Ceiling Fan
- Sliding Doors
- Living Room
- Tile Flooring
- Laundry in unit
Kitchen
- Breakfast Bar
- Cooktop
- Microwave
- Dishwasher
Bedrooms and Bathrooms
- 3 Bedrooms
- Primary Bedroom on Main
- Walk-In Closet
- 2 Full Bathrooms
- Bathtub with Shower
Outdoor Features
- Exterior Lighting
- Rear Porch
Utilities
- Central Heating and Cooling System
- Cable TV Available
Community Details
- Winding Creek Homeowners Association, Phone Number (407) 841-6248
- Winding Creek Subdivision
- The community has rules related to deed restrictions
Listing and Financial Details
- Visit Down Payment Resource Website
- Legal Lot and Block 176 / 1
- Assessor Parcel Number 32-22-31-9350-01-760
Map
Home Values in the Area
Average Home Value in this Area
Tax History
| Year | Tax Paid | Tax Assessment Tax Assessment Total Assessment is a certain percentage of the fair market value that is determined by local assessors to be the total taxable value of land and additions on the property. | Land | Improvement |
|---|---|---|---|---|
| 2025 | $5,971 | $353,850 | $85,000 | $268,850 |
| 2024 | $2,633 | $341,230 | $85,000 | $256,230 |
| 2023 | $2,633 | $180,687 | $0 | $0 |
| 2022 | $2,516 | $175,424 | $0 | $0 |
| 2021 | $2,469 | $170,315 | $0 | $0 |
| 2020 | $2,348 | $167,964 | $0 | $0 |
| 2019 | $2,407 | $164,188 | $0 | $0 |
| 2018 | $2,373 | $161,127 | $0 | $0 |
| 2017 | $2,326 | $171,351 | $35,000 | $136,351 |
| 2016 | $2,296 | $162,524 | $30,000 | $132,524 |
| 2015 | $2,331 | $153,493 | $30,000 | $123,493 |
| 2014 | $1,478 | $131,495 | $25,000 | $106,495 |
Property History
| Date | Event | Price | List to Sale | Price per Sq Ft | Prior Sale |
|---|---|---|---|---|---|
| 01/14/2026 01/14/26 | Price Changed | $449,000 | -1.3% | $264 / Sq Ft | |
| 01/07/2026 01/07/26 | Price Changed | $455,000 | -3.2% | $267 / Sq Ft | |
| 10/24/2025 10/24/25 | For Sale | $469,900 | +4.4% | $276 / Sq Ft | |
| 10/21/2025 10/21/25 | Off Market | $449,900 | -- | -- | |
| 07/09/2025 07/09/25 | For Sale | $449,900 | 0.0% | $264 / Sq Ft | |
| 12/20/2023 12/20/23 | Rented | $2,650 | 0.0% | -- | |
| 12/11/2023 12/11/23 | For Rent | $2,650 | 0.0% | -- | |
| 11/07/2023 11/07/23 | Sold | $390,000 | -9.2% | $229 / Sq Ft | View Prior Sale |
| 10/09/2023 10/09/23 | Pending | -- | -- | -- | |
| 09/29/2023 09/29/23 | For Sale | $429,645 | -- | $252 / Sq Ft |
Purchase History
| Date | Type | Sale Price | Title Company |
|---|---|---|---|
| Warranty Deed | $390,000 | None Listed On Document | |
| Warranty Deed | $184,000 | Brokers Title Of Longwood I | |
| Deed | $124,500 | -- | |
| Quit Claim Deed | $100 | -- | |
| Warranty Deed | $92,400 | -- |
Mortgage History
| Date | Status | Loan Amount | Loan Type |
|---|---|---|---|
| Open | $215,000 | New Conventional | |
| Previous Owner | $180,667 | FHA | |
| Previous Owner | $102,300 | New Conventional | |
| Previous Owner | $24,900 | Credit Line Revolving | |
| Previous Owner | $99,600 | New Conventional | |
| Previous Owner | $122,913 | New Conventional | |
| Previous Owner | $90,125 | FHA |
Source: Stellar MLS
MLS Number: O6322415
APN: 32-2231-9350-01-760
- 1008 Old Barn Rd
- 1362 Stearman Ct Unit 20
- 1310 Stearman Ct Unit 4
- 10303 Winding Creek Ln
- 1257 Castlevecchio Loop
- 808 Old Barn Rd
- 1572 Crosswind Cir
- 9937 Armando Cir
- 10722 Clover Walk Dr
- 10124 Tierra Bella Dr
- 10044 Little Teak St
- 1606 Red Clover Ct
- 10513 Leader Ln
- 10000 Leyburn Ct
- 10866 Fern Rock Rd
- 10831 Satinwood Cir
- 10549 Cypress Trail Dr
- 10761 Willow Ridge Loop
- 10113 Cypress Trail Dr
- 10517 Rocking A Run
- 1310 Stearman Ct Unit 4
- 836 Cloyd Dairy Loop
- 10051 Sandbar St
- 10716 Leader Ln
- 400 Casting Ct
- 1736 Terra Cota Ct
- 1938 Blue Fox Ct
- 10712 Willow Ridge Loop
- 10107 Willow Grove Ct
- 10117 Shadow Leaf Ct
- 2144 Churchill Downs Cir
- 2203 Canonero Ct
- 10662 Crystal Springs Ct
- 668 Riverwoods Cir
- 10679 Regent Square Dr
- 10121 Doriath Cir
- 2601 River Ridge Dr
- 10038 Vista Laguna Dr
- 10215 Cypress Knee Cir
- 2256 Cypress Trace Cir
