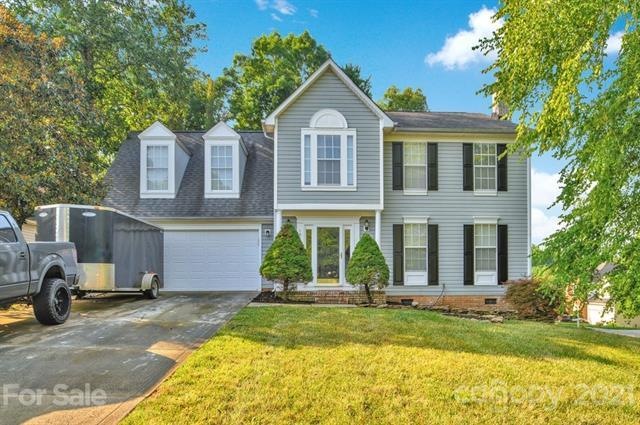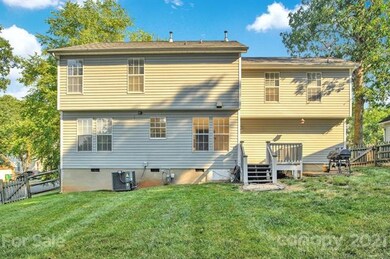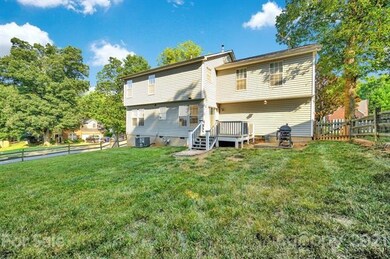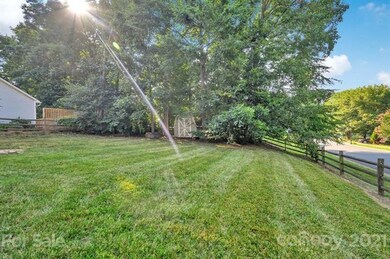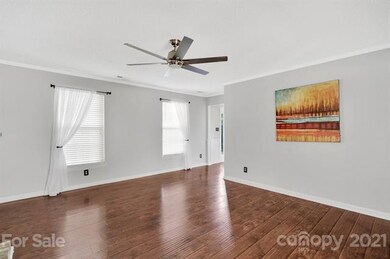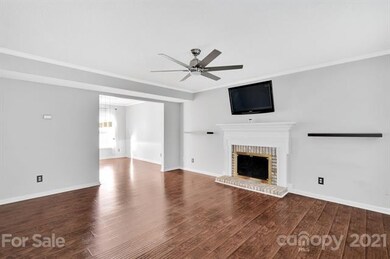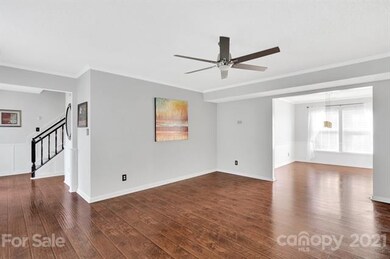
10317 Hatter Ridge Terrace Unit 9 Charlotte, NC 28214
Coulwood Hills NeighborhoodEstimated Value: $344,000 - $386,000
Highlights
- Corner Lot
- Recreation Facilities
- Walk-In Closet
- Community Pool
- Fireplace
- Shed
About This Home
As of August 2021Welcome to the sought after Northwoods community! There's walking trails throughout, cool off in the community pool, or just enjoy the greenery surrounding this spectacular neighborhood. Come home to this well maintained home nestled on a corner lot. Upon entry you'll be welcomed by durable wood-like floors, a generous living room area, and a spacious kitchen. Upstairs you'll find an enormous media/bedroom, and a master suite that's sure to impress. Your back deck will provide entertainment for years to come. This home is perfect for animal lovers as the back yard is fenced. Do not miss a perfect opportunity to own your dream home.
Last Agent to Sell the Property
The Finer Homes Group License #307539 Listed on: 07/09/2021
Home Details
Home Type
- Single Family
Year Built
- Built in 1992
Lot Details
- Corner Lot
- Level Lot
HOA Fees
- $14 Monthly HOA Fees
Parking
- 2
Home Design
- Vinyl Siding
Interior Spaces
- Fireplace
- Vinyl Flooring
- Crawl Space
Bedrooms and Bathrooms
- Walk-In Closet
Outdoor Features
- Shed
Listing and Financial Details
- Assessor Parcel Number 031-352-27
Community Details
Overview
- William Douglas Management Association
Recreation
- Recreation Facilities
- Community Pool
- Trails
Ownership History
Purchase Details
Home Financials for this Owner
Home Financials are based on the most recent Mortgage that was taken out on this home.Purchase Details
Home Financials for this Owner
Home Financials are based on the most recent Mortgage that was taken out on this home.Purchase Details
Home Financials for this Owner
Home Financials are based on the most recent Mortgage that was taken out on this home.Similar Homes in Charlotte, NC
Home Values in the Area
Average Home Value in this Area
Purchase History
| Date | Buyer | Sale Price | Title Company |
|---|---|---|---|
| Robinson Matthew Luke | $331,000 | None Available | |
| Yeldell Kevin | $150,000 | None Available | |
| Huggins Jeffrey S | $132,000 | -- |
Mortgage History
| Date | Status | Borrower | Loan Amount |
|---|---|---|---|
| Open | Robinson Matthew Luke | $321,070 | |
| Previous Owner | Yeldell Kevin | $135,263 | |
| Previous Owner | Yeldell Kevin | $148,410 | |
| Previous Owner | Huggins Jeffery S | $122,400 | |
| Previous Owner | Huggins Jeffery S | $22,950 | |
| Previous Owner | Huggins Jeffrey S | $123,728 |
Property History
| Date | Event | Price | Change | Sq Ft Price |
|---|---|---|---|---|
| 08/26/2021 08/26/21 | Sold | $331,000 | +10.3% | $160 / Sq Ft |
| 07/21/2021 07/21/21 | Pending | -- | -- | -- |
| 07/19/2021 07/19/21 | For Sale | $299,999 | 0.0% | $145 / Sq Ft |
| 07/12/2021 07/12/21 | Pending | -- | -- | -- |
| 07/09/2021 07/09/21 | For Sale | $299,999 | -- | $145 / Sq Ft |
Tax History Compared to Growth
Tax History
| Year | Tax Paid | Tax Assessment Tax Assessment Total Assessment is a certain percentage of the fair market value that is determined by local assessors to be the total taxable value of land and additions on the property. | Land | Improvement |
|---|---|---|---|---|
| 2023 | $2,662 | $343,900 | $80,000 | $263,900 |
| 2022 | $2,115 | $206,200 | $30,000 | $176,200 |
| 2021 | $2,104 | $206,200 | $30,000 | $176,200 |
| 2020 | $2,097 | $206,200 | $30,000 | $176,200 |
| 2019 | $2,081 | $206,200 | $30,000 | $176,200 |
| 2018 | $1,744 | $127,300 | $25,500 | $101,800 |
| 2017 | $1,711 | $127,300 | $25,500 | $101,800 |
| 2016 | $1,701 | $127,300 | $25,500 | $101,800 |
| 2015 | $1,690 | $127,300 | $25,500 | $101,800 |
| 2014 | $1,182 | $0 | $0 | $0 |
Agents Affiliated with this Home
-
Robert Davis

Seller's Agent in 2021
Robert Davis
The Finer Homes Group
(828) 994-7697
1 in this area
64 Total Sales
-
Derek Sullivan

Buyer's Agent in 2021
Derek Sullivan
Sullivan Realty Enterprises LLC
(704) 756-7740
1 in this area
7 Total Sales
Map
Source: Canopy MLS (Canopy Realtor® Association)
MLS Number: CAR3756981
APN: 031-352-27
- 10327 Shelter Rock Ct
- 10304 Shady Rest Ln
- 1916 Pine Mountain Rd
- 1846 Colin Creek Ln
- 10908 Delsing Ct
- 10736 Spruce Mountain Rd
- 12021 Basking Dr
- 10003 Travis Floyd Ln Unit 50
- 10006 Travis Floyd Ln Unit 2
- 10925 Lassen Ct
- 1415 Newfound Hollow Dr
- 1543 Newfound Hollow Dr
- 3308 Lemongrass Ln
- 8029 Joy Crossing Ln
- 8021 Joy Crossing Ln
- 10620 S Ford Rd
- 1308 Gum Branch Rd
- 10716 S Ford Rd
- 9513 Isaac Hunter Dr
- 9720 Lawing School Rd
- 10317 Hatter Ridge Terrace
- 10317 Hatter Ridge Terrace Unit 9
- 10311 Hatter Ridge Terrace
- 10332 Shelter Rock Ct
- 10305 Hatter Ridge Terrace
- 1739 Misty Vale Rd
- 1733 Misty Vale Rd
- 10324 Shelter Rock Ct
- 10316 Hatter Ridge Terrace
- 10316 Hatter Ridge Terrace Unit 2
- 1745 Misty Vale Rd
- 1727 Misty Vale Rd
- 10308 Hatter Ridge Terrace
- 10318 Shelter Rock Ct
- 1801 Misty Vale Rd
- 10301 Hatter Ridge Terrace
- 1721 Misty Vale Rd
- 10312 Shelter Rock Ct
- 10300 Hatter Ridge Terrace
- 10302 Hatter Ridge Terrace
