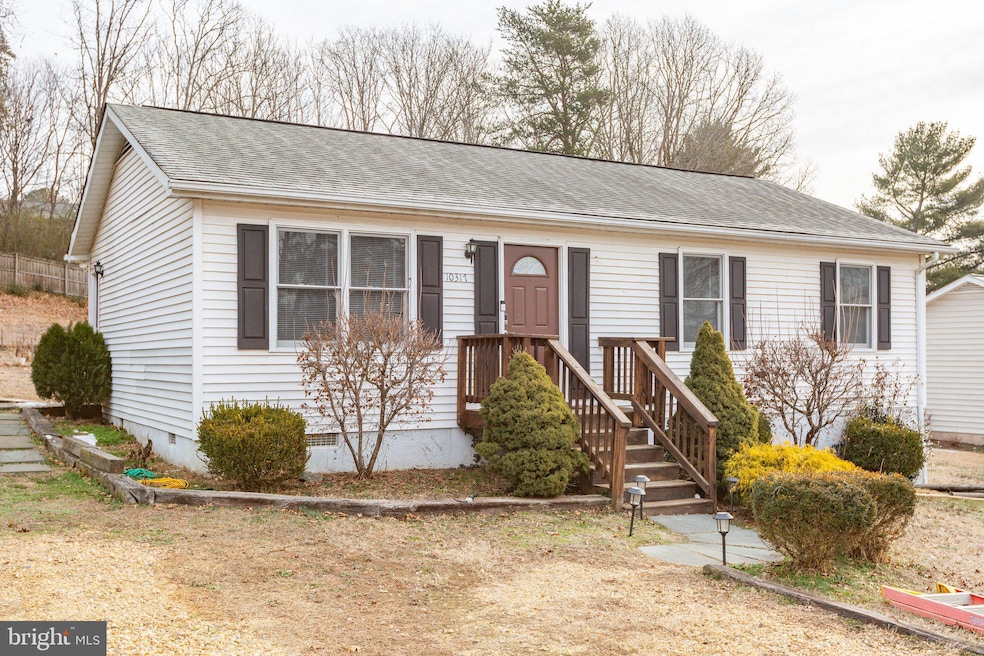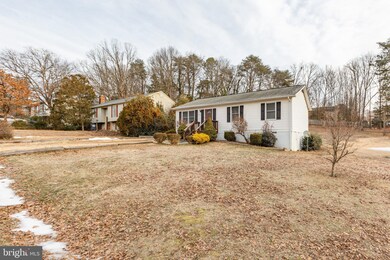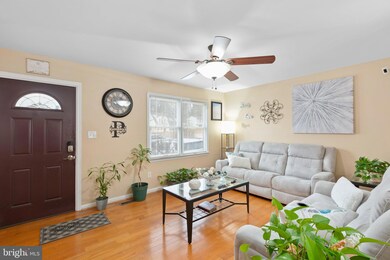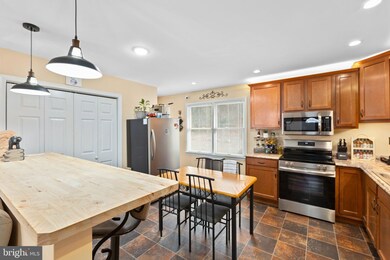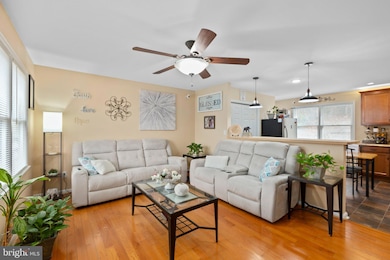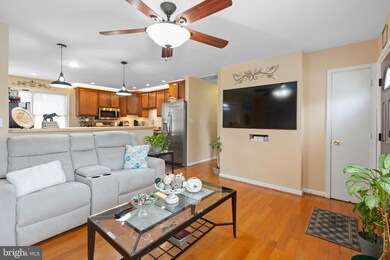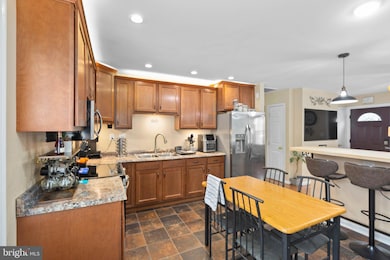
10317 Hillside Ln Fredericksburg, VA 22408
Bellvue NeighborhoodHighlights
- Rambler Architecture
- No HOA
- Heat Pump System
About This Home
As of March 2025Charming Rambler Near New VA Hospital and 95 – Perfect Location!
Welcome to this delightful 3-bedroom, 1.5-bath rambler conveniently located within a mile of the new VA Hospital, making it an excellent choice for anyone seeking comfort and convenience. With 1,000 square feet of well-designed living space, this home offers a cozy and functional layout that’s perfect for first-time homebuyers, downsizers, or investors.
The updated kitchen is a standout feature, boasting brand-new cabinets that provide ample storage and a fresh, modern touch. The living and dining areas are bright and inviting, creating a welcoming space to relax or entertain. The three bedrooms are generously sized, offering flexibility for family, guests, or even a home office.
The full bathroom is well-appointed, and the additional half bath adds extra convenience for busy mornings or entertaining guests. The home features a 12-year-old roof, offering peace of mind for years to come.
Enjoy the benefits of single-level living in a home that’s move-in ready, with the potential for personalization to make it truly yours. The spacious yard offers room for outdoor activities, gardening, or relaxing on sunny afternoons.
Location is everything, and this home delivers! Situated just minutes from I-95, commuting to surrounding areas is a breeze. You’re also conveniently close to shopping, dining, and all the amenities you need for daily living. Whether you’re heading to work, running errands, or exploring the community, this home’s prime location has you covered.
Don’t miss out on this fantastic opportunity to own a charming home in a sought-after area with incredible access to essential services and conveniences. Schedule your showing today and see all that this home has to offer!
Home Details
Home Type
- Single Family
Est. Annual Taxes
- $1,644
Year Built
- Built in 1985
Lot Details
- Property is zoned R1
Home Design
- Rambler Architecture
- Vinyl Siding
Interior Spaces
- 1,000 Sq Ft Home
- Property has 1 Level
- Crawl Space
Kitchen
- Electric Oven or Range
- Range Hood
- Built-In Microwave
- Ice Maker
Bedrooms and Bathrooms
- 3 Main Level Bedrooms
Laundry
- Dryer
- Washer
Parking
- 4 Parking Spaces
- 4 Driveway Spaces
Utilities
- Heat Pump System
- Electric Water Heater
Community Details
- No Home Owners Association
- The Meadows Subdivision
Listing and Financial Details
- Tax Lot 87
- Assessor Parcel Number 36D1-87-
Ownership History
Purchase Details
Home Financials for this Owner
Home Financials are based on the most recent Mortgage that was taken out on this home.Purchase Details
Home Financials for this Owner
Home Financials are based on the most recent Mortgage that was taken out on this home.Purchase Details
Home Financials for this Owner
Home Financials are based on the most recent Mortgage that was taken out on this home.Similar Homes in Fredericksburg, VA
Home Values in the Area
Average Home Value in this Area
Purchase History
| Date | Type | Sale Price | Title Company |
|---|---|---|---|
| Warranty Deed | $345,000 | First American Title | |
| Warranty Deed | $166,000 | -- | |
| Warranty Deed | $135,000 | -- |
Mortgage History
| Date | Status | Loan Amount | Loan Type |
|---|---|---|---|
| Open | $276,000 | New Conventional | |
| Previous Owner | $162,993 | FHA | |
| Previous Owner | $121,500 | New Conventional |
Property History
| Date | Event | Price | Change | Sq Ft Price |
|---|---|---|---|---|
| 03/04/2025 03/04/25 | Sold | $345,000 | +3.0% | $345 / Sq Ft |
| 02/02/2025 02/02/25 | Pending | -- | -- | -- |
| 01/23/2025 01/23/25 | For Sale | $335,000 | +101.8% | $335 / Sq Ft |
| 05/04/2015 05/04/15 | Sold | $166,000 | -1.8% | $166 / Sq Ft |
| 03/24/2015 03/24/15 | Pending | -- | -- | -- |
| 01/13/2015 01/13/15 | Price Changed | $169,000 | -3.4% | $169 / Sq Ft |
| 12/05/2014 12/05/14 | For Sale | $175,000 | -- | $175 / Sq Ft |
Tax History Compared to Growth
Tax History
| Year | Tax Paid | Tax Assessment Tax Assessment Total Assessment is a certain percentage of the fair market value that is determined by local assessors to be the total taxable value of land and additions on the property. | Land | Improvement |
|---|---|---|---|---|
| 2024 | $1,644 | $223,900 | $125,000 | $98,900 |
| 2023 | $1,359 | $176,100 | $90,000 | $86,100 |
| 2022 | $1,299 | $176,100 | $90,000 | $86,100 |
| 2021 | $1,202 | $148,500 | $70,000 | $78,500 |
| 2020 | $1,202 | $148,500 | $70,000 | $78,500 |
| 2019 | $1,124 | $132,600 | $65,000 | $67,600 |
| 2018 | $1,105 | $132,600 | $65,000 | $67,600 |
| 2017 | $1,015 | $119,400 | $55,000 | $64,400 |
| 2016 | $1,015 | $119,400 | $55,000 | $64,400 |
| 2015 | -- | $104,000 | $45,000 | $59,000 |
| 2014 | -- | $104,000 | $45,000 | $59,000 |
Agents Affiliated with this Home
-
Craig Adams
C
Seller's Agent in 2025
Craig Adams
Q Real Estate, LLC
(540) 623-1420
3 in this area
64 Total Sales
-
Jessyca Rivas Paz
J
Buyer's Agent in 2025
Jessyca Rivas Paz
Keller Williams Realty
(703) 967-5547
1 in this area
26 Total Sales
-
Patti Murphy

Seller's Agent in 2015
Patti Murphy
Long & Foster
(540) 220-1607
6 in this area
153 Total Sales
-

Buyer's Agent in 2015
Merlin Crist
Compass
(540) 642-2266
Map
Source: Bright MLS
MLS Number: VASP2030276
APN: 36D-1-87
- 4504 Mine Rd
- 201 Hardwood Ln
- 10402 Colechester St
- 4205 Amelia Dr
- 4102 Chris Shan Ct
- 4204 Stonehaven Way
- 10302 Laurel Ridge Way
- 10304 Laurel Ridge Way
- 10101 Westover Ct
- 0 Hood Dr
- 4230 Command Field Ct
- 10501 Afton Grove Ct
- 10501 Afton Grove Ct
- 10628 Afton Grove Ct
- 10118 Fullerton Ct
- 10617 Afton Grove Ct
- 10621 Afton Grove Ct
- 10623 Afton Grove Ct
- 10625 Afton Grove Ct
- 9711 Gunston Hall Rd
