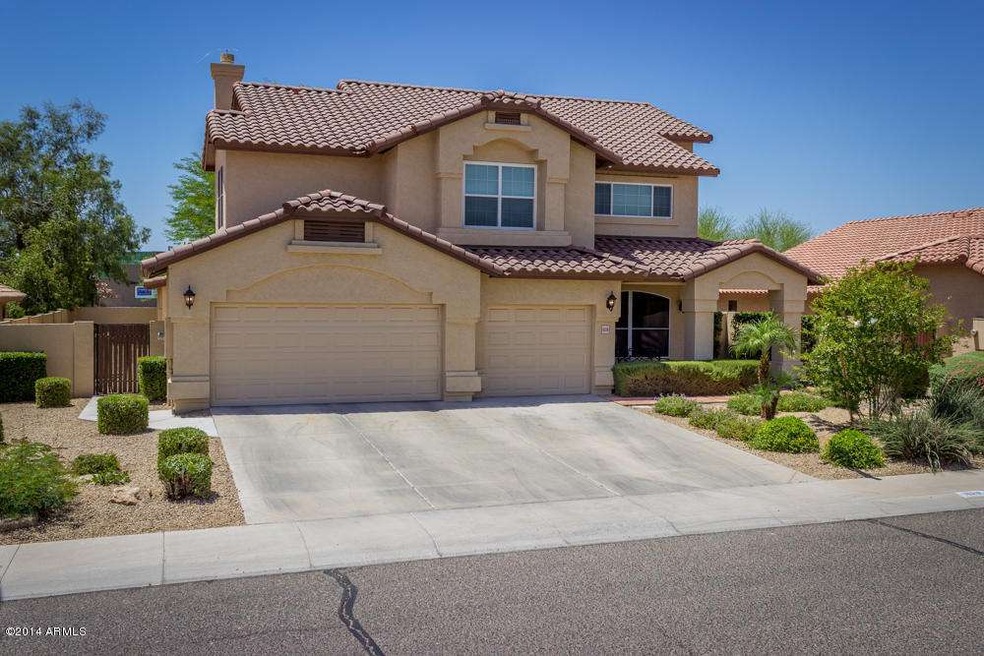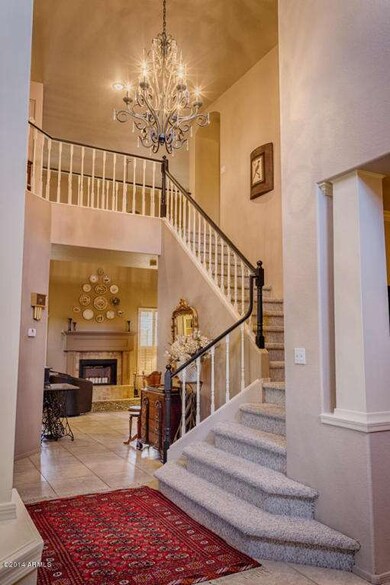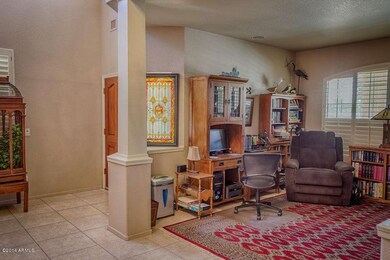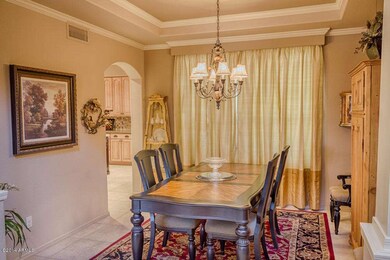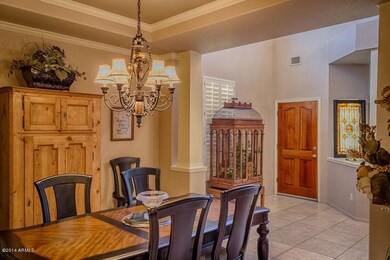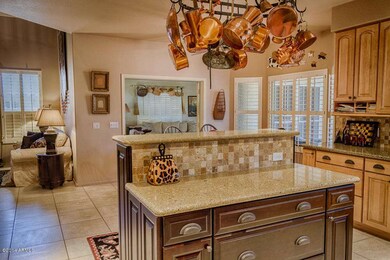
10318 N 58th Ln Glendale, AZ 85302
Estimated Value: $526,311 - $704,000
Highlights
- Vaulted Ceiling
- Granite Countertops
- 3 Car Direct Access Garage
- Ironwood High School Rated A-
- Covered patio or porch
- Eat-In Kitchen
About This Home
As of September 2014LOCATION, LOCATION- Living here you can have it all! This home has been meticulously maintained, tastefully upgraded and the pride of home ownership shows! Breath-taking staircase and chandelier greet you as you walk through the entry way. In the front of the home there is a den/home office. The entire first level has lovely 19.5'' tile throughout and plantation shutters on the first floor and in the master bedroom. Not only is there a formal dining space but the large and lovely dine-in kitchen has a two level island and PLENTY of storage space in the custom cabinets. There's even a tile back splash and the kitchen has several newer black appliances that come with the home. There is a second den/sitting room just off the kitchen with a warm, cozy fireplace. Click more..! Upstairs you'll find clean and fluffy carpets everywhere besides the bathrooms- which are tiled. You'll love the incredibly spacious master bedroom and bathroom; in addition to 3 other bedrooms and the third bathroom which are also upstairs. In the backyard you'll find a fun splash pad for hot summer days and a nice patio space for entertaining. This lovely home backs up to a greenbelt where the residents of this community like to walk their dogs. There's a post office, Library, drug store, restaurants and grocery store all within a walking distance! Minutes from ASU west, too! This home is a must see!
Last Listed By
Keller Williams Arizona Realty License #BR641663000 Listed on: 05/22/2014

Home Details
Home Type
- Single Family
Est. Annual Taxes
- $1,556
Year Built
- Built in 1994
Lot Details
- 8,054 Sq Ft Lot
- Desert faces the front and back of the property
- Block Wall Fence
- Front and Back Yard Sprinklers
- Grass Covered Lot
HOA Fees
- $36 Monthly HOA Fees
Parking
- 3 Car Direct Access Garage
- Garage Door Opener
Home Design
- Wood Frame Construction
- Tile Roof
- Stucco
Interior Spaces
- 3,079 Sq Ft Home
- 2-Story Property
- Vaulted Ceiling
- Double Pane Windows
- Solar Screens
- Living Room with Fireplace
- Security System Owned
Kitchen
- Eat-In Kitchen
- Built-In Microwave
- Kitchen Island
- Granite Countertops
Flooring
- Carpet
- Tile
Bedrooms and Bathrooms
- 4 Bedrooms
- Remodeled Bathroom
- Primary Bathroom is a Full Bathroom
- 2.5 Bathrooms
- Dual Vanity Sinks in Primary Bathroom
- Bathtub With Separate Shower Stall
Outdoor Features
- Covered patio or porch
Schools
- Heritage Elementary And Middle School
- Ironwood High School
Utilities
- Refrigerated Cooling System
- Heating Available
- High Speed Internet
- Cable TV Available
Community Details
- Association fees include ground maintenance, (see remarks)
- R&R Property Mgmt Association, Phone Number (602) 954-9252
- Built by CONTINENTAL HOMES
- Marbrisa Ranch Subdivision
Listing and Financial Details
- Tax Lot 57
- Assessor Parcel Number 148-23-358
Ownership History
Purchase Details
Home Financials for this Owner
Home Financials are based on the most recent Mortgage that was taken out on this home.Purchase Details
Home Financials for this Owner
Home Financials are based on the most recent Mortgage that was taken out on this home.Purchase Details
Home Financials for this Owner
Home Financials are based on the most recent Mortgage that was taken out on this home.Purchase Details
Home Financials for this Owner
Home Financials are based on the most recent Mortgage that was taken out on this home.Purchase Details
Home Financials for this Owner
Home Financials are based on the most recent Mortgage that was taken out on this home.Purchase Details
Home Financials for this Owner
Home Financials are based on the most recent Mortgage that was taken out on this home.Similar Homes in Glendale, AZ
Home Values in the Area
Average Home Value in this Area
Purchase History
| Date | Buyer | Sale Price | Title Company |
|---|---|---|---|
| Basinger Julie S | $275,000 | Security Title Agency | |
| Vizzini Paul | -- | None Available | |
| Vizzini Paul | -- | None Available | |
| Vizzini Paul | $380,000 | First American Title Ins Co | |
| Centerra Fe N | $290,000 | First American Title Ins Co | |
| Wade William L | $169,500 | First American Title | |
| Continental Homes Inc | -- | First American Title |
Mortgage History
| Date | Status | Borrower | Loan Amount |
|---|---|---|---|
| Open | Basinger Julie S | $378,000 | |
| Closed | Basinger Julie S | $284,000 | |
| Closed | Basinger Julie S | $271,243 | |
| Closed | Basinger Julie S | $270,019 | |
| Previous Owner | Vizzini Paul | $170,000 | |
| Previous Owner | Centenera Fe N | $276,000 | |
| Previous Owner | Centerra Fe N | $232,000 | |
| Previous Owner | Wade William L | $152,550 | |
| Closed | Centerra Fe N | $28,950 |
Property History
| Date | Event | Price | Change | Sq Ft Price |
|---|---|---|---|---|
| 09/12/2014 09/12/14 | Sold | $275,000 | -1.8% | $89 / Sq Ft |
| 08/17/2014 08/17/14 | Pending | -- | -- | -- |
| 08/14/2014 08/14/14 | Price Changed | $280,000 | -1.8% | $91 / Sq Ft |
| 07/09/2014 07/09/14 | Price Changed | $285,000 | -1.7% | $93 / Sq Ft |
| 06/26/2014 06/26/14 | For Sale | $289,900 | 0.0% | $94 / Sq Ft |
| 06/25/2014 06/25/14 | Price Changed | $289,900 | 0.0% | $94 / Sq Ft |
| 06/21/2014 06/21/14 | Pending | -- | -- | -- |
| 06/06/2014 06/06/14 | Price Changed | $289,900 | -1.7% | $94 / Sq Ft |
| 05/22/2014 05/22/14 | For Sale | $295,000 | -- | $96 / Sq Ft |
Tax History Compared to Growth
Tax History
| Year | Tax Paid | Tax Assessment Tax Assessment Total Assessment is a certain percentage of the fair market value that is determined by local assessors to be the total taxable value of land and additions on the property. | Land | Improvement |
|---|---|---|---|---|
| 2025 | $1,861 | $24,420 | -- | -- |
| 2024 | $1,900 | $23,257 | -- | -- |
| 2023 | $1,900 | $38,860 | $7,770 | $31,090 |
| 2022 | $1,882 | $30,420 | $6,080 | $24,340 |
| 2021 | $2,020 | $28,100 | $5,620 | $22,480 |
| 2020 | $2,050 | $27,360 | $5,470 | $21,890 |
| 2019 | $1,993 | $25,720 | $5,140 | $20,580 |
| 2018 | $1,947 | $23,360 | $4,670 | $18,690 |
| 2017 | $1,960 | $22,530 | $4,500 | $18,030 |
| 2016 | $1,948 | $21,680 | $4,330 | $17,350 |
| 2015 | $1,826 | $20,680 | $4,130 | $16,550 |
Agents Affiliated with this Home
-
Kelly Henderson

Seller's Agent in 2014
Kelly Henderson
Keller Williams Arizona Realty
(602) 518-2293
245 Total Sales
-
Janelle Pittman

Buyer's Agent in 2014
Janelle Pittman
My Home Group
(623) 628-9903
58 Total Sales
Map
Source: Arizona Regional Multiple Listing Service (ARMLS)
MLS Number: 5119838
APN: 148-23-358
- 5830 W Cinnabar Ave
- 5867 W Cochise Dr
- 5839 W Ironwood Dr
- 5627 W Comet Ave
- 5741 W Purdue Cir
- 10227 N 56th Dr
- 5674 W North Ln
- 9801 N 56th Dr
- 6217 W Comet Ave
- 9716 N 55th Ave
- 9710 N 55th Ave
- 9209 N 59th Ave Unit 206
- 9209 N 59th Ave Unit 105
- 10096 N 63rd Ave
- 5431 W Cochise Dr
- 6313 W Onyx Ave
- 5407 W North Ln
- 5435 W Christy Dr
- 11207 N 59th Dr
- 5528 W Sunnyslope Ln
- 10318 N 58th Ln
- 10312 N 58th Ln
- 10324 N 58th Ln
- 10028 N 58th Ln
- 5831 W Brown St
- 5834 W Beryl Ave
- 10336 N 58th Ln
- 5827 W Brown St
- 10022 N 58th Ln
- 5828 W Beryl Ave
- 5839 W Beryl Ave
- 10340 N 58th Ln
- 5823 W Brown St
- 10335 N 58th Ln
- 10016 N 58th Ln
- 5822 W Beryl Ave
- 5833 W Beryl Ave
- 10339 N 58th Ln
- 5819 W Brown St
- 10344 N 58th Ln
