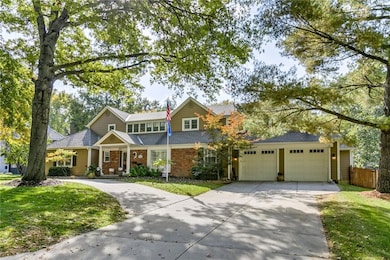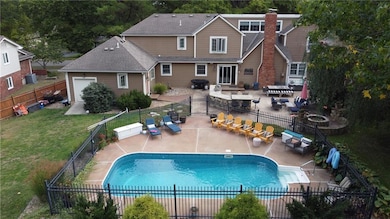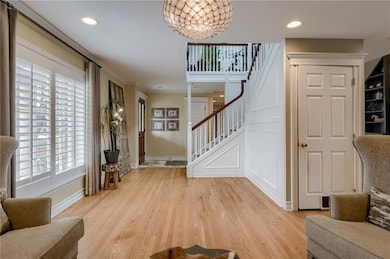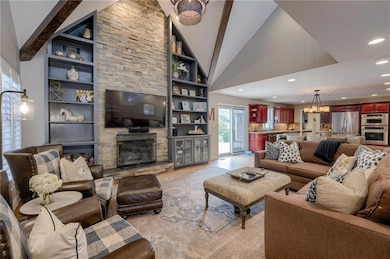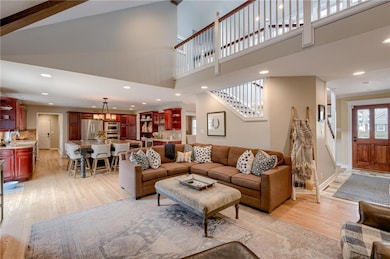10318 Sagamore Rd Leawood, KS 66206
Estimated payment $6,582/month
Highlights
- Traditional Architecture
- Wood Flooring
- Loft
- Brookwood Elementary School Rated A
- Main Floor Bedroom
- Great Room with Fireplace
About This Home
Stunning Old Leawood inviting home with thoughtful updates and modern layout! Main floor features an open kitchen with granite and stamped concrete countertops, stainless appliances, butler’s pantry, first-floor primary suite with renovated bath, expansive mudroom with cubbies, laundry, and three full baths including guest and pool baths. Bonus guest/flex/office room with two closets. Second story offers three bedrooms—two with Jack & Jill bath, walk-in closet, loft, study bar, and secondary laundry; third bedroom with en-suite bath and playroom/gaming area. Finished lower level includes pool table, gaming space, wet bar, half-bath, and workout room. Outdoor oasis with pool, limestone kitchen, and 3-car garage. Near brand-new Brookwood Elementary and award-winning private schools.
Listing Agent
ReeceNichols - Leawood Brokerage Phone: 816-665-5860 Listed on: 03/16/2025

Open House Schedule
-
Sunday, November 16, 202512:00 to 2:00 pm11/16/2025 12:00:00 PM +00:0011/16/2025 2:00:00 PM +00:00Add to Calendar
Home Details
Home Type
- Single Family
Est. Annual Taxes
- $12,593
Year Built
- Built in 1960
Lot Details
- 0.6 Acre Lot
- Privacy Fence
- Level Lot
- Sprinkler System
Parking
- 3 Car Attached Garage
- Rear-Facing Garage
- Garage Door Opener
Home Design
- Traditional Architecture
- Frame Construction
- Composition Roof
Interior Spaces
- 1.5-Story Property
- Wet Bar
- Ceiling Fan
- Some Wood Windows
- Thermal Windows
- Mud Room
- Great Room with Fireplace
- Family Room
- Living Room
- Formal Dining Room
- Loft
- Home Gym
- Finished Basement
Kitchen
- Gas Range
- Dishwasher
- Stainless Steel Appliances
- Kitchen Island
- Wood Stained Kitchen Cabinets
- Disposal
Flooring
- Wood
- Ceramic Tile
Bedrooms and Bathrooms
- 5 Bedrooms
- Main Floor Bedroom
- Walk-In Closet
- Double Vanity
- Shower Only
Laundry
- Laundry Room
- Laundry on main level
Home Security
- Home Security System
- Storm Doors
- Fire and Smoke Detector
Schools
- Brookwood Elementary School
- Sm South High School
Utilities
- Forced Air Heating and Cooling System
Community Details
- Property has a Home Owners Association
- Association fees include trash
- Leawood Estates Subdivision
Listing and Financial Details
- Assessor Parcel Number HP32000000-0807
- $0 special tax assessment
Map
Home Values in the Area
Average Home Value in this Area
Tax History
| Year | Tax Paid | Tax Assessment Tax Assessment Total Assessment is a certain percentage of the fair market value that is determined by local assessors to be the total taxable value of land and additions on the property. | Land | Improvement |
|---|---|---|---|---|
| 2024 | $12,594 | $117,553 | $26,366 | $91,187 |
| 2023 | $12,452 | $115,851 | $26,366 | $89,485 |
| 2022 | $10,320 | $96,244 | $22,931 | $73,313 |
| 2021 | $9,782 | $87,814 | $20,851 | $66,963 |
| 2020 | $8,483 | $75,084 | $18,965 | $56,119 |
| 2019 | $9,199 | $81,581 | $17,242 | $64,339 |
| 2018 | $8,662 | $76,567 | $15,671 | $60,896 |
| 2017 | $8,206 | $71,427 | $14,244 | $57,183 |
| 2016 | $7,823 | $67,241 | $11,390 | $55,851 |
| 2015 | $7,848 | $67,977 | $11,390 | $56,587 |
| 2013 | -- | $65,481 | $10,349 | $55,132 |
Property History
| Date | Event | Price | List to Sale | Price per Sq Ft |
|---|---|---|---|---|
| 10/20/2025 10/20/25 | For Sale | $1,049,950 | 0.0% | $239 / Sq Ft |
| 10/16/2025 10/16/25 | Off Market | -- | -- | -- |
| 10/09/2025 10/09/25 | Price Changed | $1,049,950 | -2.3% | $239 / Sq Ft |
| 09/08/2025 09/08/25 | Price Changed | $1,074,950 | -2.3% | $244 / Sq Ft |
| 03/29/2025 03/29/25 | For Sale | $1,099,950 | -- | $250 / Sq Ft |
Purchase History
| Date | Type | Sale Price | Title Company |
|---|---|---|---|
| Interfamily Deed Transfer | -- | None Available | |
| Warranty Deed | -- | First American Title | |
| Warranty Deed | -- | Chicago Title Insurance Co |
Mortgage History
| Date | Status | Loan Amount | Loan Type |
|---|---|---|---|
| Closed | $61,500 | New Conventional | |
| Open | $326,000 | New Conventional | |
| Previous Owner | $297,371 | No Value Available |
Source: Heartland MLS
MLS Number: 2536583
APN: HP32000000-0807
- 10314 Sagamore Ln
- 10315 High Dr
- 2209 W 103rd St
- 2301 W 103rd St
- 2315 W 103rd St
- 10501 Sagamore Rd
- 9815 Overbrook Rd
- 9815 Overbrook Ct
- 2405 W 104th Terrace
- 1309 W 100th Terrace
- 10332 Cherokee Ln
- 462 W 104th #B St Unit B
- 10425 Mohawk Ln
- 10528 Cherokee Ln
- 10604 Jefferson St
- 10612 Jefferson St
- 464 W 104th St Unit A
- 447 W 104th St
- 9804 Ensley Ln
- 449 W 104th St Unit E
- 717 W 101st Terrace
- 350 W 104th Terrace
- 201 W 99th Terrace
- 100-112 W 103rd St
- 4080 Indian Creek Pkwy
- 9821 Wornall Rd
- 10 W 98th St
- 4401 W 107th St
- 550 E 105 St
- 9905 Locust St
- 510 E 101st St
- 9642 McGee St
- 5000 Indian Creek Pkwy
- 800 E 100th Terrace
- 10701 Ash St
- 655 E Minor Dr
- 5401 W 110th St
- 9 W 89 Terrace
- 8660 State Line Rd
- 8925 Main St

