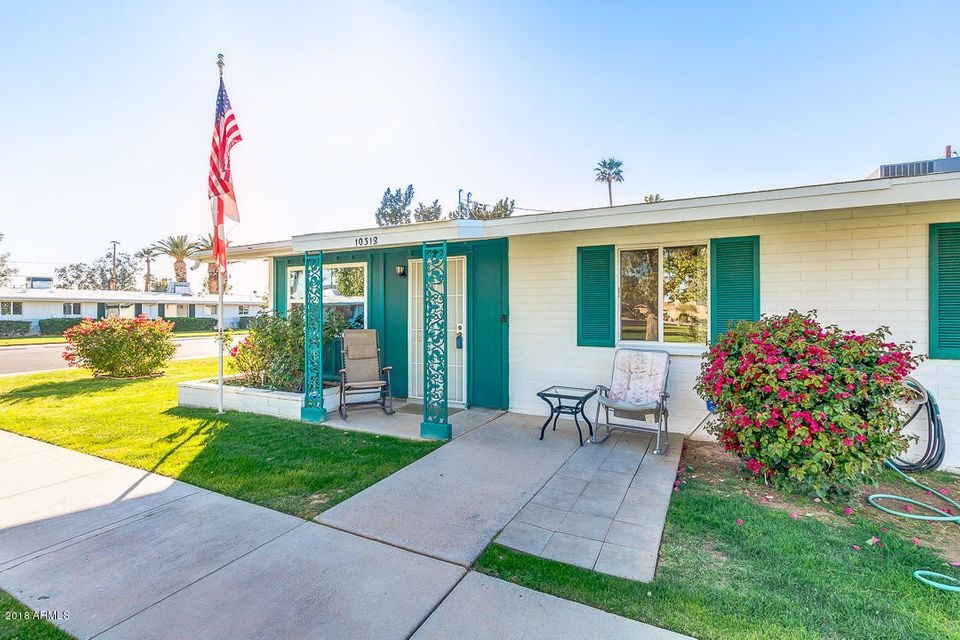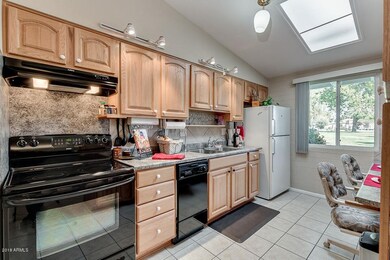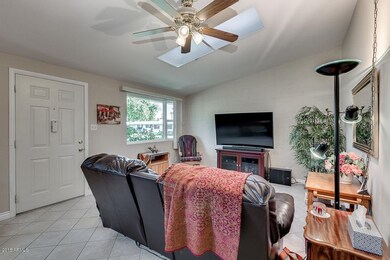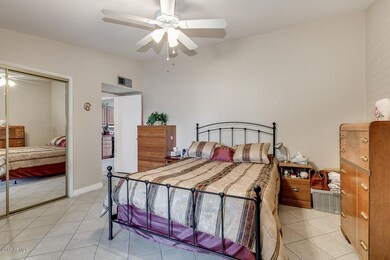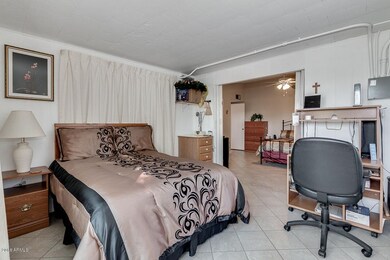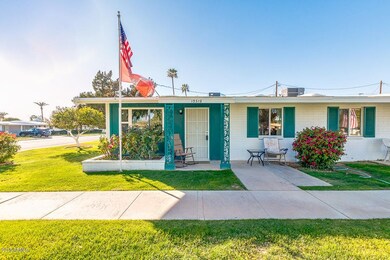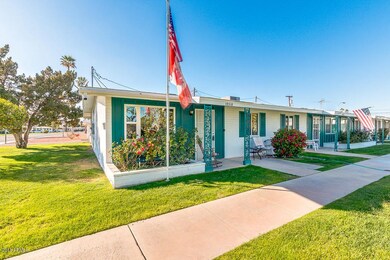
10318 W Oakmont Dr Sun City, AZ 85351
Highlights
- Golf Course Community
- Clubhouse
- End Unit
- Fitness Center
- Main Floor Primary Bedroom
- Corner Lot
About This Home
As of July 2024NEW ROOF to be installed the week of 3/12-3/16/18! Rare find! FULLY FURNISHED!!!!! Come see this charming 1 bedroom, with a plus room, 1 bath Apartment style end unit condo in Sun City! New tile throughout! Nicely updated kitchen with newer oak cabinets and countertops, tiled back-splash, track lighting, and breakfast bar. Room just off the Master bedroom can be used as an office or private area for your overnight guest. Perfect sitting area in the back to enjoy the the Arizona evenings. Full bath has been nicely updated with tile and new cabinetry. Luscious landscaping with lots of green grass surrounds this great little condo. This is the perfect home for your winter getaways. Convenient to Rec Center and shopping. Great low price, schedule a showing before it is gone.
Last Agent to Sell the Property
HomeSmart License #SA657649000 Listed on: 03/03/2018

Property Details
Home Type
- Condominium
Est. Annual Taxes
- $325
Year Built
- Built in 1960
Lot Details
- End Unit
- 1 Common Wall
- Block Wall Fence
- Front Yard Sprinklers
- Sprinklers on Timer
- Grass Covered Lot
HOA Fees
- $160 Monthly HOA Fees
Parking
- 1 Car Garage
- Garage Door Opener
Home Design
- Composition Roof
- Block Exterior
Interior Spaces
- 885 Sq Ft Home
- 1-Story Property
- Furnished
- Ceiling Fan
- Double Pane Windows
- Tile Flooring
Kitchen
- Breakfast Bar
- Built-In Microwave
Bedrooms and Bathrooms
- 1 Primary Bedroom on Main
- Primary Bathroom is a Full Bathroom
- 1 Bathroom
Outdoor Features
- Patio
Schools
- Adult Elementary And Middle School
- Adult High School
Utilities
- Refrigerated Cooling System
- Heating Available
- High Speed Internet
- Cable TV Available
Listing and Financial Details
- Tax Lot 1
- Assessor Parcel Number 200-83-276
Community Details
Overview
- Association fees include insurance, sewer, ground maintenance, front yard maint, trash, water, maintenance exterior
- Colby Association, Phone Number (623) 977-3860
- Built by DEL WEBB
- Sun City Unit 1 Tract 11 Subdivision, Gpa1 Floorplan
Amenities
- Clubhouse
- Recreation Room
Recreation
- Golf Course Community
- Tennis Courts
- Racquetball
- Fitness Center
- Heated Community Pool
- Community Spa
- Bike Trail
Ownership History
Purchase Details
Home Financials for this Owner
Home Financials are based on the most recent Mortgage that was taken out on this home.Purchase Details
Purchase Details
Home Financials for this Owner
Home Financials are based on the most recent Mortgage that was taken out on this home.Purchase Details
Purchase Details
Purchase Details
Purchase Details
Home Financials for this Owner
Home Financials are based on the most recent Mortgage that was taken out on this home.Similar Homes in Sun City, AZ
Home Values in the Area
Average Home Value in this Area
Purchase History
| Date | Type | Sale Price | Title Company |
|---|---|---|---|
| Warranty Deed | $185,000 | Wfg National Title Insurance C | |
| Warranty Deed | $170,000 | Pioneer Title Services | |
| Warranty Deed | $101,000 | Security Title Agency Inc | |
| Interfamily Deed Transfer | -- | None Available | |
| Cash Sale Deed | $84,500 | Ticor Title Agency Of Az Inc | |
| Cash Sale Deed | $63,500 | North American Title Co | |
| Warranty Deed | $37,900 | First American Title Ins Co |
Mortgage History
| Date | Status | Loan Amount | Loan Type |
|---|---|---|---|
| Open | $180,000 | VA | |
| Previous Owner | $97,950 | New Conventional | |
| Previous Owner | $34,110 | No Value Available |
Property History
| Date | Event | Price | Change | Sq Ft Price |
|---|---|---|---|---|
| 07/03/2024 07/03/24 | Sold | $185,000 | +2.8% | $209 / Sq Ft |
| 05/11/2024 05/11/24 | Price Changed | $180,000 | -7.7% | $203 / Sq Ft |
| 04/09/2024 04/09/24 | For Sale | $195,000 | +93.1% | $220 / Sq Ft |
| 05/10/2018 05/10/18 | Sold | $101,000 | -2.9% | $114 / Sq Ft |
| 04/03/2018 04/03/18 | Pending | -- | -- | -- |
| 03/03/2018 03/03/18 | For Sale | $104,000 | -- | $118 / Sq Ft |
Tax History Compared to Growth
Tax History
| Year | Tax Paid | Tax Assessment Tax Assessment Total Assessment is a certain percentage of the fair market value that is determined by local assessors to be the total taxable value of land and additions on the property. | Land | Improvement |
|---|---|---|---|---|
| 2025 | $320 | $4,413 | -- | -- |
| 2024 | $337 | $4,203 | -- | -- |
| 2023 | $337 | $11,530 | $2,300 | $9,230 |
| 2022 | $314 | $9,900 | $1,980 | $7,920 |
| 2021 | $324 | $8,810 | $1,760 | $7,050 |
| 2020 | $316 | $7,510 | $1,500 | $6,010 |
| 2019 | $317 | $6,030 | $1,200 | $4,830 |
| 2018 | $306 | $5,220 | $1,040 | $4,180 |
| 2017 | $325 | $4,280 | $850 | $3,430 |
| 2016 | $327 | $3,750 | $750 | $3,000 |
| 2015 | $287 | $3,060 | $610 | $2,450 |
Agents Affiliated with this Home
-
A
Seller's Agent in 2024
April Keys
HomeSmart
-
A
Buyer's Agent in 2024
Alexandra Ingalls
My Home Group
-
V
Seller's Agent in 2018
Vickie Petricka
HomeSmart
(602) 230-7600
25 in this area
76 Total Sales
-

Buyer's Agent in 2018
DiAna Martinez
HomeSmart
(623) 451-4388
31 Total Sales
Map
Source: Arizona Regional Multiple Listing Service (ARMLS)
MLS Number: 5731473
APN: 200-83-276
- 10307 W Oakmont Dr
- 10101 W Coggins Dr
- 12208 N 103rd Ave Unit 1
- 12202 N 101st Ave
- 12202 N Hacienda Dr
- 10523 W Coggins Dr
- 10045 W Coggins Dr
- 10518 W Oakmont Dr Unit 1
- 10531 W Coggins Dr
- 10520 W Coggins Dr
- 12027 N 105th Ave
- 10547 W Coggins Dr
- 10559 W Coggins Dr
- 10235 W Desert Hills Dr
- 10013 W Augusta Dr Unit 4C
- 10582 W Oakmont Dr
- 12035 N Cherry Hills Dr E
- 10615 W Riviera Dr
- 12454 N Cherry Hills Dr E
- 11653 N Hacienda Dr
