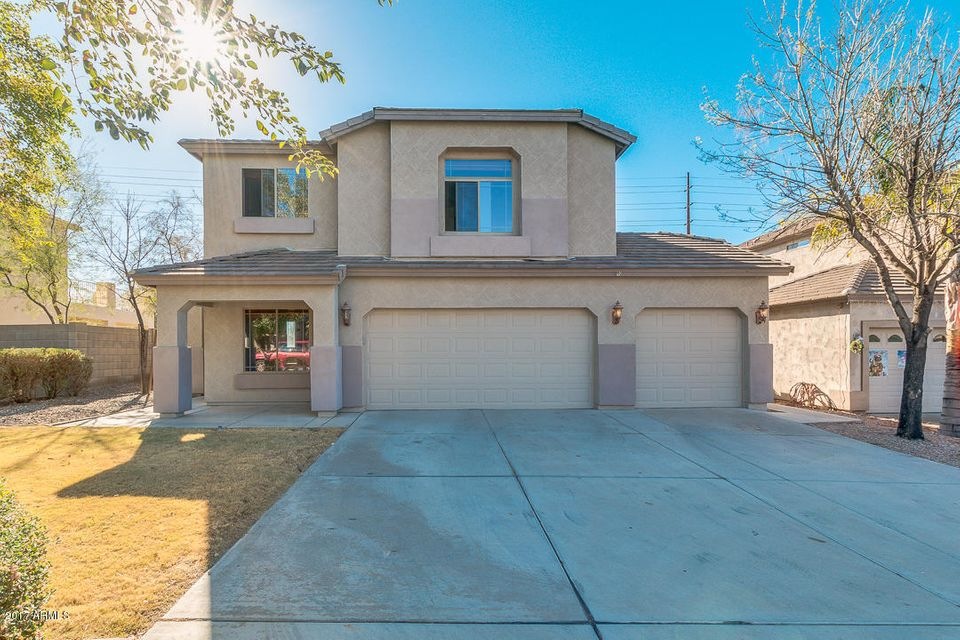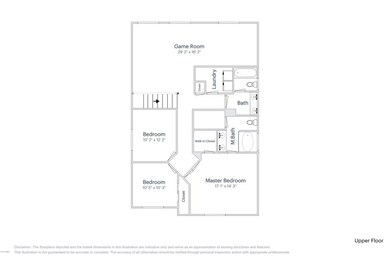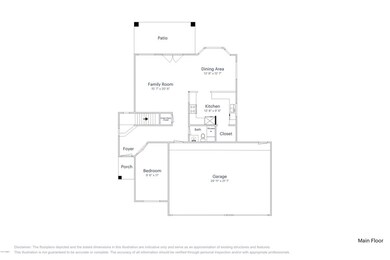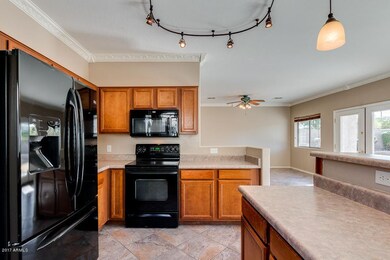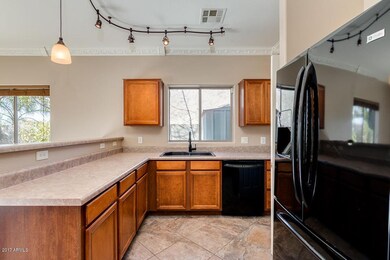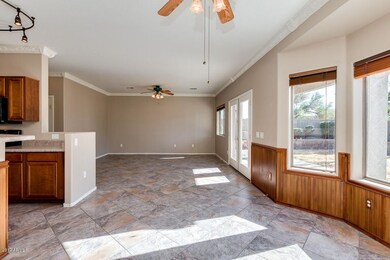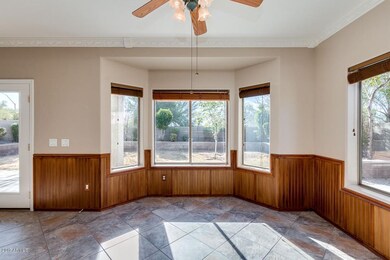
10319 E Cicero Cir Mesa, AZ 85207
Northeast Mesa NeighborhoodHighlights
- Vaulted Ceiling
- Covered patio or porch
- Cul-De-Sac
- Franklin at Brimhall Elementary School Rated A
- 3 Car Direct Access Garage
- Eat-In Kitchen
About This Home
As of March 2019This Sagewood home on a cul-de-sac lot is located near dining/shopping options, and less than three miles from Skyline Park, Safeway, and Walmart Supercenter. Also near AZ-202/US-60 access. The kitchen features a pantry and breakfast bar, and it opens to the dining area and living room with double doors leading to the covered patio and grassy play area in the backyard. All bedrooms are located on the upper level. The Master suite boasts dual vanities, a garden tub and shower combination, and a walk-in closet. Perks include a den and a loft!
Home comes with a 30-day satisfaction guarantee and one-year premium warranty. Terms and conditions apply.
Last Agent to Sell the Property
Jacqueline Moore
Opendoor Brokerage, LLC License #SA662341000 Listed on: 12/23/2017
Home Details
Home Type
- Single Family
Est. Annual Taxes
- $1,758
Year Built
- Built in 2003
Lot Details
- 6,795 Sq Ft Lot
- Cul-De-Sac
- Block Wall Fence
- Grass Covered Lot
HOA Fees
- $43 Monthly HOA Fees
Parking
- 3 Car Direct Access Garage
- Garage Door Opener
Home Design
- Wood Frame Construction
- Composition Roof
- Stucco
Interior Spaces
- 2,374 Sq Ft Home
- 2-Story Property
- Vaulted Ceiling
- Ceiling Fan
- Security System Owned
Kitchen
- Eat-In Kitchen
- Breakfast Bar
- Built-In Microwave
Flooring
- Carpet
- Tile
Bedrooms and Bathrooms
- 3 Bedrooms
- Primary Bathroom is a Full Bathroom
- 3 Bathrooms
- Dual Vanity Sinks in Primary Bathroom
Outdoor Features
- Covered patio or porch
- Playground
Schools
- Sousa Elementary School
- Skyline High Middle School
- Skyline High School
Utilities
- Refrigerated Cooling System
- Heating Available
Community Details
- Association fees include ground maintenance
- Casey Properties, In Association, Phone Number (480) 473-0703
- Sagewood Subdivision
Listing and Financial Details
- Tax Lot 27
- Assessor Parcel Number 220-14-089
Ownership History
Purchase Details
Purchase Details
Home Financials for this Owner
Home Financials are based on the most recent Mortgage that was taken out on this home.Purchase Details
Home Financials for this Owner
Home Financials are based on the most recent Mortgage that was taken out on this home.Purchase Details
Home Financials for this Owner
Home Financials are based on the most recent Mortgage that was taken out on this home.Purchase Details
Home Financials for this Owner
Home Financials are based on the most recent Mortgage that was taken out on this home.Purchase Details
Purchase Details
Purchase Details
Home Financials for this Owner
Home Financials are based on the most recent Mortgage that was taken out on this home.Purchase Details
Home Financials for this Owner
Home Financials are based on the most recent Mortgage that was taken out on this home.Purchase Details
Purchase Details
Purchase Details
Home Financials for this Owner
Home Financials are based on the most recent Mortgage that was taken out on this home.Similar Homes in Mesa, AZ
Home Values in the Area
Average Home Value in this Area
Purchase History
| Date | Type | Sale Price | Title Company |
|---|---|---|---|
| Warranty Deed | $80,000 | Servicelink | |
| Warranty Deed | $299,900 | Security Title Agency Inc | |
| Interfamily Deed Transfer | -- | Security Title Agency Inc | |
| Warranty Deed | $262,000 | Opendoor West Llc | |
| Warranty Deed | $251,500 | None Available | |
| Warranty Deed | -- | None Available | |
| Interfamily Deed Transfer | -- | None Available | |
| Interfamily Deed Transfer | -- | Fidelity National Title | |
| Interfamily Deed Transfer | -- | Capital Title Agency Inc | |
| Interfamily Deed Transfer | -- | Capital Title Agency Inc | |
| Interfamily Deed Transfer | -- | Security Title Agency Inc | |
| Interfamily Deed Transfer | -- | -- | |
| Warranty Deed | $171,322 | Capital Title Agency Inc |
Mortgage History
| Date | Status | Loan Amount | Loan Type |
|---|---|---|---|
| Previous Owner | $291,096 | FHA | |
| Previous Owner | $294,467 | FHA | |
| Previous Owner | $209,600 | New Conventional | |
| Previous Owner | $240,496 | New Conventional | |
| Previous Owner | $254,400 | New Conventional | |
| Previous Owner | $262,000 | New Conventional | |
| Previous Owner | $154,189 | New Conventional |
Property History
| Date | Event | Price | Change | Sq Ft Price |
|---|---|---|---|---|
| 03/28/2019 03/28/19 | Sold | $299,900 | 0.0% | $126 / Sq Ft |
| 11/13/2018 11/13/18 | For Sale | $299,900 | +14.5% | $126 / Sq Ft |
| 01/31/2018 01/31/18 | Sold | $262,000 | 0.0% | $110 / Sq Ft |
| 12/27/2017 12/27/17 | Pending | -- | -- | -- |
| 12/23/2017 12/23/17 | For Sale | $262,000 | -- | $110 / Sq Ft |
Tax History Compared to Growth
Tax History
| Year | Tax Paid | Tax Assessment Tax Assessment Total Assessment is a certain percentage of the fair market value that is determined by local assessors to be the total taxable value of land and additions on the property. | Land | Improvement |
|---|---|---|---|---|
| 2025 | $1,454 | $17,647 | -- | -- |
| 2024 | $1,467 | $16,807 | -- | -- |
| 2023 | $1,467 | $36,270 | $7,250 | $29,020 |
| 2022 | $1,421 | $26,470 | $5,290 | $21,180 |
| 2021 | $1,422 | $24,610 | $4,920 | $19,690 |
| 2020 | $1,403 | $22,410 | $4,480 | $17,930 |
| 2019 | $1,506 | $20,910 | $4,180 | $16,730 |
| 2018 | $1,459 | $18,850 | $3,770 | $15,080 |
| 2017 | $1,758 | $17,820 | $3,560 | $14,260 |
| 2016 | $1,100 | $18,810 | $3,760 | $15,050 |
| 2015 | $1,484 | $15,920 | $3,180 | $12,740 |
Agents Affiliated with this Home
-
Angela Larson

Seller's Agent in 2019
Angela Larson
Keller Williams Realty Phoenix
(480) 703-9035
14 in this area
313 Total Sales
-
Matthew Barker
M
Buyer's Agent in 2019
Matthew Barker
Century 21 Arizona Foothills
(480) 399-3055
15 Total Sales
-

Seller's Agent in 2018
Jacqueline Moore
Opendoor Brokerage, LLC
(480) 462-5392
5 in this area
6,768 Total Sales
Map
Source: Arizona Regional Multiple Listing Service (ARMLS)
MLS Number: 5701320
APN: 220-14-089
- 10302 E Cicero Cir
- 10212 E Caballero St Unit 2
- 302 N Esmeralda St Unit 44
- 313 N 101st Way
- 532 N 102nd Place
- 3353 W Shanley Ave
- 146 N Merrill Rd Unit 68
- 146 N Merrill Rd Unit 54
- 146 N Merrill Rd Unit 56
- 146 N Merrill Rd Unit 131
- 146 N Merrill Rd Unit 155
- 146 N Merrill Rd Unit 71
- 146 N Merrill Rd Unit 146
- 146 N Merrill Rd Unit 2
- 146 N Merrill Rd Unit 85
- 146 N Merrill Rd Unit 20
- 146 N Merrill Rd Unit 90
- 10121 E Boise St
- 10220 E Apache Trail Unit 223
- 10220 E Apache Trail Unit 28
