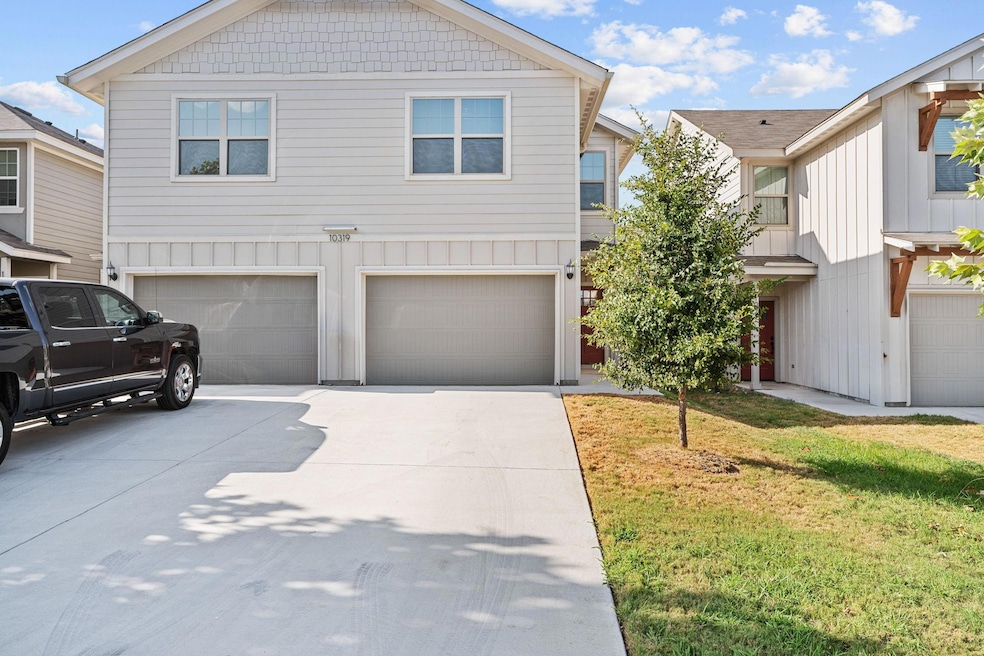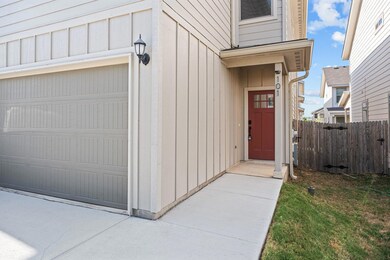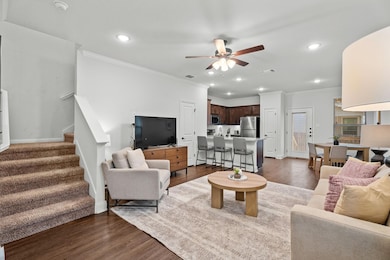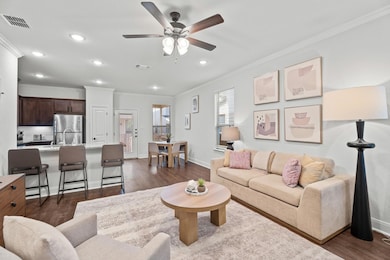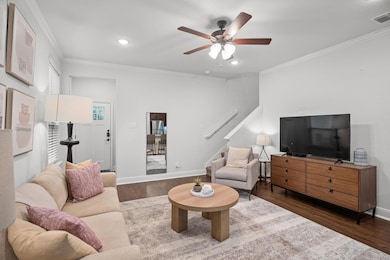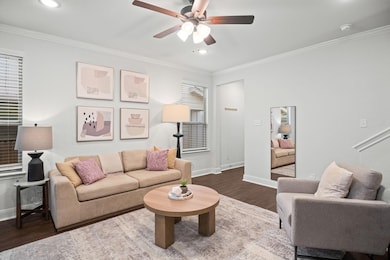10319 Lynwood Branch Unit 101 San Antonio, TX 78245
Highlights
- Open Floorplan
- Private Yard
- 1 Car Attached Garage
- Furnished
- Rear Porch
- Walk-In Closet
About This Home
Welcome to your stylish, move-in-ready 3-bedroom, 2-bath townhouse! Fully furnished and ready for you to call home, this space is perfect for those who want comfort and convenience with a dash of flair. The open-concept living and dining areas create a welcoming atmosphere for both cozy nights in and lively gatherings.
The modern kitchen, complete with sleek appliances and plenty of storage, is a chef’s dream for whipping up meals or entertaining guests. Each bedroom is spacious and bright, offering the perfect retreat at the end of the day. Plus, with two bathrooms, you’ll never have to wait your turn.
Situated in a vibrant neighborhood with easy access to everything you need, this townhouse has it all—style, location, and a fully furnished interior. Ready to move in and start living the good life!
Listing Agent
REAL INTERNATIONAL BROKERAGE LLC Brokerage Phone: (512) 298-1899 License #0770120 Listed on: 01/12/2025
Home Details
Home Type
- Single Family
Year Built
- Built in 2021
Lot Details
- West Facing Home
- Landscaped
- Sprinkler System
- Private Yard
- Front Yard
Parking
- 1 Car Attached Garage
- Front Facing Garage
- Garage Door Opener
Interior Spaces
- 1,358 Sq Ft Home
- 2-Story Property
- Open Floorplan
- Furnished
- Ceiling Fan
- Recessed Lighting
- Washer and Dryer
Kitchen
- Oven
- Cooktop
- Microwave
- Dishwasher
- Tile Countertops
- Disposal
Flooring
- Carpet
- Vinyl
Bedrooms and Bathrooms
- 3 Bedrooms
- Walk-In Closet
Home Security
- Carbon Monoxide Detectors
- Fire and Smoke Detector
Outdoor Features
- Rear Porch
Schools
- Outside School District Elementary And Middle School
- Outside School District High School
Utilities
- Central Air
- High Speed Internet
Listing and Financial Details
- Security Deposit $2,000
- Tenant pays for exterior maintenance, repairs
- The owner pays for all utilities
- Negotiable Lease Term
- $75 Application Fee
- Assessor Parcel Number 1324102
- Tax Block 30
Community Details
Overview
- Property has a Home Owners Association
- Lynwood Village Enclave Un 1 Cb 51 Subdivision
- Property managed by Second Home Hosting
Amenities
- Common Area
- Community Mailbox
Pet Policy
- Pet Deposit $150
- Dogs and Cats Allowed
- Medium pets allowed
Map
Source: Unlock MLS (Austin Board of REALTORS®)
MLS Number: 2963892
- 10314 Lynwood Branch
- 10318 Candlewood Way
- 2314 Tulipwood Cove
- 10310 Lynwood Village
- 2366 Pue Rd
- 11322 Tabletop Ln
- 11335 Tabletop Ln
- 10112 Sunset Place
- 11342 Widefield Ln
- 1919 Overlook Knoll
- 10243 Raven Field Dr
- 11334 Bald Mountain Dr
- 2431 Muddy Peak Dr
- 9939 Sunset Place
- 2827 Almond Field Dr
- 2827 Cherry Field Dr
- 2014 Gray Fox Creek
- 10227 Redfish Cavern
- 10115 Amber Coral
- 10214 Redfish Cavern
- 10323 Lynwood Branch Unit 101
- 10318 Lynwood Branch Unit 1
- 2214 Sandlewood Cove Unit 101
- 10340 Lynwood Creek
- 10340 Lynwood Creek Unit 102
- 10347 Lynwood Branch Unit 102
- 2202 Sandlewood Cove Unit 101
- 2318 Tulipwood Cove Unit 102
- 2415 Lynwood Bend Unit 102
- 10206 Lynwood Village Unit 102
- 2319 Dalhart Pass
- 10310 Lynwood Village Unit 101
- 2515 Lynwood Bend Unit 101
- 10170 Paddlefish Creek
- 11306 Gunlock Trail
- 11306 Gunlock-
- 2527 Lynwood Bend Unit 102
- 11330 Gunlock Trail
- 2518 Sunbird Lake
- 10311 Shady Meadows
