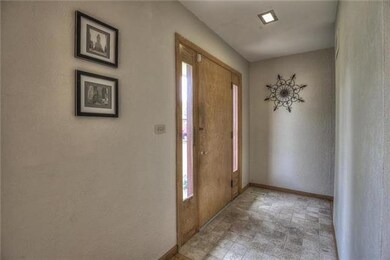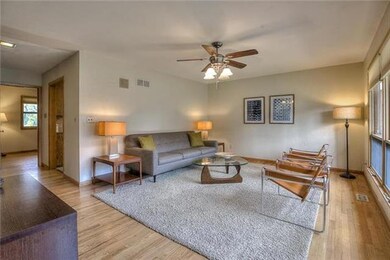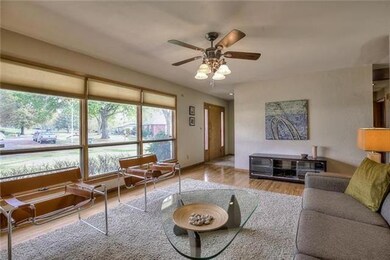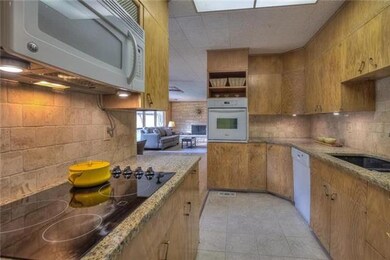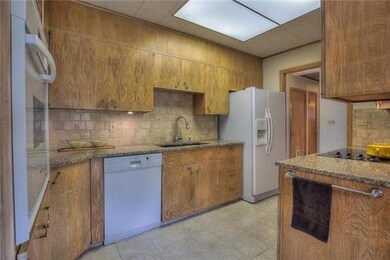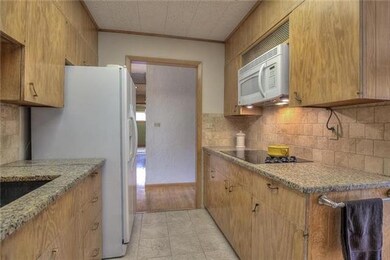
10319 W 69th Terrace Shawnee, KS 66203
About This Home
As of December 2016Mid-Century Ranch Boasts LIGHT and BRIGHT! Located in Cul-De-Sac of Wonderful, Quiet Neighborhood on Over 1/3 Acre Lot. Hardwood Floors Extend Throughout the Home. Kitchen Updated w/ Granite and Trav. Backsplash. Main Level Fam Room Has Cozy Stone Fireplace and Opens to Kitchen/Dining Area w/ Sliding Glass Door to Patio. Kitchen Could Be Expanded into 4th Bedroom. All BR'S w/ Hardwoods, Gen Closet Space and Cust Blinds. Unfinished Walk-Out Basement Offers So Much Potential for Finish Out or Lots of Storage. Newer Roof, Furnace and Sump Pump. Laundry Area w/ Sink and Washer/Dryer stay. Nice Walk to Turkey Creek Trails. Easy Access to Shopping, Parks and Downtown Area. This One's a Gem!
Last Agent to Sell the Property
ReeceNichols- Leawood Town Center License #SP00233334 Listed on: 11/12/2016
Home Details
Home Type
Single Family
Est. Annual Taxes
$3,762
Year Built
1963
Lot Details
0
Parking
2
Listing Details
- Property Type: Residential
- Property Sub Type: Single Family
- Age Description: 41-50 Years
- Legal Description: WESTERN VIEW LOT 9 BLK 1 SHC-0509 0009
- Year Built: 1963
- Above Grade Finished Sq Ft: 1712.00
- Senior Community: No
- Architectural Style: Traditional
- Building Conversion: No
- Dining Area Features: Kit/Dining Combo
- Down Payment Deprecated: Yes
- Exclude From Reports: No
- Fireplaces: 1
- Floor Plan Features: Ranch
- Internet Address Display: Yes
- Internet Automated Valuation Dis: No
- Internet Consumer Comment: No
- Internet Entire Listing Display: Yes
- List Agent Full Name: Linda Maher
- List Office Mls Id: RAN 14
- List Office Name: ReeceNichols South
- List Office Phone: 913-905-7600
- Maintenance Provided: No
- Mls Status: Sold
- Other Equipment: Fireplace Screen
- Other Room Features: Entry, Fam Rm Main Level, Formal Living Room, Main Floor BR, Main Floor Master
- Phone Other: 816-509-4070
- Special Documents Required: No
- Tax Special Amount: 36
- Tax Total Amount: 2085
- Value Range Pricing: No
- Special Features: None
Interior Features
- Interior Amenities: Ceiling Fan(s)
- Fireplace Features: Family Room, Gas
- Basement: Concrete, Daylight, Full, Sump Pump
- Above Grade Finished Area Units: Square Feet
- Appliances: Dishwasher, Disposal, Dryer, Humidifier, Microwave, Refrigerator, Rng/Oven- Built In, Washer
- Basement: Yes
- Fireplace: Yes
- Flooring: Wood Floors
- Laundry Features: In The Basement, Sink
Beds/Baths
- Full Bathrooms: 2
- Half Bathrooms: 1
- Bedrooms: 4
Exterior Features
- Exclusions: No
- Exterior Features: Storm Doors
- Roof: Composition
- Construction Materials: Board/Batten, Stone Veneer
- Fencing: Partial
- Patio And Porch Features: Patio
- Road Surface Type: Paved
Garage/Parking
- Garage Spaces: 2
- Garage: Yes
- Parking Features: Attached, Gar Door Opener, Garage Faces Front
Utilities
- Cooling: Central Electric
- Heating: Central Gas, Forced Air Gas
- Sewer: City/Public
- Telecommunications: Cable - Available, High Speed Internet - Available
- Cooling: Yes
- Water Source: City/Public
Schools
- School District: Shawnee Mission
Lot Info
- In Floodplain: No
- Lot Features: City Lot, Cul-De-Sac, Treed
- Lot Size Area: 0.34
- Lot Size Area Units: Acres
- Lot Size Sq Ft: 14810.40
- Parcel Number: QP84500001 0009
- Property Attached: Yes
- Subdivision Name: Western View
Tax Info
- Tax Abatement: No
- Tax Annual Amount: 2049.00
MLS Schools
- School District: Shawnee Mission
Ownership History
Purchase Details
Home Financials for this Owner
Home Financials are based on the most recent Mortgage that was taken out on this home.Purchase Details
Purchase Details
Purchase Details
Similar Homes in Shawnee, KS
Home Values in the Area
Average Home Value in this Area
Purchase History
| Date | Type | Sale Price | Title Company |
|---|---|---|---|
| Warranty Deed | -- | First American Title | |
| Interfamily Deed Transfer | -- | None Available | |
| Interfamily Deed Transfer | -- | None Available | |
| Interfamily Deed Transfer | -- | None Available |
Mortgage History
| Date | Status | Loan Amount | Loan Type |
|---|---|---|---|
| Open | $200,430 | VA |
Property History
| Date | Event | Price | Change | Sq Ft Price |
|---|---|---|---|---|
| 12/28/2016 12/28/16 | Sold | -- | -- | -- |
| 11/12/2016 11/12/16 | Pending | -- | -- | -- |
| 11/09/2016 11/09/16 | For Sale | $199,000 | +20.6% | $116 / Sq Ft |
| 04/11/2014 04/11/14 | Sold | -- | -- | -- |
| 03/23/2014 03/23/14 | Pending | -- | -- | -- |
| 03/12/2014 03/12/14 | For Sale | $165,000 | -- | $96 / Sq Ft |
Tax History Compared to Growth
Tax History
| Year | Tax Paid | Tax Assessment Tax Assessment Total Assessment is a certain percentage of the fair market value that is determined by local assessors to be the total taxable value of land and additions on the property. | Land | Improvement |
|---|---|---|---|---|
| 2024 | $3,762 | $35,650 | $6,829 | $28,821 |
| 2023 | $3,446 | $32,177 | $6,829 | $25,348 |
| 2022 | $4,837 | $29,682 | $5,941 | $23,741 |
| 2021 | $3,016 | $26,267 | $5,164 | $21,103 |
| 2020 | $3,524 | $24,656 | $4,695 | $19,961 |
| 2019 | $2,773 | $23,805 | $4,084 | $19,721 |
| 2018 | $2,849 | $24,369 | $3,718 | $20,651 |
| 2017 | $2,822 | $23,771 | $3,718 | $20,053 |
| 2016 | $2,202 | $18,262 | $3,718 | $14,544 |
| 2015 | $2,086 | $18,044 | $3,718 | $14,326 |
| 2013 | -- | $19,217 | $3,718 | $15,499 |
Agents Affiliated with this Home
-

Seller's Agent in 2016
Linda Maher
ReeceNichols- Leawood Town Center
(913) 345-0700
1 in this area
27 Total Sales
-

Buyer's Agent in 2016
Peter Colpitts
ReeceNichols- Leawood Town Center
(913) 498-9998
7 in this area
300 Total Sales
-
S
Seller's Agent in 2014
Sarah Clayton
Platinum Realty LLC
(913) 219-0100
2 in this area
19 Total Sales
-
J
Seller Co-Listing Agent in 2014
JimmyJack Clayton
Platinum Realty LLC
2 in this area
14 Total Sales
Map
Source: Heartland MLS
MLS Number: 2019959
APN: QP84500001-0009
- 10235 W 70th St
- 10201 W 70th St
- 10513 W 70th Terrace
- 6805 Switzer Ln
- 7103 Mastin St
- 9906 Edelweiss Cir
- 7101 Edgewood Blvd
- 10807 W 71st St
- 10900 W 71st St
- 10812 W 71st Place
- 10924 W 67th St
- 7045 Nieman Rd
- 7226 Edgewood Blvd
- 11124 W 70th St
- 9917 W 65th Place
- 11401 W 68th Terrace
- 11406 W 71st St
- 6910 Kessler St
- 11425 W 68th Terrace
- 6317 Sherwood Ln

